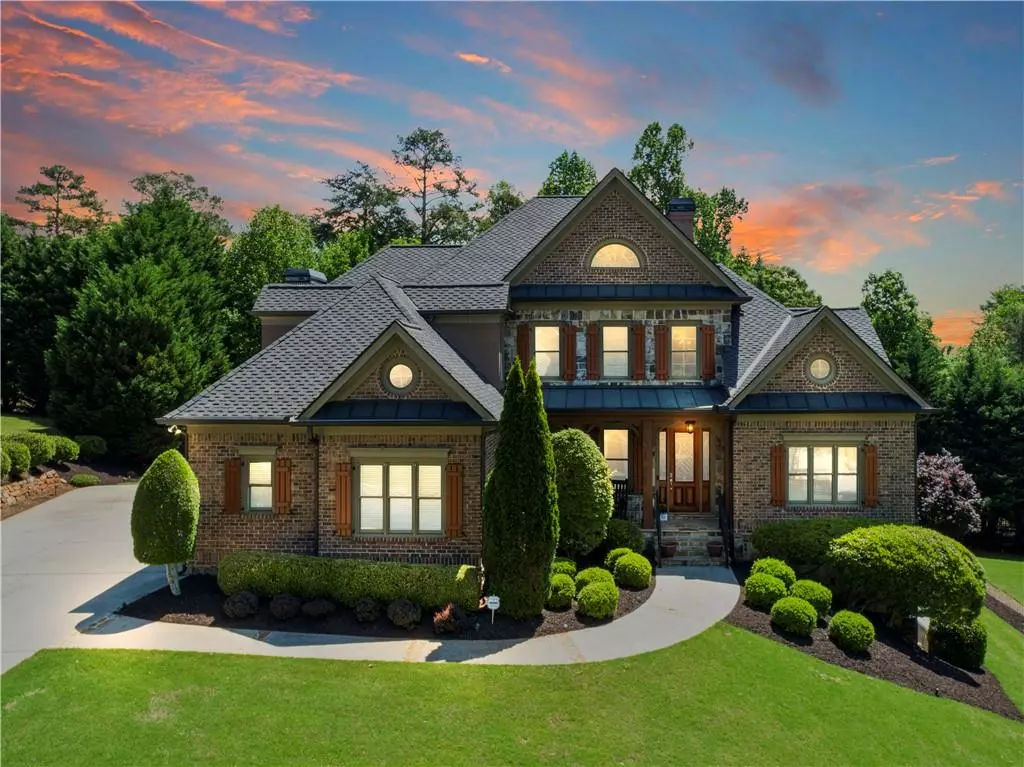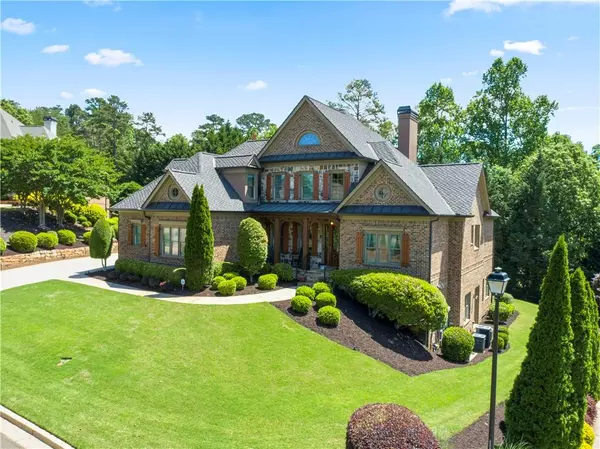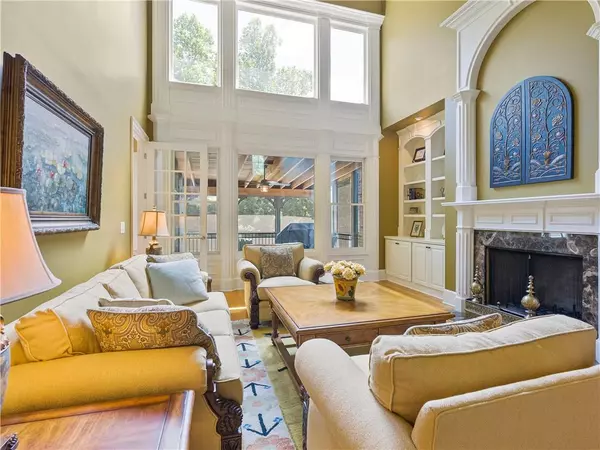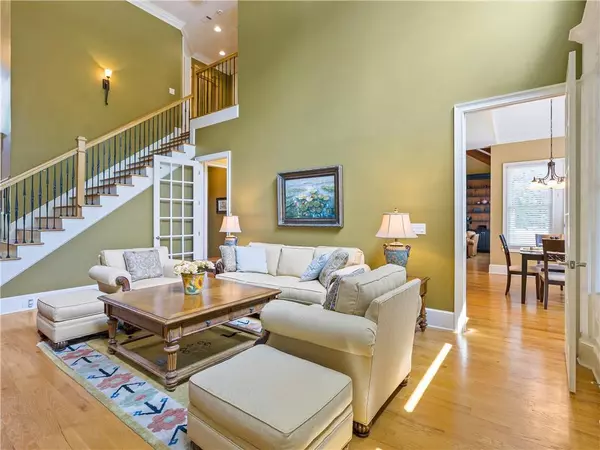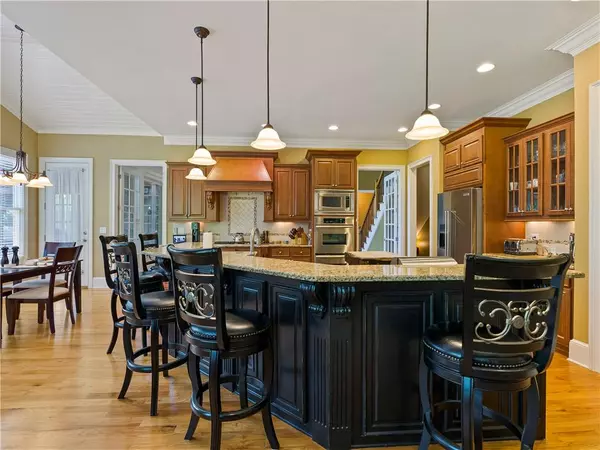For more information regarding the value of a property, please contact us for a free consultation.
5 Beds
4.5 Baths
5,920 SqFt
SOLD DATE : 09/28/2022
Key Details
Property Type Single Family Home
Sub Type Single Family Residence
Listing Status Sold
Purchase Type For Sale
Square Footage 5,920 sqft
Price per Sqft $177
Subdivision Harbour Point
MLS Listing ID 7047882
Sold Date 09/28/22
Style Traditional
Bedrooms 5
Full Baths 4
Half Baths 1
Construction Status Resale
HOA Fees $618
HOA Y/N Yes
Year Built 2006
Annual Tax Amount $6,214
Tax Year 2021
Lot Size 0.630 Acres
Acres 0.63
Property Description
Buyer's job transfer fell through, so this amazing property is back on the market! Terrific opportunity in the highly sought after Harbour Point which offers luxury resort style living. This spectacular luxurious home has gorgeous hardwood floors, extensive millwork, and high ceilings on every level. The spacious master suite on the main level includes a spacious bath, large walk in closet, and access to the beautiful screened porch. The chef's kitchen has extensive cherry cabinetry including glass front doors, all KitchenAid appliances- 5 burner gas cooktop, double oven, microwave, and new side by side refrigerator, terrific windows and natural light, and big open view to the large keeping room. The keeping room vaulted ceiling has stained wood trim beams and is wired for a large flat screen TV over the beautiful gas fireplace with stone face.
The main level screened porch was built in 2018 with standing seam metal, tongue and groove cedar roof (oil stained on inside to seal from moisture), and outdoor wireless fan, all outdoor porch and deck built with Trex composite decking and steel railing for zero maintenance and no wear and tear, all decking pressure treated beams painted to match outdoor decking.
Upstairs offers 3 bedroom suites, one with a private bath and two that share a Jack-And-Jill bath.
The terrace level has a kitchenette with sink, appliance hookups, full sized refrigerator. The game room is complete with professional Billiards Table, cabinets and a granite countertop. The media room includes the Yamaha amplifier and customer mounted Polk audio surround sound system with subwoofer, built-in cabinets and granite counter top. A basement level patio has stone pavers and retaining wall, outdoor power and a wireless ceiling fan. Extending outdoor living space to the yard, there is a new in 2018 pergola with cedar tongue and groove ceiling, painted and stained, standing seam metal roof, and rustic cedar log swing. There are multiple storage rooms as well as a tool/utility room with epoxy sealed floor and utility sink.
Additional amenities include a Generac 22kW whole house generator system installed with dual transfer switches for proper load transfer of all power and appliances in home. Generator will run the entire home with all appliances running. Separate interior load transfer relays installed in home, exterior whole house surge protection on all incoming service power. They beautifully landscaped yard includes a 7 zone sprinkler system. The large flat driveway provides extra parking space in addition to the 3 car side entry garage with epoxy sealed flooring. There is a whole house water filter system. The entire home is wired with CAT 5 ethernet cabling to all rooms for high speed access.
The exterior and interior were freshly painted in 2018 and is in terrific condition. The roof was replaced with a 50 year Certainteed Presidential Shake TL Shingle with custom painted metal valleys, thickest and heaviest shingle designed to withstand 130mph wind rating also installed all new Certainteed high wind ridge caps entire roof. (climbing hook installed for any future maintenance of roof)
The luxury gated community has extensive amenities including a marina with covered boat slips, an updated clubhouse with massive lake views, entertainment spaces and a workout room, lighted tennis and pickleball courts, and two cascading swimming pools with lake views. There are numerous planned activities including pickleball, tennis, weekly Happy Hour, book club, exercise classes, mahjongg, poker nights, and bridge. A covered boat slip on B Dock with a 6000lb Armor Lift boat lift is available for rent, and there is fresh water and electrical connection at the slip. The shoreline and boat docks are accessible by golf cart.
Location
State GA
County Hall
Lake Name None
Rooms
Bedroom Description In-Law Floorplan, Master on Main, Split Bedroom Plan
Other Rooms Pergola
Basement Bath/Stubbed, Daylight, Exterior Entry, Finished, Finished Bath, Interior Entry
Main Level Bedrooms 1
Dining Room Seats 12+, Separate Dining Room
Interior
Interior Features Beamed Ceilings, Cathedral Ceiling(s), Coffered Ceiling(s), Double Vanity, Entrance Foyer 2 Story, High Ceilings 9 ft Lower, High Ceilings 9 ft Main, High Ceilings 9 ft Upper, High Speed Internet, Tray Ceiling(s), Walk-In Closet(s), Wet Bar
Heating Natural Gas
Cooling Ceiling Fan(s), Central Air
Flooring Hardwood
Fireplaces Number 2
Fireplaces Type Factory Built, Family Room, Gas Log, Gas Starter, Keeping Room
Window Features Double Pane Windows
Appliance Dishwasher, Disposal, Double Oven, Gas Cooktop, Gas Water Heater, Microwave, Refrigerator, Self Cleaning Oven
Laundry Laundry Room, Main Level, Mud Room
Exterior
Exterior Feature Private Yard
Parking Features Garage, Garage Faces Side, Kitchen Level, Level Driveway
Garage Spaces 3.0
Fence None
Pool None
Community Features Boating, Clubhouse, Community Dock, Fishing, Fitness Center, Lake, Marina, Playground, Pool, RV/Boat Storage, Street Lights, Tennis Court(s)
Utilities Available Cable Available, Electricity Available, Natural Gas Available, Phone Available, Underground Utilities, Water Available
Waterfront Description None
View Trees/Woods
Roof Type Composition
Street Surface Asphalt
Accessibility None
Handicap Access None
Porch Deck, Enclosed, Front Porch, Patio, Rear Porch, Screened
Total Parking Spaces 3
Building
Lot Description Back Yard, Cul-De-Sac, Landscaped
Story Two
Foundation Concrete Perimeter
Sewer Septic Tank
Water Public
Architectural Style Traditional
Level or Stories Two
Structure Type Brick 3 Sides, Brick 4 Sides, Brick Front
New Construction No
Construction Status Resale
Schools
Elementary Schools Sardis
Middle Schools Chestatee
High Schools Chestatee
Others
Senior Community no
Restrictions true
Tax ID 10037 000128
Special Listing Condition None
Read Less Info
Want to know what your home might be worth? Contact us for a FREE valuation!

Our team is ready to help you sell your home for the highest possible price ASAP

Bought with Keller Williams Buckhead
"My job is to find and attract mastery-based agents to the office, protect the culture, and make sure everyone is happy! "

