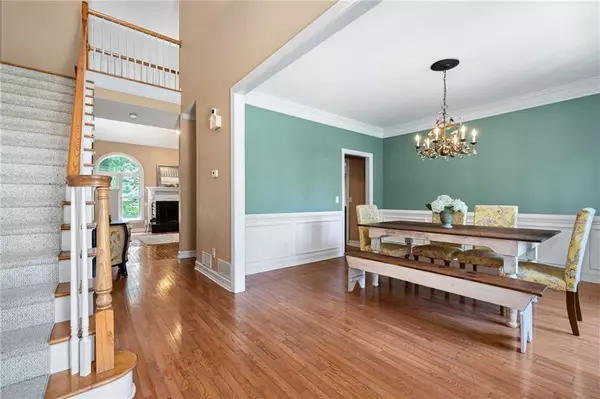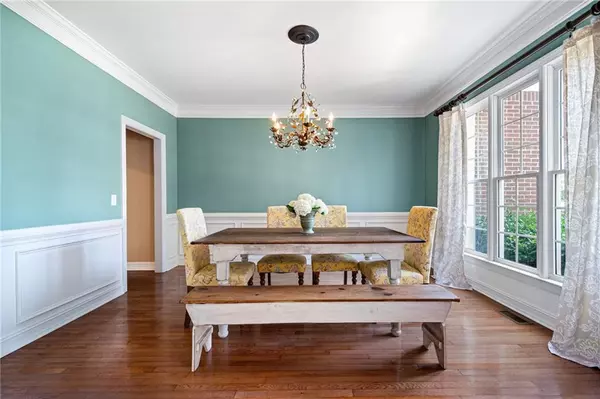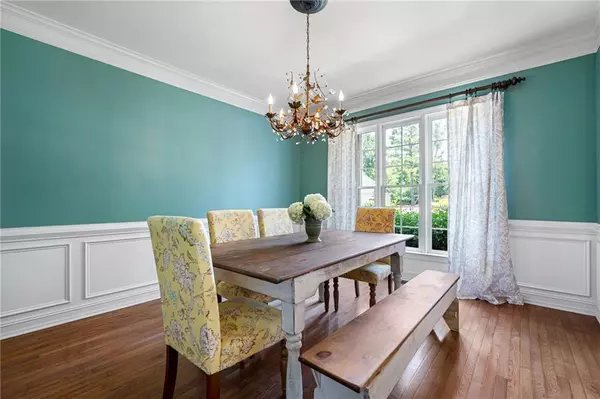For more information regarding the value of a property, please contact us for a free consultation.
4 Beds
4.5 Baths
3,996 SqFt
SOLD DATE : 09/28/2022
Key Details
Property Type Single Family Home
Sub Type Single Family Residence
Listing Status Sold
Purchase Type For Sale
Square Footage 3,996 sqft
Price per Sqft $136
Subdivision Oakleigh
MLS Listing ID 7083580
Sold Date 09/28/22
Style Traditional
Bedrooms 4
Full Baths 4
Half Baths 1
Construction Status Resale
HOA Fees $600
HOA Y/N Yes
Year Built 1999
Annual Tax Amount $5,093
Tax Year 2021
Lot Size 0.441 Acres
Acres 0.4407
Property Description
Welcome home to this 4-sided brick executive in the sought after neighborhood of Oakleigh. Step inside through the charming French doors into a light filled foyer with a formal dining room and private office space. Continue into the spacious, vaulted ceiling living room perfect for hosting family gatherings. Entertaining and cooking are a dream in this chef's kitchen with an attached keeping room. The kitchen features a double tray ceiling, granite countertops, stainless steel appliances, glass cabinets for display and an island. Single level living is achieved with the owner's suite on the main level featuring hardwood floors, granite countertop vanities, separate shower, jacuzzi tub and custom walk-in closet. Upstairs you'll love the overlook on the walkway, 3 generous bedrooms and a two full bathrooms. Two of the bedrooms offer private access to the bathrooms–perfect for teenagers or guests. Head down to the expansive, finished terrace level showcasing built-in cabinets for an entertainment display, full bathroom, private sidewalk entry and lots of storage. The boat door provides easy access for lawn care and gardening tools or for kayaks and outdoor gear. As the summer comes to a close and fall approaches, the backyard is where most evenings will be spent. Gather to grill out on the raised deck, play catch with the family or fetch with your four-legged family members on the level, fenced lot. Rest easy knowing you have a brand new roof over your head as of July 2022. Oakleigh features exceptional amenities of Olympic sized pool, tennis courts, volleyball court, baseball field and even a full sized soccer goal! Award winning schools of Kemp, Lovinggood, and Hillgrove. Nestled in peaceful West Cobb, you have easy access downtown via I-20 & I-75 and also shopping, dining and only 20 minutes to Lake Allatoona.
Location
State GA
County Cobb
Lake Name None
Rooms
Bedroom Description Master on Main, Oversized Master, Split Bedroom Plan
Other Rooms None
Basement Boat Door, Crawl Space, Finished, Finished Bath, Full, Interior Entry
Main Level Bedrooms 1
Dining Room Seats 12+, Separate Dining Room
Interior
Interior Features Double Vanity, Entrance Foyer 2 Story, High Ceilings 9 ft Main, High Ceilings 10 ft Main, High Ceilings 10 ft Upper, Tray Ceiling(s), Vaulted Ceiling(s), Walk-In Closet(s)
Heating Forced Air, Natural Gas
Cooling Ceiling Fan(s), Central Air
Flooring Carpet, Ceramic Tile, Hardwood
Fireplaces Number 1
Fireplaces Type Factory Built, Great Room
Window Features Insulated Windows
Appliance Dishwasher, Electric Cooktop, Electric Oven, Microwave
Laundry Laundry Room, Main Level
Exterior
Exterior Feature Private Rear Entry
Parking Features Attached, Garage, Garage Faces Side
Garage Spaces 2.0
Fence Back Yard, Wood
Pool None
Community Features Clubhouse, Homeowners Assoc, Near Schools, Pickleball, Pool, Sidewalks, Street Lights, Swim Team, Tennis Court(s)
Utilities Available Cable Available, Electricity Available, Natural Gas Available, Phone Available, Underground Utilities
Waterfront Description None
View Trees/Woods
Roof Type Composition, Ridge Vents, Shingle
Street Surface Paved
Accessibility None
Handicap Access None
Porch Deck
Total Parking Spaces 2
Building
Lot Description Back Yard, Front Yard, Private, Wooded
Story Two
Foundation Concrete Perimeter
Sewer Public Sewer
Water Public
Architectural Style Traditional
Level or Stories Two
Structure Type Brick 4 Sides
New Construction No
Construction Status Resale
Schools
Elementary Schools Kemp - Cobb
Middle Schools Lovinggood
High Schools Hillgrove
Others
HOA Fee Include Reserve Fund, Swim/Tennis
Senior Community no
Restrictions true
Tax ID 19021200330
Acceptable Financing Cash, Conventional
Listing Terms Cash, Conventional
Special Listing Condition None
Read Less Info
Want to know what your home might be worth? Contact us for a FREE valuation!

Our team is ready to help you sell your home for the highest possible price ASAP

Bought with Weichert, Realtors - The Collective
"My job is to find and attract mastery-based agents to the office, protect the culture, and make sure everyone is happy! "






