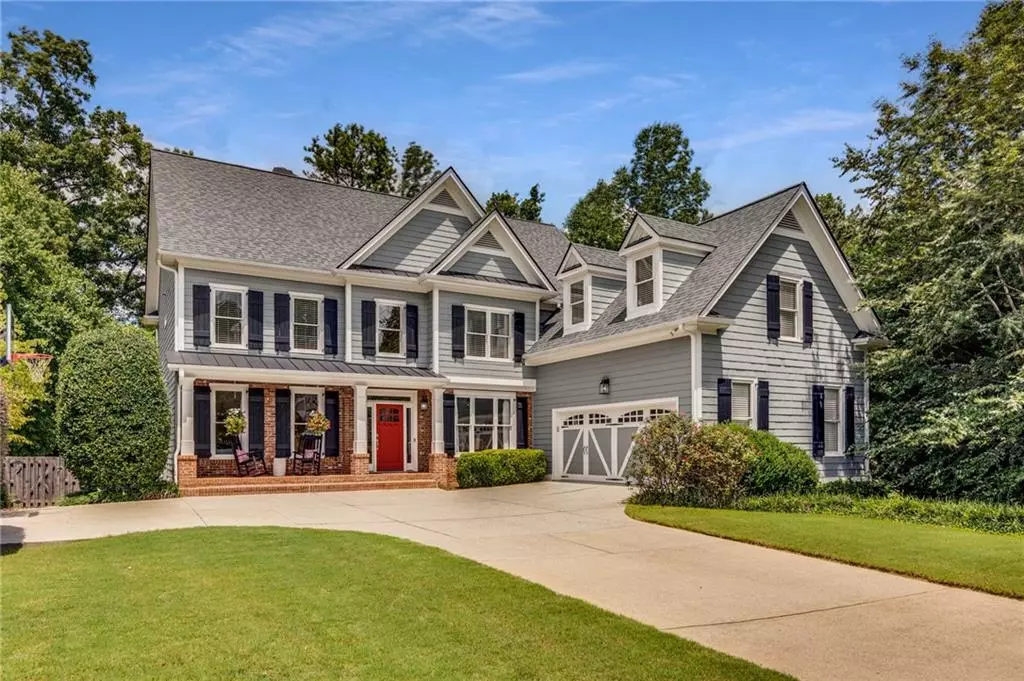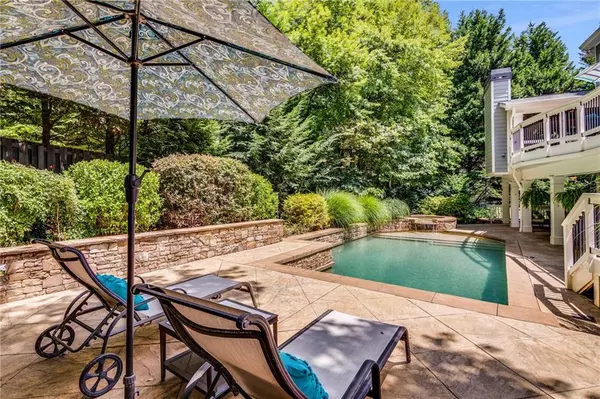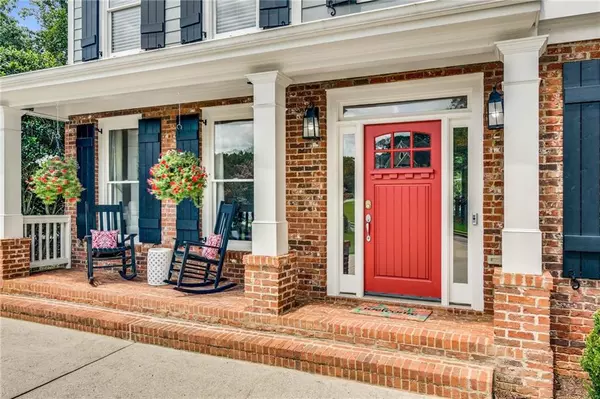For more information regarding the value of a property, please contact us for a free consultation.
6 Beds
5 Baths
5,619 SqFt
SOLD DATE : 09/23/2022
Key Details
Property Type Single Family Home
Sub Type Single Family Residence
Listing Status Sold
Purchase Type For Sale
Square Footage 5,619 sqft
Price per Sqft $174
Subdivision Three Chimneys Farm
MLS Listing ID 7097449
Sold Date 09/23/22
Style Traditional
Bedrooms 6
Full Baths 5
Construction Status Resale
HOA Fees $1,160
HOA Y/N Yes
Originating Board First Multiple Listing Service
Year Built 2002
Annual Tax Amount $6,744
Tax Year 2021
Lot Size 0.380 Acres
Acres 0.38
Property Description
Don't wait! Custom-built home in sought after Three Chimney Farms has it all. Open plan, guest suite
on main, gorgeous hardwood floors, screened porch w/fireplace, expansive composite deck with gas
line for a grill, desirable S. Forsyth schools, and private backyard oasis. Incredible terrace level,
stunning high-end, heated gunite swimming pool/hot tub, 5 year old roof, and surround sound. Luxury
screened-in porch with wood-burning stone fireplace and wood finish ceilings. Gourmet kitchen with
large walk-in pantry. Extra large flat driveway, cul-de-sac, custom laundry room in master closet, room
off of kitchen with work station and custom storage cabinets. Expansive upper level bonus room can
be used as media room, chidrens' retreat or 6th bedroom. Plenty of storage throughout home for
Christmas items and other belongings. Impeccably maintained with over $300K in
upgrades/improvements, including new Trane furnace, new basement air conditioning, new basement
floor, new master walk-in closet custom shelving, etc. Things that stay: pool table, swimming pool
equipment and storage bin, all blinds including extras in mechanical room. True showplace that is
move in ready!
Location
State GA
County Forsyth
Lake Name None
Rooms
Bedroom Description Other
Other Rooms None
Basement Daylight, Exterior Entry, Finished, Finished Bath, Full, Interior Entry
Main Level Bedrooms 1
Dining Room Seats 12+
Interior
Interior Features Cathedral Ceiling(s), Coffered Ceiling(s), Crown Molding, Disappearing Attic Stairs, Double Vanity, Entrance Foyer
Heating Central, Forced Air, Natural Gas, Zoned
Cooling Attic Fan, Ceiling Fan(s), Zoned
Flooring Carpet, Ceramic Tile, Hardwood
Fireplaces Number 2
Fireplaces Type Factory Built, Family Room, Other Room
Window Features Insulated Windows, Plantation Shutters, Shutters
Appliance Dishwasher, Double Oven, Gas Cooktop, Gas Oven, Gas Range, Gas Water Heater, Microwave, Self Cleaning Oven
Laundry Laundry Room, Upper Level
Exterior
Exterior Feature Balcony, Private Rear Entry, Private Yard
Parking Features Garage
Garage Spaces 2.0
Fence Fenced, Privacy
Pool Fenced, Gunite, In Ground
Community Features None
Utilities Available Underground Utilities
Waterfront Description None
View Other
Roof Type Composition
Street Surface Asphalt
Accessibility None
Handicap Access None
Porch Covered, Deck, Enclosed, Front Porch, Patio, Rear Porch, Screened
Private Pool true
Building
Lot Description Back Yard
Story Two
Foundation Concrete Perimeter
Sewer Public Sewer
Water Public
Architectural Style Traditional
Level or Stories Two
Structure Type Cement Siding
New Construction No
Construction Status Resale
Schools
Elementary Schools Sharon - Forsyth
Middle Schools South Forsyth
High Schools South Forsyth
Others
HOA Fee Include Swim/Tennis, Trash
Senior Community no
Restrictions false
Tax ID 157 315
Special Listing Condition None
Read Less Info
Want to know what your home might be worth? Contact us for a FREE valuation!

Our team is ready to help you sell your home for the highest possible price ASAP

Bought with Chapman Hall Realtors
"My job is to find and attract mastery-based agents to the office, protect the culture, and make sure everyone is happy! "






