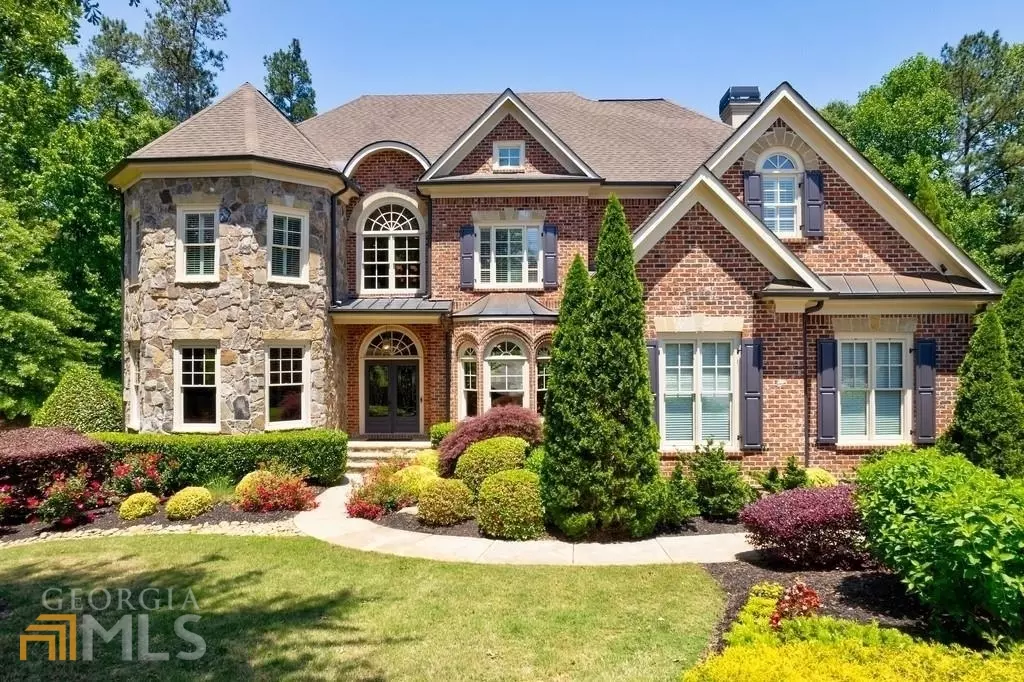Bought with Jeff Fedder • Keller Williams Realty
For more information regarding the value of a property, please contact us for a free consultation.
6 Beds
6.5 Baths
7,490 SqFt
SOLD DATE : 09/23/2022
Key Details
Property Type Single Family Home
Sub Type Single Family Residence
Listing Status Sold
Purchase Type For Sale
Square Footage 7,490 sqft
Price per Sqft $200
Subdivision Vinings Estates
MLS Listing ID 10050283
Sold Date 09/23/22
Style Brick 4 Side,Traditional
Bedrooms 6
Full Baths 6
Half Baths 1
Construction Status Resale
HOA Fees $1,100
HOA Y/N Yes
Year Built 2006
Annual Tax Amount $17,244
Tax Year 2021
Lot Size 0.830 Acres
Property Description
Gorgeous home featuring an open concept floor plan with two story entry, large dining room, formal living room with French doors and built-in bookcases, great room with coffered ceilings, stacked stone fireplace and built-in bookcases. Pella French doors open to enlarged teak deck with built-in benches and under rail LED lighting. Gourmet eat-in kitchen features huge island, Sub-Zero paneled refrigerator, KitchenAid double ovens, 5-burner cooktop and beverage fridge. Walk-in pantry. Keeping room with stone fireplace, built-in seating, cathedral ceiling with wood beams. Mudroom with separate entry features built-in desk and cubbies. Guest suite on main with private bath and main level powder room. Upstairs features oversized ownerCOs suite with sitting room, morning bar, mini refrigerator, fireplace and private teak balcony. Huge master bath has soaking tub, duel sinks, large shower and linen closet. Large walk-in closet with custom built-ins and attic storage. Three additional large bedrooms upstairs, all with en suite baths. Daylight terrace level features bar with custom live edge counter top, dishwasher, beverage refrigerator, oven and sink. billiards room, media room, theater, gym, game closet and tiled CpoolC room with full bath, plus tons of storage. Pella French doors lead to lower level stone covered patio overlooking gorgeous level yard with sport court. Fully fenced yard features aluminum fencing, 3 gates and access to natural area, walking distance to Whitefield Academy, plus room for a pool. Hardwoods on floors on all three levels, plantation shutters, 3-car side entry garage, two laundry rooms, gorgeous professional landscaping and hardscaping. Fabulous neighborhood featuring amazing amenities including sidewalks, 3 Pools, 2 clubhouses, 9 tennis courts, pickleball and playground. Close to the Battery, Vinings Village and Silver Comet Trail.
Location
State GA
County Cobb
Rooms
Basement Bath Finished, Daylight, Interior Entry, Exterior Entry, Finished, Full
Main Level Bedrooms 1
Interior
Interior Features Central Vacuum, Bookcases, Tray Ceiling(s), Vaulted Ceiling(s), High Ceilings, Rear Stairs, Walk-In Closet(s), Wet Bar
Heating Natural Gas
Cooling Ceiling Fan(s), Central Air
Flooring Hardwood, Tile, Carpet, Stone
Fireplaces Number 3
Fireplaces Type Master Bedroom, Gas Starter, Gas Log
Exterior
Parking Features Garage
Fence Fenced, Back Yard
Community Features Fitness Center, Pool, Sidewalks, Street Lights, Tennis Court(s), Walk To Schools
Utilities Available Cable Available, Electricity Available, High Speed Internet, Natural Gas Available, Phone Available, Sewer Available, Water Available
Waterfront Description No Dock Or Boathouse
Roof Type Composition
Building
Story Three Or More
Foundation Slab
Sewer Public Sewer
Level or Stories Three Or More
Construction Status Resale
Schools
Elementary Schools Nickajack
Middle Schools Griffin
High Schools Campbell
Others
Acceptable Financing Cash, Conventional
Listing Terms Cash, Conventional
Financing Conventional
Read Less Info
Want to know what your home might be worth? Contact us for a FREE valuation!

Our team is ready to help you sell your home for the highest possible price ASAP

© 2024 Georgia Multiple Listing Service. All Rights Reserved.
"My job is to find and attract mastery-based agents to the office, protect the culture, and make sure everyone is happy! "

