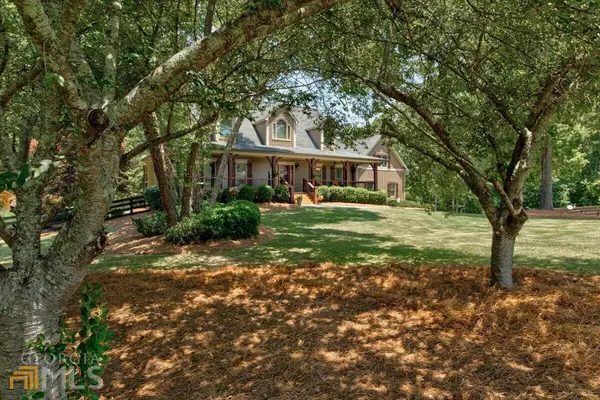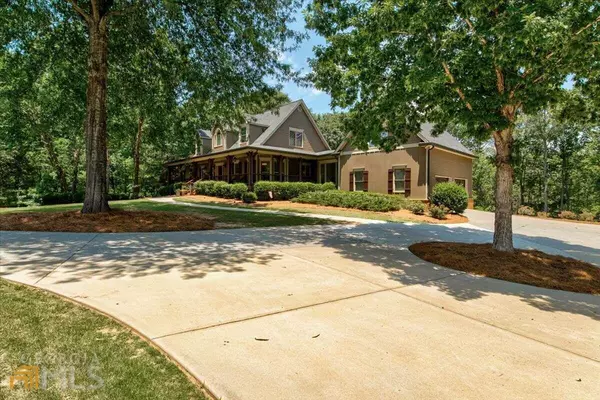Bought with Katrina Leonce • Keller Williams Realty
For more information regarding the value of a property, please contact us for a free consultation.
7 Beds
4.5 Baths
4,914 SqFt
SOLD DATE : 09/13/2022
Key Details
Property Type Single Family Home
Sub Type Single Family Residence
Listing Status Sold
Purchase Type For Sale
Square Footage 4,914 sqft
Price per Sqft $162
Subdivision None
MLS Listing ID 10076095
Sold Date 09/13/22
Style Brick 4 Side,Brick/Frame,Country/Rustic,Craftsman,Ranch,Traditional
Bedrooms 7
Full Baths 4
Half Baths 1
Construction Status Resale
HOA Y/N No
Year Built 1996
Annual Tax Amount $3,930
Tax Year 2021
Lot Size 3.890 Acres
Property Description
Custom Built Home on 3.89 Acres! This stunning home is located in the culdesac of a small, single street HOA protected community with approx 12 homesites. Loaded with custom features! Awesome Curb Appeal and Upgraded Mature Landscaping and Trees! Custom Built pavilion on poured concrete pad with stub outs for future lighting or water and perfect spot for an outdoor fireplace! Full Welcoming Front Porch Plus Large Covered Back Porch with Steps leading to fenced back yard and lower patio/terrace level! Upgraded Poured Driveway Area provides plenty of parking in addition to the two car side entry garage! The third car garage on the back of the home offers the perfect spot for 4 wheelers/lawn mower/toys/etc. Oversized Master Suite on Main Level features a large, walk in, custom closet and Updated Master Bath with beautiful cabinetry, granite countertops, double vanities, built in shelving, a separate Tile Shower with frameless shower door, plus New Soaking Tub and Fireplace #3! Vaulted Great Room with Upgraded Wood Ceiling Accents and Beams also features Heavy Custom Wood Trim Accents and a True Masonry Fireplace! Elegant Formal Dining Room sits just off the eat in Kitchen and entrance foyer and features lots of natural lighting and hardwood floors! Kitchen features include a leathered granite countertop, granite backsplash, oversized island, eat in area, custom built cabinets with heavy trim work and crown molding, gas cooktop, built in wall oven and microwave, french door style refrigerator in SS color! Oversized mud room with built in bench and tile floors! Laundry Room #1 on Main Level! Secondary Bedrooms include Two Bedrooms with Built ins and HUGE walk in closets over main area and a full Bath with garden tub and separate shower, Plus Two Additional Bedrooms with a jack and jill bath over the garage area! This beauty also features a Full Finished Basement with three large rooms one of which is currently used as an office but could be bedroom #7 if needed! Basement includes a large bedroom with walk in closet plus a 2nd laundry room with good storage space and a laundry sink! Hardwood Floors and a true masonry brick fireplace! Private exterior entrance to fenced back yard! This amazing property is conveniently located in Dallas near the Paulding/Cobb line. Close to schools, shopping, hospitals and churches, Lake Allatoona and Lake Point, Hwy 41, Hwy 92 and Hwy 278! Easy access to The Avenues, Acworth Movie Theater, Thriving and quaint downtown areas of Acworth, Cartersville, Dallas and Hiram!
Location
State GA
County Paulding
Rooms
Basement Bath Finished, Boat Door, Concrete, Daylight, Interior Entry, Exterior Entry, Finished, Full
Main Level Bedrooms 1
Interior
Interior Features Bookcases, Tray Ceiling(s), Vaulted Ceiling(s), High Ceilings, Double Vanity, Beamed Ceilings, Two Story Foyer, Soaking Tub, Other, Pulldown Attic Stairs, Rear Stairs, Separate Shower, Tile Bath, Walk-In Closet(s), In-Law Floorplan, Master On Main Level, Roommate Plan, Split Bedroom Plan
Heating Electric, Central
Cooling Ceiling Fan(s), Central Air
Flooring Hardwood, Tile, Carpet
Fireplaces Number 3
Fireplaces Type Basement, Family Room, Living Room, Other, Outside, Masonry
Exterior
Exterior Feature Balcony, Other, Veranda
Parking Features Attached, Garage Door Opener, Detached, Garage, Parking Pad, RV/Boat Parking, Side/Rear Entrance, Storage
Garage Spaces 3.0
Fence Fenced, Back Yard, Wood
Community Features None
Utilities Available Underground Utilities, Cable Available, Electricity Available, High Speed Internet, Natural Gas Available, Phone Available, Water Available
Roof Type Composition
Building
Story Two
Sewer Septic Tank
Level or Stories Two
Structure Type Balcony,Other,Veranda
Construction Status Resale
Schools
Elementary Schools C A Roberts
Middle Schools East Paulding
High Schools East Paulding
Others
Acceptable Financing Cash, Conventional, FHA, VA Loan
Listing Terms Cash, Conventional, FHA, VA Loan
Financing Conventional
Read Less Info
Want to know what your home might be worth? Contact us for a FREE valuation!

Our team is ready to help you sell your home for the highest possible price ASAP

© 2025 Georgia Multiple Listing Service. All Rights Reserved.
"My job is to find and attract mastery-based agents to the office, protect the culture, and make sure everyone is happy! "






