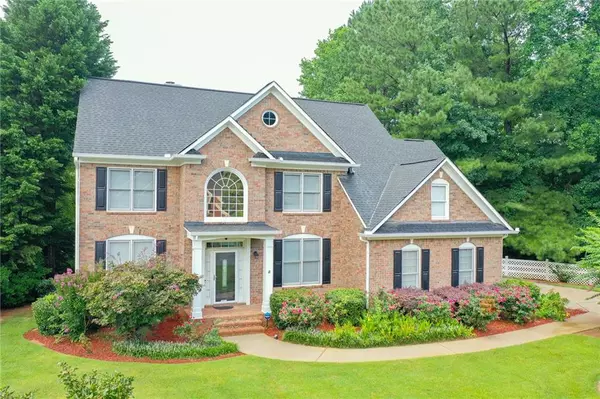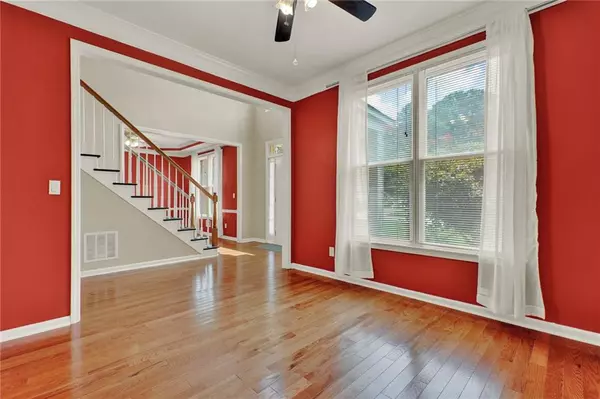For more information regarding the value of a property, please contact us for a free consultation.
8 Beds
4 Baths
4,437 SqFt
SOLD DATE : 09/02/2022
Key Details
Property Type Single Family Home
Sub Type Single Family Residence
Listing Status Sold
Purchase Type For Sale
Square Footage 4,437 sqft
Price per Sqft $101
Subdivision The Oaks Brentwood
MLS Listing ID 7097085
Sold Date 09/02/22
Style A-Frame, Traditional
Bedrooms 8
Full Baths 4
Construction Status Resale
HOA Fees $500
HOA Y/N Yes
Year Built 1997
Annual Tax Amount $3,548
Tax Year 2021
Lot Size 0.390 Acres
Acres 0.39
Property Description
HONEY STOP THE CAR ...!!! From the turn of the key you will fall in love with this amazing 8 Bedroom 4 bathroom John Wieland home in the lovely Oaks of Brentwood Community!!!
Large family gatherings will be a breeze in this beautiful home. There's plenty of space for everyone. This amazing home has natural hardwood floors, Crown moulding throughout with a dual staircase. Main level features TWO formal dinning rooms, large kitchen open floor plan with view of living room with large gas log fireplace and built in bookshelves. Full bathroom/ 1 bedroom ! Kitchen offers custom built cabinets, pantry and breakfast nook. Enjoy your dinner/ breakfast in the Large enclosed sunroom/den overlooking backyard with attached deck.
Second floor boosts with 5 bedrooms- which includes large master suite- his/hers closets. 2 Full bathrooms - One with SOAKING TUB. Laundry room with doors.
Basement is fully finished- Could be used as in-law suite/ apartment: Kitchenette/ 2 bedrooms and 1 Full bathroom, living room and laundry room. Separate door for private entrance.
This beauty won't disappoint!
Location
State GA
County Rockdale
Lake Name None
Rooms
Bedroom Description In-Law Floorplan, Master on Main, Oversized Master
Other Rooms None
Basement Daylight, Driveway Access, Exterior Entry, Finished, Finished Bath
Main Level Bedrooms 1
Dining Room Open Concept, Separate Dining Room
Interior
Interior Features Bookcases, High Ceilings 9 ft Lower, His and Hers Closets, Walk-In Closet(s)
Heating Central, Forced Air
Cooling Central Air
Flooring Hardwood
Fireplaces Number 1
Fireplaces Type Family Room
Window Features Double Pane Windows
Appliance Dishwasher, Microwave
Laundry In Basement, Upper Level
Exterior
Exterior Feature Private Yard
Parking Features Attached, Driveway
Fence Back Yard
Pool None
Community Features None
Utilities Available Cable Available, Electricity Available
Waterfront Description None
View Other
Roof Type Shingle
Street Surface Asphalt, Concrete
Accessibility None
Handicap Access None
Porch Deck
Total Parking Spaces 5
Building
Lot Description Back Yard, Front Yard
Story Three Or More
Foundation Brick/Mortar
Sewer Public Sewer
Water Public
Architectural Style A-Frame, Traditional
Level or Stories Three Or More
Structure Type Brick 4 Sides
New Construction No
Construction Status Resale
Schools
Elementary Schools Flat Shoals - Rockdale
Middle Schools General Ray Davis
High Schools Salem
Others
Senior Community no
Restrictions true
Tax ID 077C010250
Special Listing Condition None
Read Less Info
Want to know what your home might be worth? Contact us for a FREE valuation!

Our team is ready to help you sell your home for the highest possible price ASAP

Bought with ERA Sunrise Realty
"My job is to find and attract mastery-based agents to the office, protect the culture, and make sure everyone is happy! "






