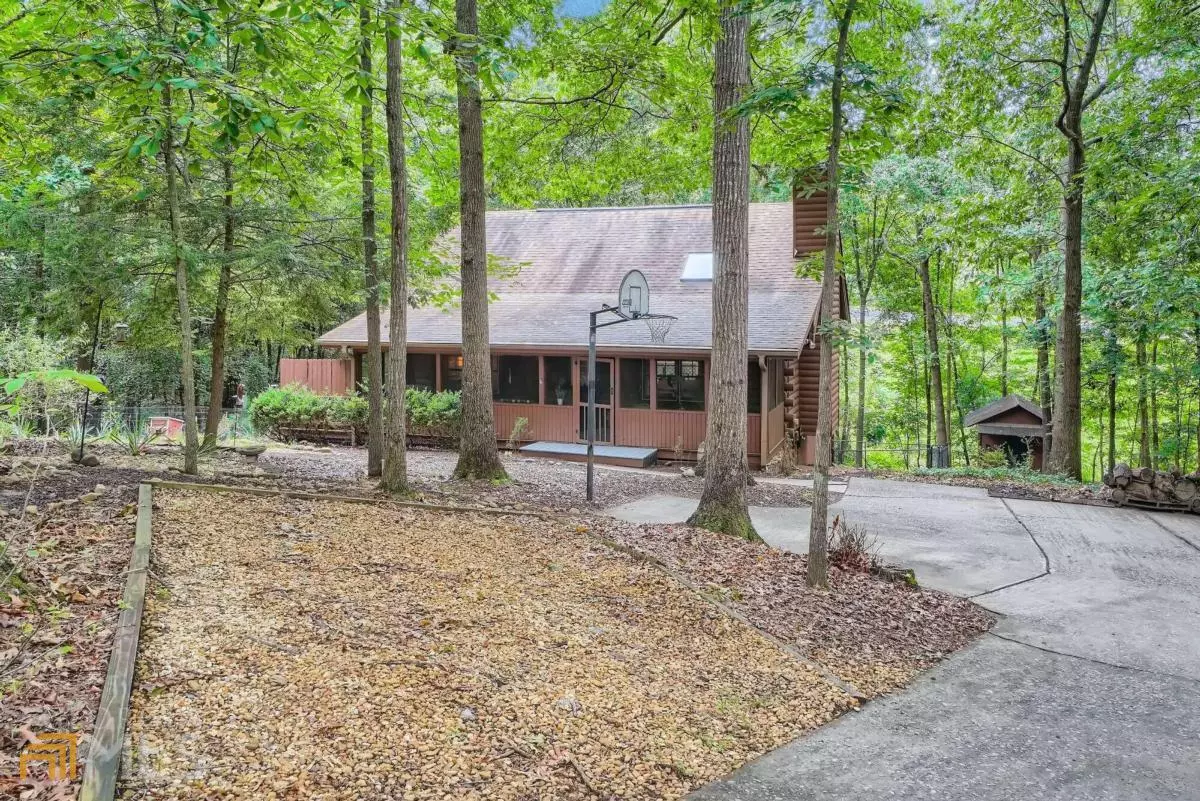Bought with Nancy Booker • Keller Williams Community Ptnr
For more information regarding the value of a property, please contact us for a free consultation.
3 Beds
3 Baths
2,476 SqFt
SOLD DATE : 09/06/2022
Key Details
Property Type Single Family Home
Sub Type Single Family Residence
Listing Status Sold
Purchase Type For Sale
Square Footage 2,476 sqft
Price per Sqft $157
Subdivision Beach Haven
MLS Listing ID 10057857
Sold Date 09/06/22
Style Country/Rustic
Bedrooms 3
Full Baths 3
Construction Status Resale
HOA Y/N No
Year Built 1988
Annual Tax Amount $2,642
Tax Year 2021
Lot Size 0.690 Acres
Property Description
Gorgeous log cabin home near the lake!!! Walking trail leads to the lake. 3BR/3BA. Hardwood floors throughout. Beamed ceilings!! Enjoy a cup of coffee on the screened in front parch. Gourmet style kitchen with granite counter tops, stainless appliances, oversized island and views to the family room! Two story family room is beaming with natural light and has a wood burning stove with a beautiful stone hearth. Spacious primary suite is on the main and features a spa like bathroom with double vanities, separate shower and soaking tub. Large secondary bedrooms. Upstairs loft area, great for an office or flex space. Full finished basement is complete with a bedroom, full bathroom, laundry room and a family room/recreational room. Huge back deck overlooks the firepit and private and wooded backyard to enjoy the hot tub. Walking distance to Lake Lanier. Near shopping and parks!!! Click the Virtual Tour link to view the 3D Tour.
Location
State GA
County Hall
Rooms
Basement Bath Finished, Daylight, Exterior Entry, Finished, Full, Interior Entry
Main Level Bedrooms 1
Interior
Interior Features Beamed Ceilings, Double Vanity, Master On Main Level, Rear Stairs, Vaulted Ceiling(s), Walk-In Closet(s)
Heating Central, Electric
Cooling Ceiling Fan(s), Central Air
Flooring Carpet, Hardwood
Fireplaces Number 2
Fireplaces Type Basement, Family Room, Wood Burning Stove
Exterior
Parking Features Kitchen Level
Fence Back Yard, Chain Link, Fenced
Community Features Lake, Walk To Shopping
Utilities Available Cable Available, Electricity Available, High Speed Internet, Phone Available, Underground Utilities, Water Available
Waterfront Description Creek
View Lake
Roof Type Composition
Building
Story Two
Foundation Slab
Sewer Septic Tank
Level or Stories Two
Construction Status Resale
Schools
Elementary Schools Mcever
Middle Schools Chestatee
High Schools Chestatee
Others
Acceptable Financing Cash, Conventional, FHA, VA Loan
Listing Terms Cash, Conventional, FHA, VA Loan
Financing Conventional
Read Less Info
Want to know what your home might be worth? Contact us for a FREE valuation!

Our team is ready to help you sell your home for the highest possible price ASAP

© 2024 Georgia Multiple Listing Service. All Rights Reserved.
"My job is to find and attract mastery-based agents to the office, protect the culture, and make sure everyone is happy! "






