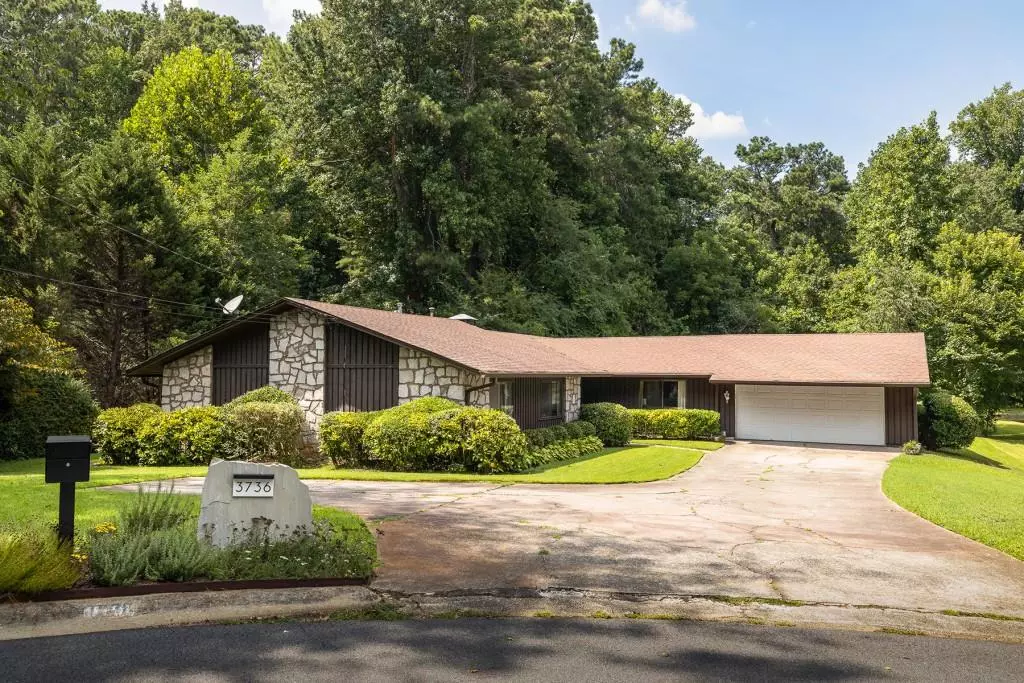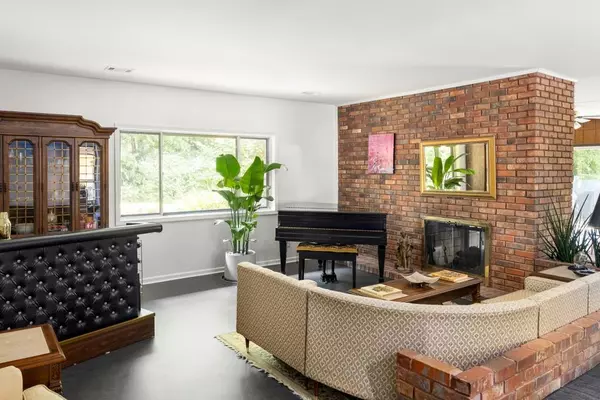For more information regarding the value of a property, please contact us for a free consultation.
4 Beds
3 Baths
2,464 SqFt
SOLD DATE : 08/31/2022
Key Details
Property Type Single Family Home
Sub Type Single Family Residence
Listing Status Sold
Purchase Type For Sale
Square Footage 2,464 sqft
Price per Sqft $225
Subdivision Berkshire
MLS Listing ID 7096839
Sold Date 08/31/22
Style Contemporary/Modern, Ranch
Bedrooms 4
Full Baths 3
Construction Status Resale
HOA Y/N No
Year Built 1968
Annual Tax Amount $3,532
Tax Year 2021
Lot Size 0.600 Acres
Acres 0.6
Property Description
Unpack your bags and unwind in the Zen that is 3736 Allsborough Drive. At the end of a quiet cul-de-sac, find yourself with ample parking on the level driveway and 2-car garage that invites you to a private entrance. The entrance foyer greets you with healthy and lush live plants with one of many storage closets. Take in the large dining area with mid-century fixtures, stunning sunken living room and den, separated by a restored double-sided brick fireplace. Natural light pours into these spaces via oversized windows and the open concept layout that invites you towards the back of the home. The kitchen mixes retro and new, offering endless possibilities or perfection in its current state. Newly installed black stainless-steel refrigerator and dishwasher compliment the fully functioning retro double oven and stove, with generous painted cabinetry, large pantry, and island perfect for entertaining. Before you explore further, step outside to your large, private, fenced backyard oasis featuring a freshly remodeled trapezoidal pool featuring PebbleTec plaster and a tanning ledge with umbrella ports. As you look out over the pool, take in the many raised garden beds packed with veggies, herbs, and flowers that draw your eye to stunning views of the neighborhood lake! Back inside you'll find an updated full pool bath featuring Fireclay tiling and a European faucet system. In the hallway, you'll find the mudroom/laundry, more storage closets, and an oversized 4th bedroom that could make for a perfect in-law/teen suite! Two other generously sized secondary bedrooms can be located in the residential wing of the home with a beautifully refreshed bathroom featuring updated vanity and tasteful European fixtures. The primary suite is large enough to fit a king-sized bed with sitting area and includes even more storage with double closets and a newly- installed walnut front vanity in the ensuite bathroom. Throughout the home, you will find thoughtful sustainable touches, such as the ecofriendly, non-toxic, and highly durable Marmoleum flooring or the recently upgraded HVAC and electrical panel. Enjoy the uniqueness of Devonshire's friendly Berkshire Estates, with neighborhood social engagements and immediate accessibility to Henderson Park featuring playgrounds, trails, and waterfalls. Find your Zen at this tastefully updated mid-century modern oasis, all within minutes of highway access, proximity to Emory, CDC and city living. Welcome home y'all!
Location
State GA
County Dekalb
Lake Name None
Rooms
Bedroom Description Master on Main, Oversized Master, Roommate Floor Plan
Other Rooms None
Basement None
Main Level Bedrooms 4
Dining Room Open Concept, Seats 12+
Interior
Interior Features Disappearing Attic Stairs, Entrance Foyer, High Speed Internet, His and Hers Closets
Heating Forced Air, Natural Gas
Cooling Ceiling Fan(s), Central Air
Flooring Sustainable, Other
Fireplaces Number 1
Fireplaces Type Double Sided, Family Room, Gas Starter, Glass Doors, Living Room, Masonry
Window Features Storm Window(s)
Appliance Dishwasher, Double Oven, Dryer, Electric Oven, Electric Range, Gas Water Heater, Range Hood, Refrigerator, Washer
Laundry Main Level, Mud Room
Exterior
Exterior Feature Garden, Private Front Entry, Private Rear Entry, Private Yard
Parking Features Driveway, Garage, Garage Door Opener, Kitchen Level, Level Driveway
Garage Spaces 2.0
Fence Back Yard, Fenced
Pool In Ground
Community Features Near Schools, Near Shopping, Park
Utilities Available Cable Available, Electricity Available, Natural Gas Available, Phone Available, Sewer Available, Water Available
Waterfront Description Lake Front
View Lake, Other
Roof Type Composition, Ridge Vents, Shingle
Street Surface Paved
Accessibility None
Handicap Access None
Porch Front Porch, Patio
Total Parking Spaces 2
Private Pool false
Building
Lot Description Back Yard, Cul-De-Sac, Front Yard, Landscaped, Level, Private
Story One
Foundation Slab
Sewer Public Sewer
Water Public
Architectural Style Contemporary/Modern, Ranch
Level or Stories One
Structure Type Frame, Stone
New Construction No
Construction Status Resale
Schools
Elementary Schools Midvale
Middle Schools Tucker
High Schools Tucker
Others
Senior Community no
Restrictions false
Tax ID 18 251 01 047
Ownership Fee Simple
Financing no
Special Listing Condition None
Read Less Info
Want to know what your home might be worth? Contact us for a FREE valuation!

Our team is ready to help you sell your home for the highest possible price ASAP

Bought with Compass
"My job is to find and attract mastery-based agents to the office, protect the culture, and make sure everyone is happy! "






