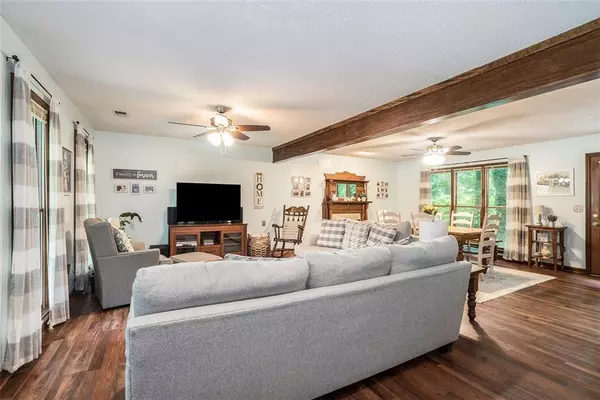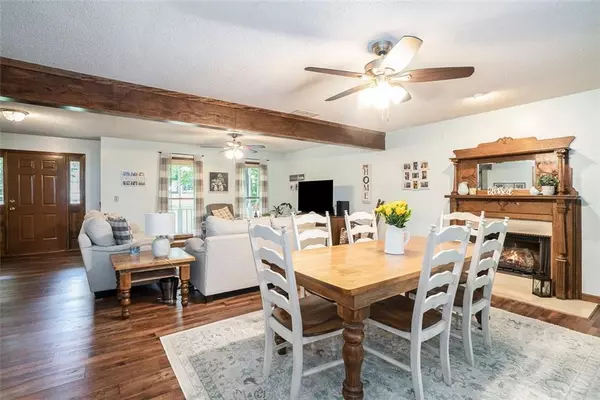For more information regarding the value of a property, please contact us for a free consultation.
4 Beds
2.5 Baths
2,855 SqFt
SOLD DATE : 08/31/2022
Key Details
Property Type Single Family Home
Sub Type Single Family Residence
Listing Status Sold
Purchase Type For Sale
Square Footage 2,855 sqft
Price per Sqft $142
Subdivision Crestbrook
MLS Listing ID 7056817
Sold Date 08/31/22
Style Traditional
Bedrooms 4
Full Baths 2
Half Baths 1
Construction Status Resale
HOA Y/N No
Year Built 1989
Annual Tax Amount $3,224
Tax Year 2021
Lot Size 0.815 Acres
Acres 0.815
Property Description
Do not miss out on this updated home located in a private cul-de-sac! Recent updates include; a new open concept living area, new floors, new windows, fresh paint inside and out, new granite countertops, new tile backsplash, new toilets, new ceiling fans, newer appliances, and roof. Home features copious amounts of storage throughout including an oversized extra bonus room off of the master bedroom large enough for endless possibilities. 2nd car garage currently has been repurposed to include AC for great storage, but could easily be converted back for the home to have a two-car garage. Convectively located close to I-285 and I-20, or take back roads to quickly get to Buckhead or Atlanta.
Location
State GA
County Cobb
Lake Name None
Rooms
Bedroom Description Oversized Master
Other Rooms None
Basement None
Dining Room Open Concept, Seats 12+
Interior
Interior Features Walk-In Closet(s)
Heating Natural Gas
Cooling Electric Air Filter
Flooring Carpet, Hardwood
Fireplaces Number 1
Fireplaces Type Family Room, Gas Log, Gas Starter
Window Features None
Appliance Dishwasher
Laundry Main Level, Mud Room
Exterior
Exterior Feature None
Parking Features Attached, Driveway, Garage
Garage Spaces 1.0
Fence None
Pool None
Community Features None
Utilities Available Cable Available, Electricity Available, Natural Gas Available, Phone Available, Sewer Available, Underground Utilities, Water Available
Waterfront Description None
View City
Roof Type Composition, Shingle
Street Surface Asphalt
Accessibility None
Handicap Access None
Porch Covered, Deck, Enclosed, Front Porch
Total Parking Spaces 1
Building
Lot Description Back Yard, Cul-De-Sac, Front Yard, Landscaped, Level, Private
Story Two
Foundation Slab
Sewer Public Sewer
Water Public
Architectural Style Traditional
Level or Stories Two
Structure Type Vinyl Siding
New Construction No
Construction Status Resale
Schools
Elementary Schools Mableton
Middle Schools Floyd
High Schools South Cobb
Others
Senior Community no
Restrictions false
Tax ID 19114900450
Special Listing Condition None
Read Less Info
Want to know what your home might be worth? Contact us for a FREE valuation!

Our team is ready to help you sell your home for the highest possible price ASAP

Bought with Redfin Corporation
"My job is to find and attract mastery-based agents to the office, protect the culture, and make sure everyone is happy! "






