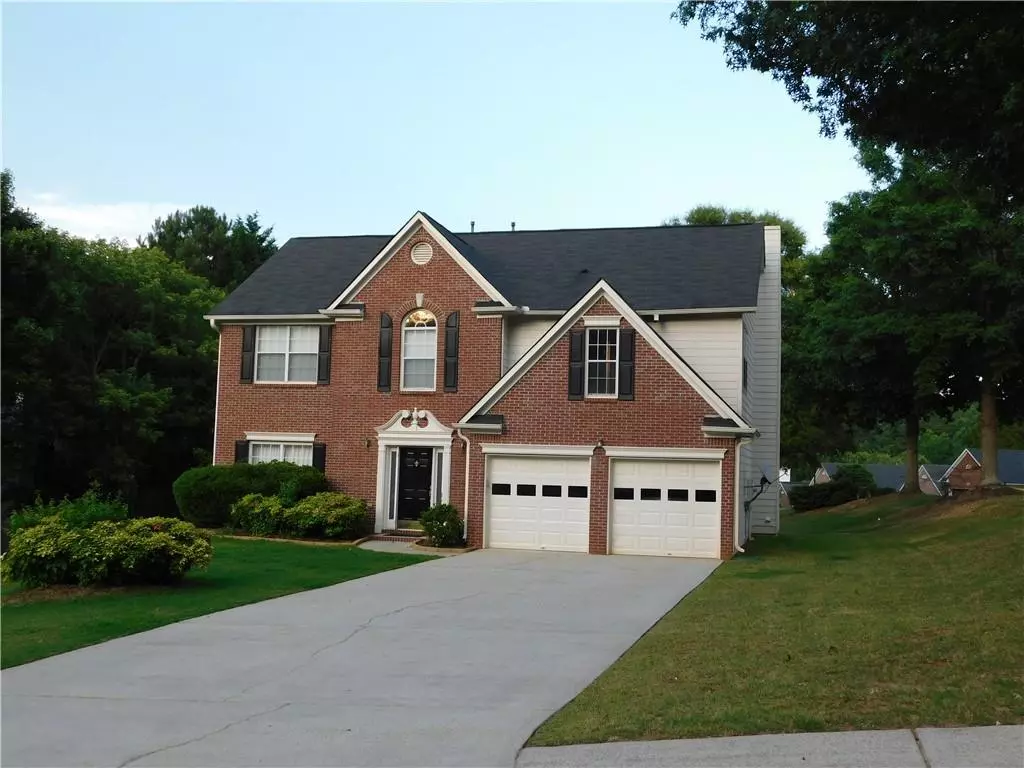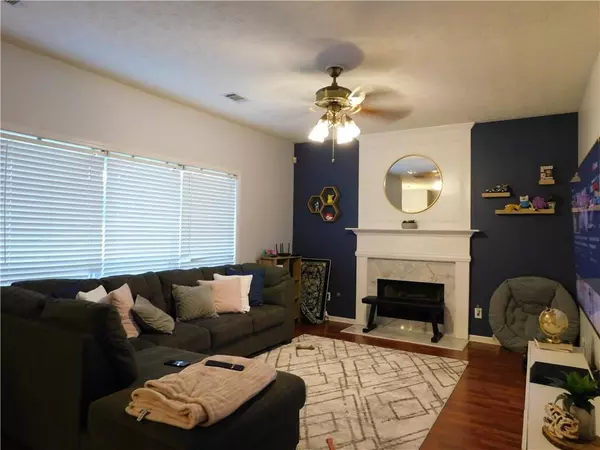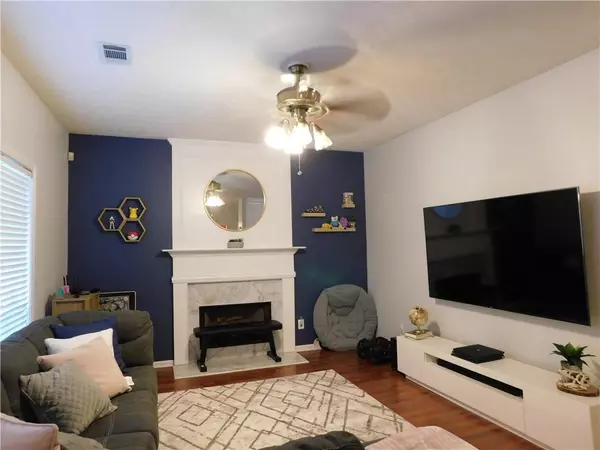For more information regarding the value of a property, please contact us for a free consultation.
4 Beds
2.5 Baths
2,555 SqFt
SOLD DATE : 08/15/2022
Key Details
Property Type Single Family Home
Sub Type Single Family Residence
Listing Status Sold
Purchase Type For Sale
Square Footage 2,555 sqft
Price per Sqft $160
Subdivision Highland Lake
MLS Listing ID 7066967
Sold Date 08/15/22
Style Traditional
Bedrooms 4
Full Baths 2
Half Baths 1
Construction Status Resale
HOA Fees $400
HOA Y/N Yes
Year Built 1997
Annual Tax Amount $3,613
Tax Year 2021
Lot Size 10,454 Sqft
Acres 0.24
Property Description
GREAT GWINNETT COUNTY SCHOOLS SO CLOSE BY, EASY ACCESS TO I-85, PIB, BUFORD HWY AND SUGARLOAF PKWY WITHIN A MILE OR TWO, SHOPS AND EATERIES ALL AROUND, YOU COULD NOT ASK FOR A VERY SITUATED HOME THAN THIS! KITCHEN OPENS TO LIVING ROOM, SEPARATE FORMAL DINING ROOM, HUGE MASTER WITH SITTING AREA THAT COULD EASILY BE SET UP AS HOME OFFICE, DOUBLE VANITIES W/SEPARATE SHOWER AND TUB IN MASTER BATHROOM AND ALL BEDROOMS COMES WITH CEILING FANS. SOLD IN "AS IS" CONDITIONS. ROOF IS APPROX. 10 YR OLD, GAS HOT WATER HEATER 2 YR OLD & UPPER HVAC 3 YR OLD, ALL FUNCTIONAL ITEMS ARE IN GOOD WORKING CONDITIONS; THIS HOME COULD USE COSMETIC UPDATING.
Location
State GA
County Gwinnett
Lake Name None
Rooms
Bedroom Description Oversized Master, Split Bedroom Plan
Other Rooms None
Basement None
Dining Room Seats 12+
Interior
Interior Features Double Vanity, Entrance Foyer, High Ceilings 9 ft Lower, High Ceilings 9 ft Main, High Speed Internet, Walk-In Closet(s)
Heating Central, Forced Air, Natural Gas
Cooling Ceiling Fan(s), Central Air, Zoned
Flooring Carpet, Laminate, Vinyl
Fireplaces Number 1
Fireplaces Type Factory Built, Family Room
Window Features Double Pane Windows
Appliance Dishwasher, Disposal, Dryer, Gas Range, Gas Water Heater, Refrigerator, Washer
Laundry Laundry Room, Lower Level
Exterior
Exterior Feature Private Front Entry, Private Rear Entry, Rain Gutters
Parking Features Attached, Driveway, Garage, Garage Door Opener, Garage Faces Front, Kitchen Level, Level Driveway
Garage Spaces 2.0
Fence None
Pool None
Community Features Homeowners Assoc, Lake, Near Schools, Near Shopping, Sidewalks, Street Lights
Utilities Available Cable Available, Electricity Available, Natural Gas Available, Sewer Available, Underground Utilities, Water Available
Waterfront Description None
View Other
Roof Type Composition
Street Surface Asphalt
Accessibility None
Handicap Access None
Porch Patio
Total Parking Spaces 2
Building
Lot Description Corner Lot
Story Two
Foundation Slab
Sewer Public Sewer
Water Public
Architectural Style Traditional
Level or Stories Two
Structure Type Brick Front, Wood Siding
New Construction No
Construction Status Resale
Schools
Elementary Schools Parsons
Middle Schools Hull
High Schools Peachtree Ridge
Others
Senior Community no
Restrictions false
Tax ID R7198 305
Special Listing Condition None
Read Less Info
Want to know what your home might be worth? Contact us for a FREE valuation!

Our team is ready to help you sell your home for the highest possible price ASAP

Bought with Compass
"My job is to find and attract mastery-based agents to the office, protect the culture, and make sure everyone is happy! "






