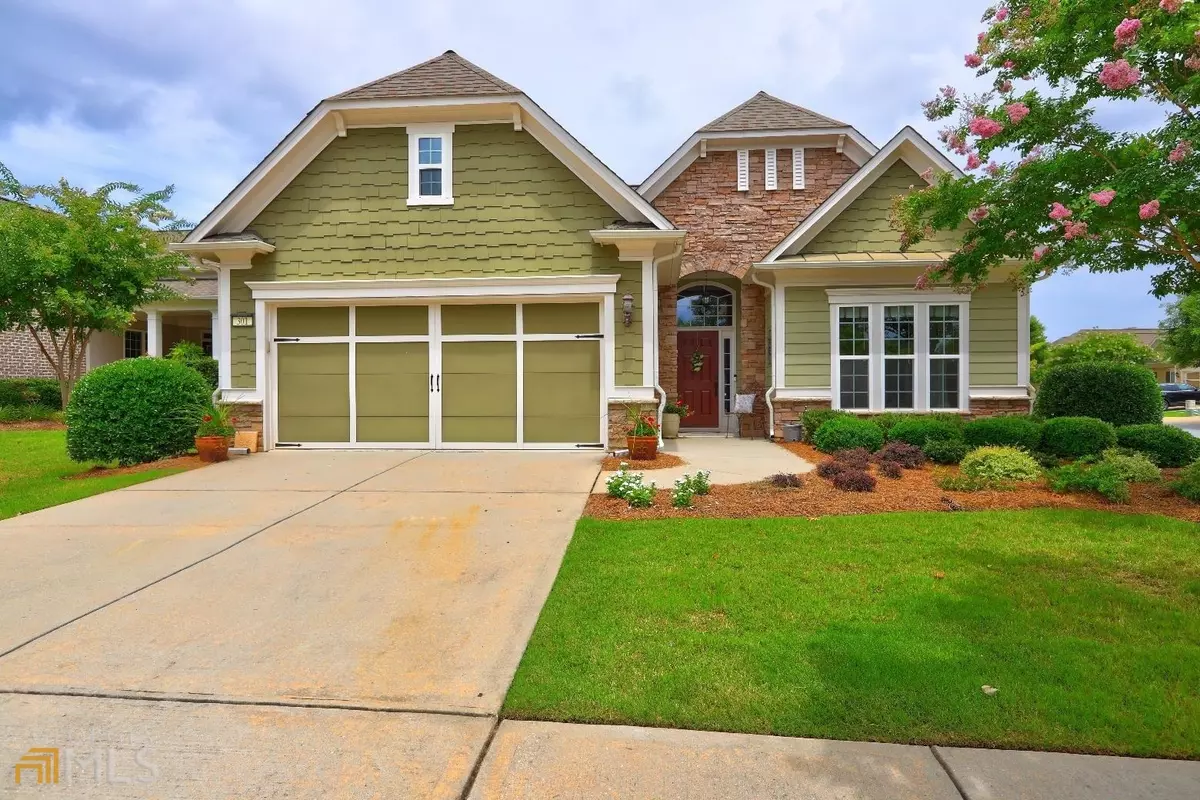Bought with David J. Fields • Rawlings Realty LLC
For more information regarding the value of a property, please contact us for a free consultation.
3 Beds
3 Baths
2,857 SqFt
SOLD DATE : 08/18/2022
Key Details
Property Type Single Family Home
Sub Type Single Family Residence
Listing Status Sold
Purchase Type For Sale
Square Footage 2,857 sqft
Price per Sqft $164
Subdivision Sun City Peachtree
MLS Listing ID 20056954
Sold Date 08/18/22
Style Traditional
Bedrooms 3
Full Baths 3
Construction Status Resale
HOA Fees $2,736
HOA Y/N Yes
Year Built 2012
Annual Tax Amount $4,033
Tax Year 2021
Lot Size 0.320 Acres
Property Description
NEW LISTING! SO EXCITED FOR THIS ONE! NEED SPACE? A LOFT HOME WILL CHECK ALL THOSE MUST HAVE BOXES. PREMIUM CORNER LOT NESTLED BACKYARD WITH SCREENED LANAI & CUSTOM STONE PATIO. 3 BEDROOM, 3 FULL BATHS, SUNROOM, OFFICELIBRARY, FAMILYROOM WGAS STARTER FIREPLACE, HARDWOOD FLOORS, GRANITE COUNTER TOPS, STAINLESS APPLIANCES, PULL-OUTS IN KITCHEN, WALK-UP IN GARAGE, AN ADDITIONALFAMILYROOMWORKOUTBONUS UPSTAIRS DEDICATED FULL BATH AND BEDROOM.
Location
State GA
County Spalding
Rooms
Basement None
Main Level Bedrooms 2
Interior
Interior Features Attic Expandable, Tray Ceiling(s), Double Vanity, Pulldown Attic Stairs, Separate Shower, Tile Bath, Walk-In Closet(s), In-Law Floorplan, Master On Main Level, Split Bedroom Plan
Heating Natural Gas, Central, Zoned, Dual
Cooling Ceiling Fan(s), Central Air, Zoned, Dual
Flooring Hardwood, Tile, Carpet
Fireplaces Number 1
Fireplaces Type Family Room, Factory Built, Gas Starter, Gas Log
Exterior
Exterior Feature Sprinkler System
Parking Features Attached, Garage Door Opener, Garage, Kitchen Level, Storage
Garage Spaces 2.0
Community Features Boat/Camper/Van Prkg, Clubhouse, Gated, Golf, Park, Fitness Center, Playground, Pool, Retirement Community, Sidewalks, Street Lights, Tennis Court(s)
Utilities Available Underground Utilities, Cable Available, Sewer Connected, Electricity Available, High Speed Internet, Natural Gas Available, Phone Available, Sewer Available, Water Available
Roof Type Composition
Building
Story Two
Foundation Slab
Sewer Public Sewer
Level or Stories Two
Structure Type Sprinkler System
Construction Status Resale
Schools
Elementary Schools Jordan Hill Road
Middle Schools Kennedy Road
High Schools Spalding
Others
Acceptable Financing Cash, Conventional, FHA, VA Loan
Listing Terms Cash, Conventional, FHA, VA Loan
Financing Conventional
Read Less Info
Want to know what your home might be worth? Contact us for a FREE valuation!

Our team is ready to help you sell your home for the highest possible price ASAP

© 2025 Georgia Multiple Listing Service. All Rights Reserved.
"My job is to find and attract mastery-based agents to the office, protect the culture, and make sure everyone is happy! "






