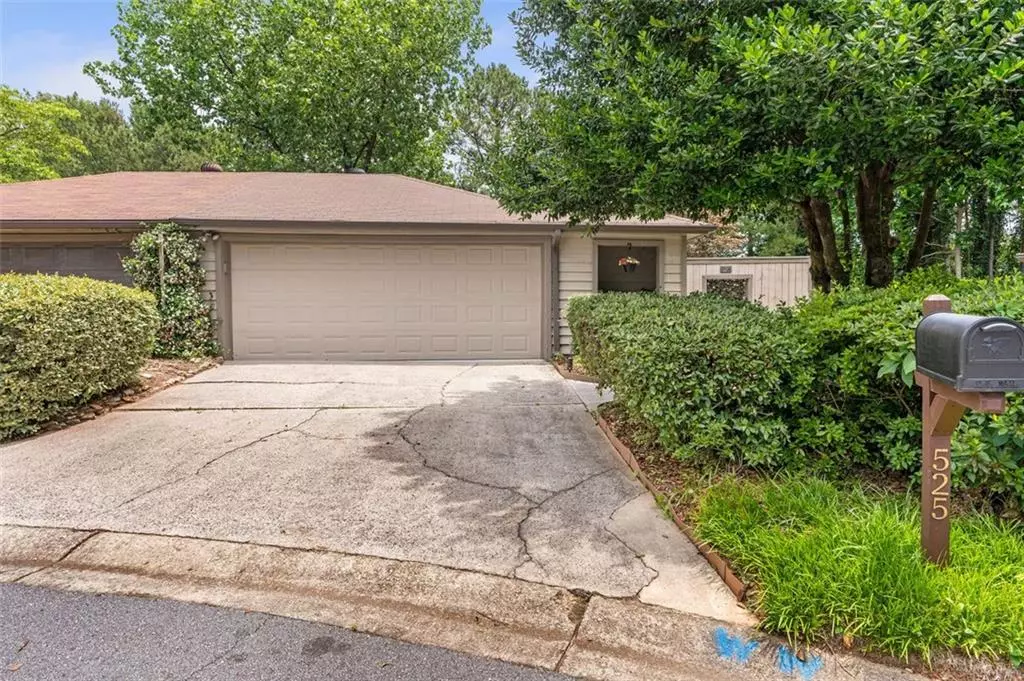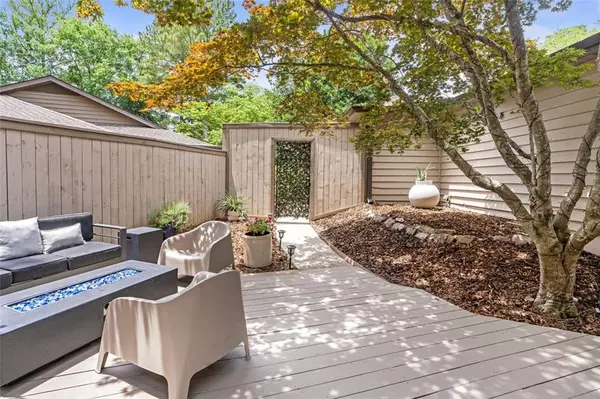For more information regarding the value of a property, please contact us for a free consultation.
3 Beds
2.5 Baths
2,896 SqFt
SOLD DATE : 08/12/2022
Key Details
Property Type Townhouse
Sub Type Townhouse
Listing Status Sold
Purchase Type For Sale
Square Footage 2,896 sqft
Price per Sqft $189
Subdivision River Ridge
MLS Listing ID 7060474
Sold Date 08/12/22
Style Cluster Home, Townhouse
Bedrooms 3
Full Baths 2
Half Baths 1
Construction Status Resale
HOA Fees $1,980
HOA Y/N Yes
Year Built 1980
Annual Tax Amount $2,281
Tax Year 2021
Lot Size 6,098 Sqft
Acres 0.14
Property Description
INVERTED RANCH TH available in Alpharetta River Ridge Swin & Tennis community. EZ access to Johns Creek. Master on the main patio home with impeccable outdoor living. Nestled among the trees for unparalleled privacy. Enjoy 2800+ sq ft across two levels. Private lanai for outdoor entertaining leads to quaint entry, fireside family room, KT, dining room and primary BR all on the main. Updated Primary Bath. Two bedrooms & addt'l REC space on the terrace level. Convenient to nearby shopping, Chattahoochee River access at nearby Garrard Landing Park or golf at Deer Valley Golf Range. Experience step-less living in the heart of Alpharetta.
Location
State GA
County Fulton
Lake Name None
Rooms
Bedroom Description Master on Main
Other Rooms Garage(s)
Basement Daylight, Finished Bath, Full, Finished, Interior Entry
Main Level Bedrooms 1
Dining Room Separate Dining Room, Open Concept
Interior
Interior Features High Speed Internet, Vaulted Ceiling(s), Wet Bar, Walk-In Closet(s), Central Vacuum
Heating Natural Gas
Cooling Ceiling Fan(s), Central Air
Flooring Vinyl, Hardwood
Fireplaces Number 1
Window Features None
Appliance Dishwasher, Disposal, Refrigerator, Gas Range, Microwave, Electric Oven
Laundry Main Level, Laundry Room, In Hall
Exterior
Exterior Feature Private Front Entry, Courtyard
Parking Features Garage Door Opener, Driveway, Garage, Garage Faces Front
Garage Spaces 2.0
Fence None
Pool In Ground
Community Features Clubhouse, Homeowners Assoc, Pool, Street Lights
Utilities Available Cable Available, Electricity Available, Sewer Available, Underground Utilities, Water Available, Natural Gas Available
Waterfront Description None
View Trees/Woods
Roof Type Shingle
Street Surface Asphalt
Accessibility Accessible Entrance, Accessible Doors, Accessible Bedroom
Handicap Access Accessible Entrance, Accessible Doors, Accessible Bedroom
Porch Deck, Front Porch, Rear Porch, Side Porch, Wrap Around
Total Parking Spaces 2
Private Pool false
Building
Lot Description Landscaped, Private, Wooded, Cul-De-Sac
Story Two
Foundation Slab
Sewer Public Sewer
Water Public
Architectural Style Cluster Home, Townhouse
Level or Stories Two
Structure Type Vinyl Siding
New Construction No
Construction Status Resale
Schools
Elementary Schools Barnwell
Middle Schools Holcomb Bridge
High Schools Centennial
Others
HOA Fee Include Maintenance Structure, Maintenance Grounds, Swim/Tennis
Senior Community no
Restrictions true
Tax ID 12 321209310452
Ownership Fee Simple
Financing no
Special Listing Condition None
Read Less Info
Want to know what your home might be worth? Contact us for a FREE valuation!

Our team is ready to help you sell your home for the highest possible price ASAP

Bought with Atlanta Communities
"My job is to find and attract mastery-based agents to the office, protect the culture, and make sure everyone is happy! "






