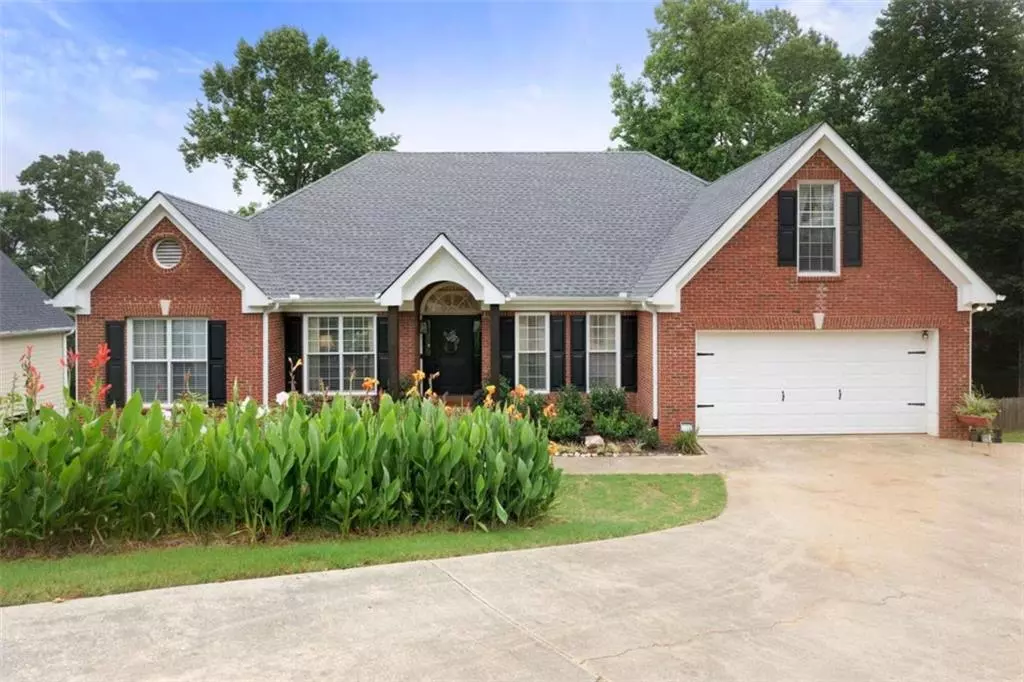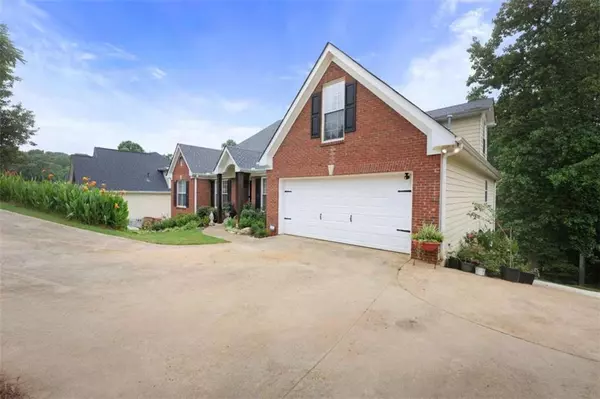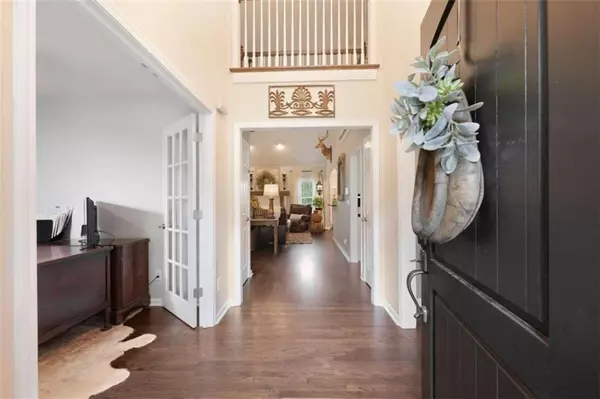For more information regarding the value of a property, please contact us for a free consultation.
4 Beds
3 Baths
2,523 SqFt
SOLD DATE : 08/02/2022
Key Details
Property Type Single Family Home
Sub Type Single Family Residence
Listing Status Sold
Purchase Type For Sale
Square Footage 2,523 sqft
Price per Sqft $181
Subdivision Mulberry Ridge
MLS Listing ID 7078835
Sold Date 08/02/22
Style Traditional
Bedrooms 4
Full Baths 3
Construction Status Resale
HOA Y/N No
Year Built 2003
Annual Tax Amount $3,659
Tax Year 2022
Lot Size 0.810 Acres
Acres 0.81
Property Description
The perfect family home is right here! This incredible brick house includes 4 bedrooms, 3 full bathrooms, a two-car garage AND a bonus room. You enter into the foyer with a spacious office directly to your left. Continuing into the home you'll walk into the sizable but comfy living room with vaulted ceilings and farmhouse style mantle over the fireplace. The kitchen is just steps away and features stainless steel appliances, an area for bar seating, a double basin sink and plenty of cabinets for storage. There's even a cozy, formal dining room for dinner parties or family meals. Right off the living room you'll find the master suite featuring a huge bedroom with trey ceilings, a bathroom with a unique, antique-style vanity with dual vessel sinks, a tiled walk-in shower, relaxing garden tub and walk-in closet. The additional two bedrooms and full bathroom on the main level are the perfect size for guest or children's rooms. Up the stairs you'll find the perfect retreat with a bedroom, full bathroom and bonus room, which can be used as a game room, play room, or art room, there are so many possibilities! As for the extensive, unfinished basement, there is plenty of potential for a home theater, man cave, or even an in-law suite. Let's talk about upgrades starting with a new roof in 2018! The house was renovated with all hardwood floors. You'll find improved lighting fixtures throughout with chandeliers, ceiling fans and recessed lighting. If you love to entertain outdoors, this property boasts 5 areas dedicated to socializing outside including a screened-in porch (with a ceiling fan!) off the breakfast nook, a large side deck, a second porch off the basement, a patio area in the fenced in backyard and just beyond the fence is a path leading to the fire pit with seating area. On 0.81 acres, this home is just the right size for your family with 2,523 heated SF and room to grow in the 2,219 SF full unfinished basement. If you're looking for a spacious house, look no further than this neighborhood gem.
Location
State GA
County Hall
Lake Name None
Rooms
Bedroom Description Master on Main, Split Bedroom Plan
Other Rooms None
Basement Bath/Stubbed, Full
Main Level Bedrooms 3
Dining Room Separate Dining Room
Interior
Interior Features Double Vanity, Entrance Foyer, High Ceilings 9 ft Lower, High Ceilings 9 ft Main, High Ceilings 9 ft Upper, High Speed Internet, Tray Ceiling(s), Walk-In Closet(s)
Heating Natural Gas
Cooling Ceiling Fan(s), Central Air
Flooring Hardwood
Fireplaces Number 1
Fireplaces Type Factory Built, Gas Starter, Living Room
Window Features None
Appliance Dishwasher, Gas Water Heater, Microwave
Laundry In Hall, In Kitchen, Laundry Room
Exterior
Exterior Feature Rear Stairs
Parking Features Attached, Driveway, Garage, Garage Door Opener, Garage Faces Front
Garage Spaces 2.0
Fence Back Yard, Wood
Pool None
Community Features Sidewalks
Utilities Available Electricity Available, Underground Utilities
Waterfront Description None
View Other
Roof Type Composition
Street Surface Asphalt
Accessibility None
Handicap Access None
Porch Deck, Patio, Screened, Side Porch
Total Parking Spaces 2
Building
Lot Description Creek On Lot, Landscaped, Sloped
Story Three Or More
Foundation Concrete Perimeter
Sewer Septic Tank
Water Public
Architectural Style Traditional
Level or Stories Three Or More
Structure Type Brick Front, Cement Siding, Vinyl Siding
New Construction No
Construction Status Resale
Schools
Elementary Schools Spout Springs
Middle Schools Cherokee Bluff
High Schools Cherokee Bluff
Others
Senior Community no
Restrictions false
Tax ID 15042G000105
Ownership Fee Simple
Financing no
Special Listing Condition None
Read Less Info
Want to know what your home might be worth? Contact us for a FREE valuation!

Our team is ready to help you sell your home for the highest possible price ASAP

Bought with Keller Williams Lanier Partners
"My job is to find and attract mastery-based agents to the office, protect the culture, and make sure everyone is happy! "






