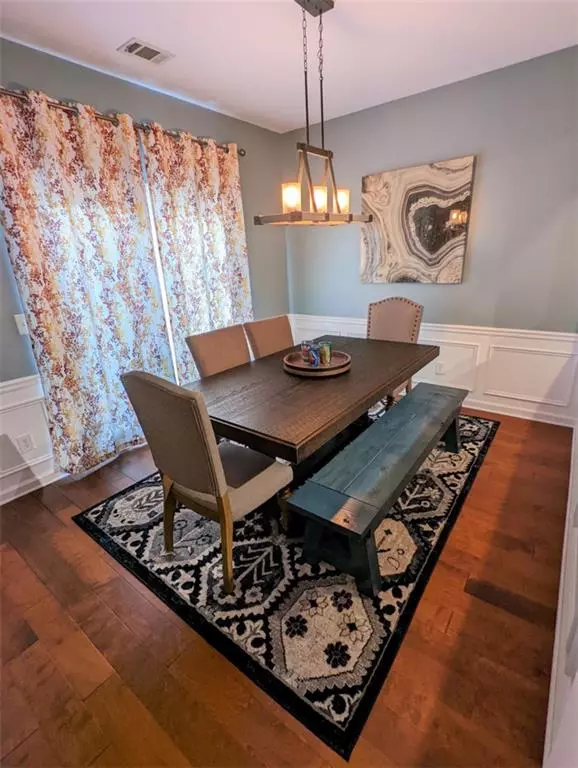For more information regarding the value of a property, please contact us for a free consultation.
3 Beds
2.5 Baths
1,792 SqFt
SOLD DATE : 07/28/2022
Key Details
Property Type Townhouse
Sub Type Townhouse
Listing Status Sold
Purchase Type For Sale
Square Footage 1,792 sqft
Price per Sqft $218
Subdivision Regency At Oakdale Ridge
MLS Listing ID 7068692
Sold Date 07/28/22
Style Townhouse, Traditional
Bedrooms 3
Full Baths 2
Half Baths 1
Construction Status Resale
HOA Fees $2,280
HOA Y/N Yes
Year Built 2004
Annual Tax Amount $3,051
Tax Year 2021
Lot Size 1,306 Sqft
Acres 0.03
Property Description
Don't miss out on this beautifully updated home that is light and bright. Enter the home into an expansive foyer with a wrought iron stairway up to second level. Beautiful wood flooring installed throughout almost the entire first floor. Kitchen has premium forty-two-inch cabinetry with sleek quarrian countertops. Stainless steel gas stove, dishwasher and newer microwave. Kitchen looks into beautiful dining area with newer sliding glass door. Get nice and cozy on those chilly winter nights in the large living room that features a gas fireplace that turns on with a flip of a switch. Beautifully remodeled powder room on the first floor. The large master suite features vaulted ceiling, a wall of windows overlooking wooded area, double vanities, separate shower plus soaking tub. Two large bedrooms on the second floor with one bedroom featuring gorgeous high end vinyl flooring and stylish accent wall. The full bath on the second floor has been beautifully remodeled within the last few months. Laundry room also located on second floor for convenience. Large side yard that connects to outside patio provides the perfect spot to entertain. Neighborhood has great pool to relax or entertain at. Direct access to Park with new playground, lighted tennis/basketball courts and multiple lighted baseball fields. Minutes away from Vinings, Buckhead, Midtown, Decatur, Downtown and the airport.
Location
State GA
County Cobb
Lake Name None
Rooms
Bedroom Description Oversized Master
Other Rooms None
Basement None
Dining Room Dining L, Separate Dining Room
Interior
Interior Features Double Vanity, Entrance Foyer, High Ceilings 9 ft Main, Walk-In Closet(s)
Heating Central, Forced Air
Cooling Ceiling Fan(s), Central Air
Flooring Carpet, Ceramic Tile, Hardwood, Vinyl
Fireplaces Number 1
Fireplaces Type Factory Built, Gas Starter
Window Features Insulated Windows
Appliance Dishwasher, Disposal, Dryer, Gas Range, Microwave, Range Hood, Self Cleaning Oven
Laundry In Hall, Laundry Room, Upper Level
Exterior
Exterior Feature Private Front Entry, Private Rear Entry, Private Yard
Parking Features Attached, Garage, Garage Door Opener, Parking Lot
Garage Spaces 2.0
Fence None
Pool None
Community Features Homeowners Assoc, Near Schools, Near Shopping, Park, Playground, Pool, Sidewalks, Street Lights
Utilities Available Cable Available, Electricity Available, Natural Gas Available, Water Available
Waterfront Description None
View Other
Roof Type Shingle
Street Surface Asphalt
Accessibility Accessible Entrance, Accessible Hallway(s)
Handicap Access Accessible Entrance, Accessible Hallway(s)
Porch Patio
Total Parking Spaces 4
Building
Lot Description Back Yard, Corner Lot, Front Yard, Landscaped
Story Two
Foundation Slab
Sewer Public Sewer
Water Public
Architectural Style Townhouse, Traditional
Level or Stories Two
Structure Type Brick Front
New Construction No
Construction Status Resale
Schools
Elementary Schools Clay-Harmony Leland
Middle Schools Lindley
High Schools Pebblebrook
Others
HOA Fee Include Maintenance Grounds, Pest Control, Reserve Fund, Swim/Tennis, Trash, Water
Senior Community no
Restrictions false
Tax ID 18005501130
Ownership Condominium
Acceptable Financing Cash, Conventional
Listing Terms Cash, Conventional
Financing no
Special Listing Condition None
Read Less Info
Want to know what your home might be worth? Contact us for a FREE valuation!

Our team is ready to help you sell your home for the highest possible price ASAP

Bought with Harry Norman Realtors
"My job is to find and attract mastery-based agents to the office, protect the culture, and make sure everyone is happy! "






