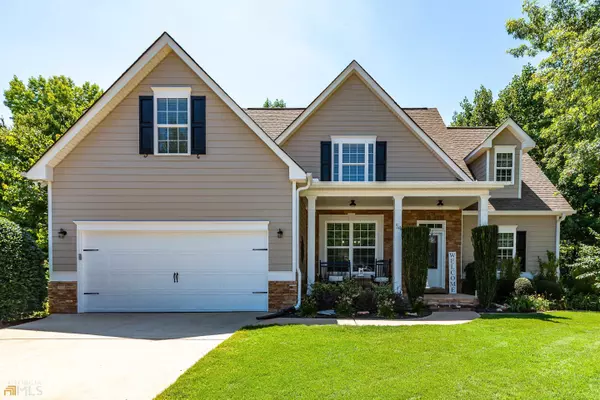Bought with The Glennie Group Inc • Keller Williams Realty Atl. Partners
For more information regarding the value of a property, please contact us for a free consultation.
4 Beds
2.5 Baths
2,006 SqFt
SOLD DATE : 08/02/2022
Key Details
Property Type Single Family Home
Sub Type Single Family Residence
Listing Status Sold
Purchase Type For Sale
Square Footage 2,006 sqft
Price per Sqft $207
Subdivision Camden Village At Stillwood
MLS Listing ID 20051135
Sold Date 08/02/22
Style Craftsman
Bedrooms 4
Full Baths 2
Half Baths 1
Construction Status Resale
HOA Y/N Yes
Year Built 2006
Annual Tax Amount $3,134
Tax Year 2022
Lot Size 0.800 Acres
Property Description
A rare gem located in a quiet wooded CUL-DE-SAC lot of Camden Village is ready for it's next family. What would it mean to you to have a house that has been updated throughout and meticulously maintained that boasts a PRIMARY SUITE located on the MAIN LEVEL and a huge UNFINISHED BASEMENT?! It's perfect for those needing extra storage space or an area to perhaps accomodate a multi-generational family. Once you cross the threshold of the rocking chair front porch you will be greeted with a dining area to your left which transitions seamlessly into the living area. The vaulted ceilings pair perfectly with the open concept of this floorplan which lends a spacious, airy feeling. The Primary Suite is located just past the downstairs half bath and has a double vanity, soaking tub, spa shower and a walk-in closet. Upstairs are 2 secondary bedrooms and a huge bonus room that can double as a 4th bedroom since it has a huge closet and access to more attic storage. Basement is stubbed for a bathroom already, has windows along the rear providing natural light, a wine cellar or tornado shelter (or both;)! UPDATES INCLUDE: **NEW PAINT throughout interior PLUS the exterior hardy plank siding as wel l* NEW FLOORING throughout * NEW LIGHT fixtures and recessed lighting in kitchen and primary bedroom * NEW Tiled Spa Shower * NEW GRANITE counters in the bathrooms * Refinished Deck * NEW Landscaping and Exterior Drainage * HUGE 2 Car Garage with flat level parking pad that can accomodate several vehicles or large SUV's and more! Perhaps the best part of living here is the FOREVER GREEN COMMON SPACE that lines the rear of the propety. Nature lovers will enjoy the sitting by the firepit or on the covered patio enjoying the golden hues of the sunset pierce the forested glen of your backyard just as much as the plethora of birds and deer. The property line goes ALL THE WAY to the creek that backs up to property. If that isn't enough a community POOL, Clubhouse, Playground, and access to the LINC walking trails are moments away! Also appealing is the convenient access to **I-85**, Piedmont Hospital, Shopping at Ashley Park, and the Cancer Treatment Centers of America-all just minutes away. NOTE: Property is NOT located in a flood zone. Confirm at https://msc.fema.gov/portal/home. Hurry and see this gem as it won't last long! Schedule a showing today or come to our OPEN HOUSE Saturday 6/25 from 1-4 pm for a chance to win a FREE GAS card and passes to the Georgia Aquarium!!!
Location
State GA
County Coweta
Rooms
Basement Bath/Stubbed, Interior Entry, Exterior Entry
Main Level Bedrooms 1
Interior
Interior Features Vaulted Ceiling(s), High Ceilings, Walk-In Closet(s), Master On Main Level, Wine Cellar
Heating Electric, Central
Cooling Electric, Ceiling Fan(s), Central Air
Flooring Tile, Carpet, Laminate
Fireplaces Number 1
Exterior
Parking Features Garage
Community Features Pool
Utilities Available Sewer Connected, Electricity Available, High Speed Internet
Roof Type Composition
Building
Story Three Or More
Sewer Public Sewer
Level or Stories Three Or More
Construction Status Resale
Schools
Elementary Schools Newnan Crossing
Middle Schools Lee
High Schools East Coweta
Others
Financing FHA
Read Less Info
Want to know what your home might be worth? Contact us for a FREE valuation!

Our team is ready to help you sell your home for the highest possible price ASAP

© 2024 Georgia Multiple Listing Service. All Rights Reserved.
"My job is to find and attract mastery-based agents to the office, protect the culture, and make sure everyone is happy! "






