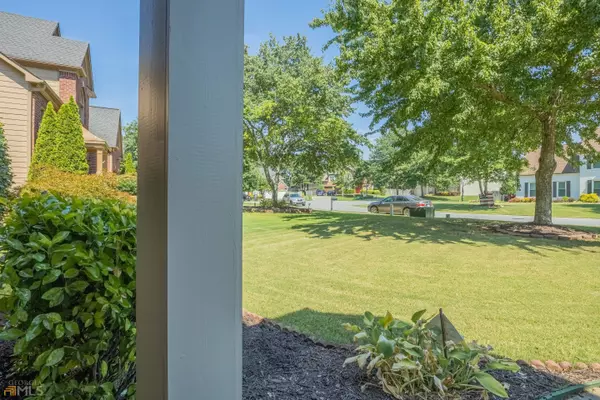For more information regarding the value of a property, please contact us for a free consultation.
5 Beds
3.5 Baths
3,364 SqFt
SOLD DATE : 07/29/2022
Key Details
Property Type Single Family Home
Sub Type Single Family Residence
Listing Status Sold
Purchase Type For Sale
Square Footage 3,364 sqft
Price per Sqft $176
Subdivision Saddlebrook Glen
MLS Listing ID 10064117
Sold Date 07/29/22
Style Brick Front,Traditional
Bedrooms 5
Full Baths 3
Half Baths 1
Construction Status Resale
HOA Fees $550
HOA Y/N Yes
Year Built 1999
Annual Tax Amount $3,971
Tax Year 2021
Lot Size 0.300 Acres
Property Description
Wonderful home nestled in the Saddlebrook Glen neighborhood and part of the highly sought-after Denmark High School District. This 5 bedroom, 3-1/2 bath home has all large rooms and enough space for great gatherings for family and friends. A wonderfully inviting two-story entrance leads into the bonus room/office and large dining room. Open floor plan with eat-in kitchen w/island, stainless steel appliances, granite countertops, built-in desk and view to the large family room w/built-in bookcases and coffered ceilings. On the main floor is also a guest bedroom and full bath, half bath and laundry room. Upstairs is a large bonus/playroom and 4 additional bedrooms with 2 full baths. Oversized owner's suite features a large bath with oversized jetted tub & large separate shower. Owner's suite also features an additional seating area/second office space. Large fenced back yard with patio and additional area with brick pavers is the perfect place to enjoy time relaxing after spending time at the wonderful neighborhood swim and tennis neighborhood amenities.
Location
State GA
County Forsyth
Rooms
Basement None
Main Level Bedrooms 5
Interior
Interior Features Tray Ceiling(s), High Ceilings, Walk-In Closet(s)
Heating Natural Gas, Forced Air, Zoned
Cooling Central Air
Flooring Hardwood, Carpet
Fireplaces Number 1
Fireplaces Type Family Room, Gas Starter, Gas Log
Exterior
Exterior Feature Garden
Parking Features Attached, Garage Door Opener, Garage
Fence Fenced
Community Features Playground, Pool, Sidewalks, Street Lights, Tennis Court(s)
Utilities Available Cable Available, Electricity Available, Natural Gas Available, Phone Available
Waterfront Description No Dock Or Boathouse
Roof Type Composition
Building
Story Two
Sewer Public Sewer
Level or Stories Two
Structure Type Garden
Construction Status Resale
Schools
Elementary Schools Big Creek
Middle Schools Piney Grove
High Schools South Forsyth
Others
Acceptable Financing Cash, Conventional, FHA, VA Loan
Listing Terms Cash, Conventional, FHA, VA Loan
Financing Conventional
Read Less Info
Want to know what your home might be worth? Contact us for a FREE valuation!

Our team is ready to help you sell your home for the highest possible price ASAP

© 2024 Georgia Multiple Listing Service. All Rights Reserved.
"My job is to find and attract mastery-based agents to the office, protect the culture, and make sure everyone is happy! "






