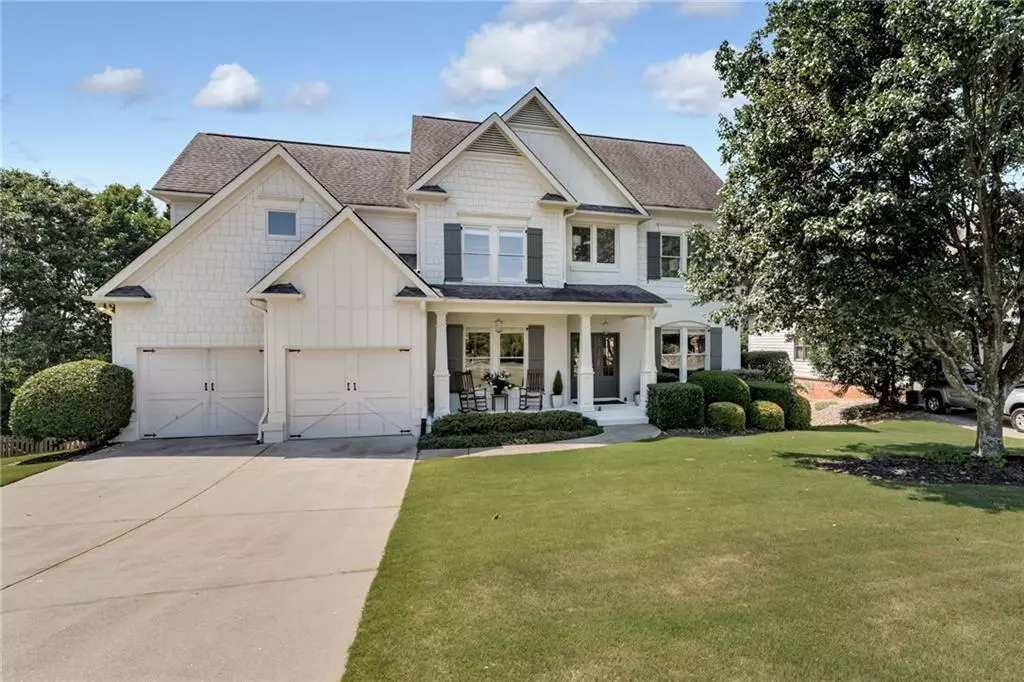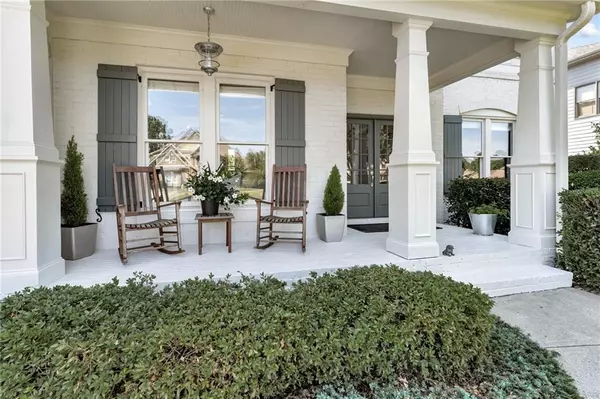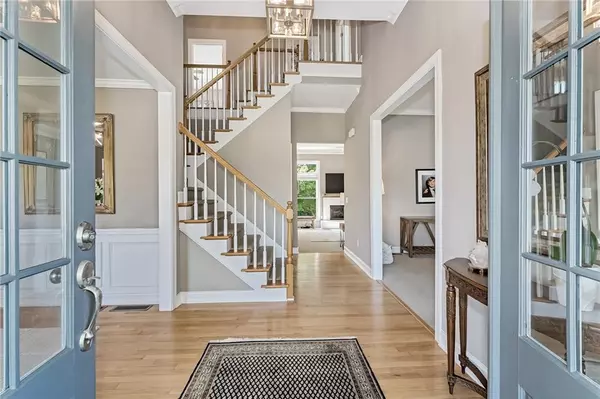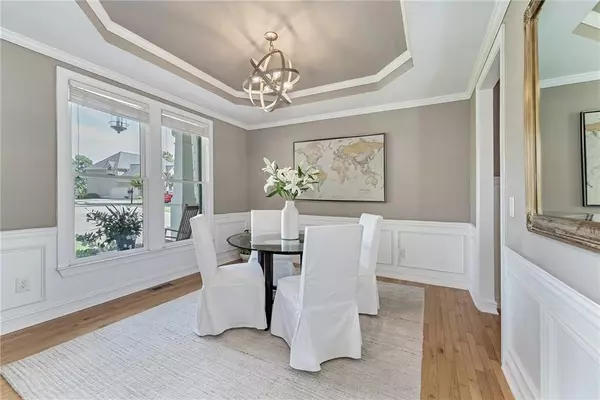For more information regarding the value of a property, please contact us for a free consultation.
5 Beds
4 Baths
3,139 SqFt
SOLD DATE : 07/20/2022
Key Details
Property Type Single Family Home
Sub Type Single Family Residence
Listing Status Sold
Purchase Type For Sale
Square Footage 3,139 sqft
Price per Sqft $227
Subdivision Three Chimneys Farm
MLS Listing ID 7069241
Sold Date 07/20/22
Style Craftsman
Bedrooms 5
Full Baths 4
Construction Status Resale
HOA Fees $1,160
HOA Y/N Yes
Year Built 2002
Annual Tax Amount $5,104
Tax Year 2021
Lot Size 0.340 Acres
Acres 0.34
Property Description
Welcome Home! Don 't miss this opportunity to live in one of South Forsyth's most desirable neighborhoods! This 5bd/4ba home features an inviting foyer that opens to a formal dining room and additional living space. The updated kitchen overlooks a spacious eating area, great room and freshly painted deck. A generous main level guest bedroom or private office provides a view to the backyard. On the second level the Owner's Suite includes double trey ceilings and a private sitting area. Dual vanities, a soaking tub and separate shower punctuate the owner's bathroom which leads to a large custom closet. Three additional bedrooms await on the second level with an oversized fifth bedroom that easily converts to a teen suite, media room, or second owner's suite. The unfinished terrace level offers an abundance of extra space, natural light and a walk out to an outdoor patio. This property has had several recent upgrades including full exterior paint, new kitchen, new hot water heater, backyard perimeter fence in 2019, new roof in 2015 and Elfa custom shelving in several closets as well as the garage. Three Chimneys Farm features top of the line amenities including a fantastic clubhouse, competition swimming pool with slide, tennis courts with covered pavilions, a sand volleyball court and playgrounds.
Location
State GA
County Forsyth
Lake Name None
Rooms
Bedroom Description Other
Other Rooms None
Basement Daylight, Unfinished
Main Level Bedrooms 1
Dining Room Separate Dining Room
Interior
Interior Features High Ceilings 9 ft Main, Vaulted Ceiling(s)
Heating Natural Gas
Cooling Ceiling Fan(s), Central Air
Flooring Carpet, Ceramic Tile
Fireplaces Number 1
Fireplaces Type Gas Log, Gas Starter
Window Features Double Pane Windows
Appliance Dishwasher, Disposal, Double Oven, Gas Range, Refrigerator, Self Cleaning Oven
Laundry Main Level
Exterior
Exterior Feature Other
Parking Features Garage, Garage Door Opener, Garage Faces Front
Garage Spaces 2.0
Fence Back Yard
Pool None
Community Features Clubhouse, Playground, Pool
Utilities Available Cable Available, Electricity Available, Natural Gas Available, Phone Available, Sewer Available, Underground Utilities, Water Available
Waterfront Description None
View Other
Roof Type Shingle
Street Surface Paved
Accessibility None
Handicap Access None
Porch Deck
Total Parking Spaces 2
Building
Lot Description Back Yard, Front Yard
Story Two
Foundation Concrete Perimeter
Sewer Public Sewer
Water Public
Architectural Style Craftsman
Level or Stories Two
Structure Type Brick Front, HardiPlank Type, Shingle Siding
New Construction No
Construction Status Resale
Schools
Elementary Schools Sharon - Forsyth
Middle Schools South Forsyth
High Schools South Forsyth
Others
Senior Community no
Restrictions false
Tax ID 157 361
Special Listing Condition None
Read Less Info
Want to know what your home might be worth? Contact us for a FREE valuation!

Our team is ready to help you sell your home for the highest possible price ASAP

Bought with Non FMLS Member
"My job is to find and attract mastery-based agents to the office, protect the culture, and make sure everyone is happy! "






