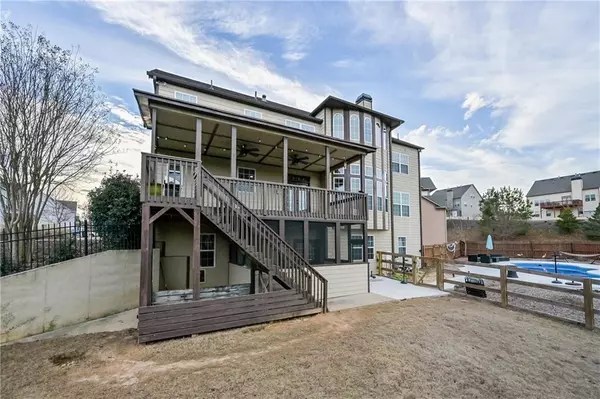For more information regarding the value of a property, please contact us for a free consultation.
6 Beds
5.5 Baths
4,089 SqFt
SOLD DATE : 06/10/2022
Key Details
Property Type Single Family Home
Sub Type Single Family Residence
Listing Status Sold
Purchase Type For Sale
Square Footage 4,089 sqft
Price per Sqft $156
Subdivision The Falls Of Braselton
MLS Listing ID 7002852
Sold Date 06/10/22
Style Traditional
Bedrooms 6
Full Baths 5
Half Baths 1
Construction Status Resale
HOA Fees $650
HOA Y/N Yes
Year Built 2007
Annual Tax Amount $5,217
Tax Year 2021
Lot Size 0.413 Acres
Acres 0.4131
Property Description
WELCOME TO YOUR DREAM HOME! Within distance from the lovely Chateau Elan. A quiet and peaceful neighborhood yet very close to restaurants and shopping centers. This lovely well maintained home features a stunning foyer grand staircase with exquisite architectural details throughout. The "Dream" kitchen boasts high end appliances, which opens up to the fireside family room. A total of 5 bedrooms with the lovely guest suite on the main floor. The Master bedroom is impressive along with 3 additional rooms with 3 full baths on the top floor. Full finished basement boast 3 rooms with a 1 full baths, a total of over 1000 square footage for all of your entertainment needs or just extra space for the whole family. Lastly, this house features a beautiful INGROUND POOL which overlooks an expansive peaceful private backyard. Spacious house with great potential....This GEM is definately hard to find!!
Location
State GA
County Barrow
Lake Name None
Rooms
Bedroom Description Oversized Master
Other Rooms None
Basement Bath/Stubbed, Exterior Entry, Finished, Finished Bath, Full, Interior Entry
Main Level Bedrooms 1
Dining Room Separate Dining Room
Interior
Interior Features Double Vanity, Entrance Foyer, His and Hers Closets, Tray Ceiling(s)
Heating Central, Natural Gas
Cooling Ceiling Fan(s), Central Air
Flooring Carpet, Ceramic Tile, Hardwood
Fireplaces Number 1
Fireplaces Type Factory Built, Family Room, Gas Log, Gas Starter
Window Features Double Pane Windows
Appliance Dishwasher, Disposal, Double Oven, Gas Water Heater, Microwave
Laundry Upper Level
Exterior
Exterior Feature Private Yard
Parking Features Driveway, Garage, Level Driveway
Garage Spaces 3.0
Fence Back Yard, Fenced
Pool Fiberglass
Community Features Clubhouse, Country Club, Homeowners Assoc, Near Schools, Near Shopping, Near Trails/Greenway, Playground, Pool, Restaurant, Sidewalks, Tennis Court(s), Other
Utilities Available Cable Available, Electricity Available, Natural Gas Available, Phone Available, Underground Utilities, Water Available
Waterfront Description None
View Other
Roof Type Other
Street Surface None
Accessibility None
Handicap Access None
Porch Deck, Patio
Total Parking Spaces 3
Private Pool true
Building
Lot Description Back Yard, Cul-De-Sac, Level, Private
Story Three Or More
Foundation None
Sewer Public Sewer
Water Public
Architectural Style Traditional
Level or Stories Three Or More
Structure Type Brick Front, Concrete, Stone
New Construction No
Construction Status Resale
Schools
Elementary Schools Bramlett
Middle Schools Russell
High Schools Winder-Barrow
Others
Senior Community no
Restrictions false
Tax ID BR018A 209
Ownership Fee Simple
Financing no
Special Listing Condition None
Read Less Info
Want to know what your home might be worth? Contact us for a FREE valuation!

Our team is ready to help you sell your home for the highest possible price ASAP

Bought with RE/MAX Tru
"My job is to find and attract mastery-based agents to the office, protect the culture, and make sure everyone is happy! "






