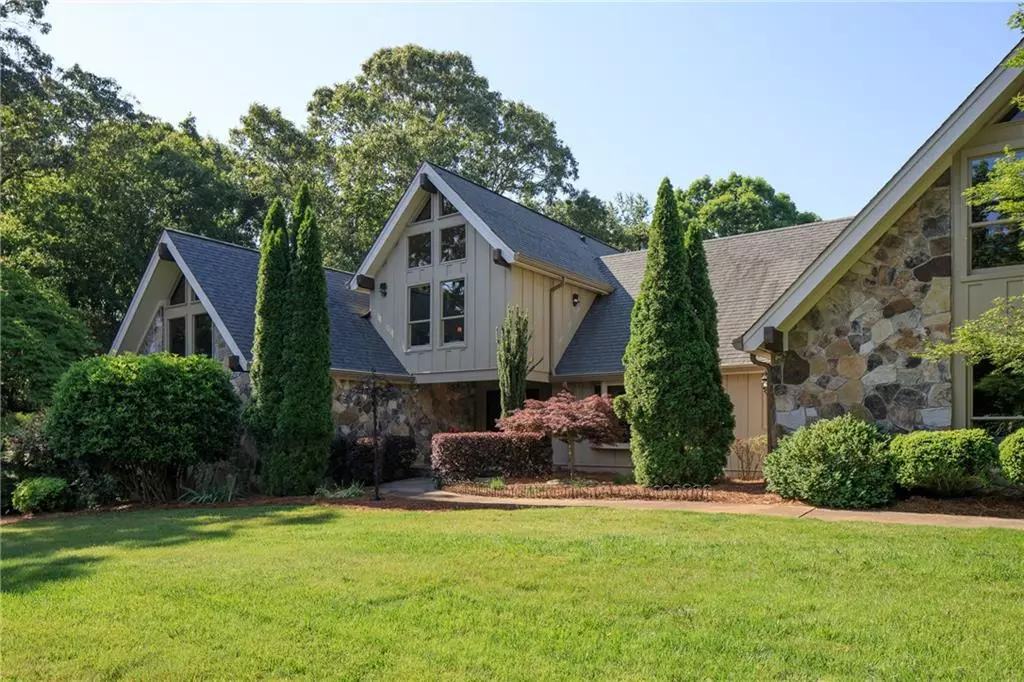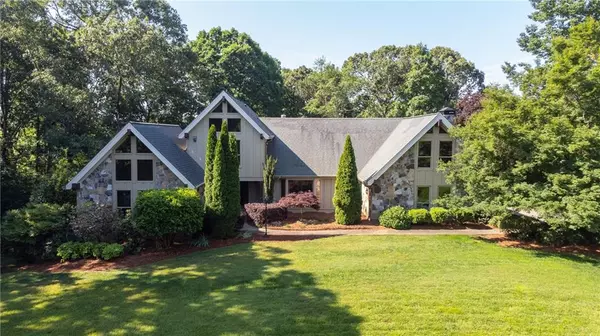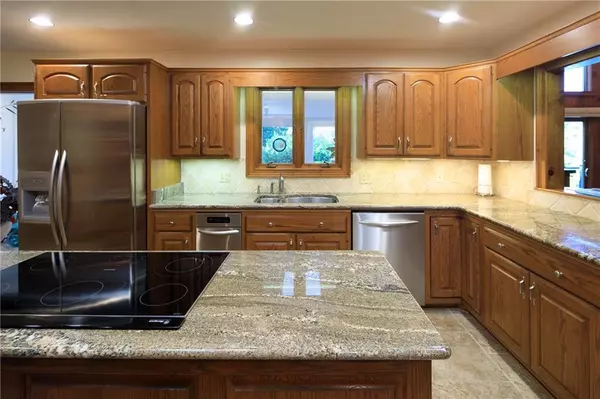For more information regarding the value of a property, please contact us for a free consultation.
4 Beds
3.5 Baths
4,169 SqFt
SOLD DATE : 07/11/2022
Key Details
Property Type Single Family Home
Sub Type Single Family Residence
Listing Status Sold
Purchase Type For Sale
Square Footage 4,169 sqft
Price per Sqft $142
Subdivision Chattahoochee Landing
MLS Listing ID 7053107
Sold Date 07/11/22
Style Contemporary/Modern
Bedrooms 4
Full Baths 3
Half Baths 1
Construction Status Resale
HOA Fees $90
HOA Y/N Yes
Year Built 1985
Annual Tax Amount $5,115
Tax Year 2021
Lot Size 0.820 Acres
Acres 0.82
Property Description
AMAZING ESTATE with loads of extras! Located in the much sought after Chattahoochee Landing neighborhood, this stunning home is Immaculate and ready to make yours. The minute you step into the welcoming 2 story Foyer, you know you're in for a delightful experience. Start with the tiled chef's Kitchen which boasts top of the line stainless steel appliances, granite counter tops, custom tile Backsplash, center floor Island, built in oven and microwave, as well as direct access to the back deck and Sun Room. Custom pantry has as much space as a walk-in pantry with moveable shelves and drawers. Right off the Kitchen is a highly functionable Laundry room with sink and tons of cabinet space. The separate bright and airy Dining Room has plenty of space for entertaining or those intimate family dinners. There is a home office with ample closet space and could be used for a TV room or additional Bedroom.Sit back and relax in the Family Room with rich pine ceiling and walls, bar area, a gorgeous stone fireplace with log storage, full wall of windows all overlooking the backyard pool. Oversized Master on main has skylights, huge custom walk-in closet, direct access to the sunroom and deck opening into a Master Bath with separate tub and shower. There are 2 staircases that lead to the gorgeous 2nd floor, one in the front Foyer and one leading from the Family Room. Upstairs has 2 oversized secondary Bedrooms with 2 Full Baths, a Bonus room with large closet and an added room, perfect for media room, reading space, library or even a guest Bedroom. This home has pristine hardwoods custom tile and superior carpeting throughout as well as exposed wood trim. The stunning Sun Room has a built in Bar and access to the back deck...perfect spot to enjoy your favorite beverage and a good book while enjoying the peace and quiet of this beautiful paradise! The fenced backyard backs up to woods and has a fenced in pool area. There are established blueberry bushes and fruit trees making this an unbelievable setting. There's a full unfinished basement with workshop just waiting for someone to put their personal touches on this blank canvas. Giant Garage and driveway parking for at least 3 additional vehicles. Professional Landscaping, NEW interior and exterior paint, 2 NEW pool pumps, NEW pool filtering system, and NEW custom pool cover. Seasonal views of beautiful Lake Lanier! For those who envision living in an estate on a serene setting, this home is awaiting your arrival.
Location
State GA
County Hall
Lake Name Lanier
Rooms
Bedroom Description Master on Main, Oversized Master
Other Rooms None
Basement Bath/Stubbed, Daylight, Exterior Entry, Full, Interior Entry, Unfinished
Main Level Bedrooms 2
Dining Room Separate Dining Room
Interior
Interior Features Cathedral Ceiling(s), Disappearing Attic Stairs, Entrance Foyer 2 Story, High Ceilings 10 ft Main, High Speed Internet, Vaulted Ceiling(s), Walk-In Closet(s)
Heating Forced Air, Natural Gas, Zoned
Cooling Ceiling Fan(s), Central Air, Whole House Fan, Zoned
Flooring Carpet, Ceramic Tile, Hardwood
Fireplaces Number 1
Fireplaces Type Factory Built, Family Room, Gas Starter
Window Features Insulated Windows, Skylight(s)
Appliance Dishwasher, Disposal
Laundry Laundry Chute, Laundry Room, Main Level
Exterior
Exterior Feature Private Front Entry, Private Rear Entry, Private Yard, Rain Gutters
Parking Features Attached, Driveway, Garage, Garage Door Opener, Garage Faces Side, Level Driveway
Garage Spaces 2.0
Fence Back Yard, Chain Link, Fenced, Wood
Pool In Ground
Community Features None
Utilities Available Cable Available, Electricity Available, Natural Gas Available, Phone Available, Water Available
Waterfront Description None
View Trees/Woods
Roof Type Composition, Ridge Vents
Street Surface Asphalt
Accessibility None
Handicap Access None
Porch Deck, Front Porch
Total Parking Spaces 2
Private Pool true
Building
Lot Description Back Yard, Front Yard, Landscaped
Story Two
Foundation Brick/Mortar
Sewer Septic Tank
Water Public
Architectural Style Contemporary/Modern
Level or Stories Two
Structure Type Stone, Other
New Construction No
Construction Status Resale
Schools
Elementary Schools Riverbend
Middle Schools North Hall
High Schools North Hall
Others
HOA Fee Include Maintenance Grounds
Senior Community no
Restrictions false
Tax ID 10136 000057
Special Listing Condition None
Read Less Info
Want to know what your home might be worth? Contact us for a FREE valuation!

Our team is ready to help you sell your home for the highest possible price ASAP

Bought with Keller Williams North Atlanta
"My job is to find and attract mastery-based agents to the office, protect the culture, and make sure everyone is happy! "






