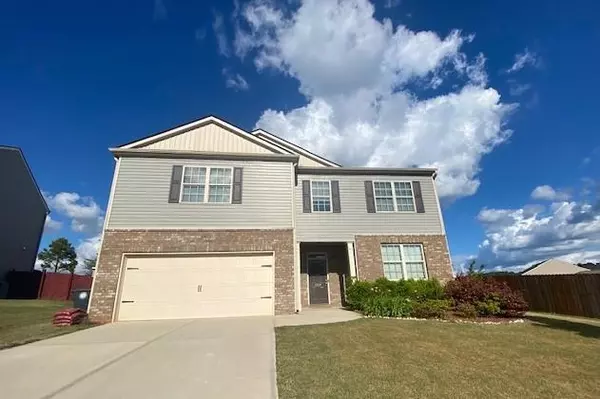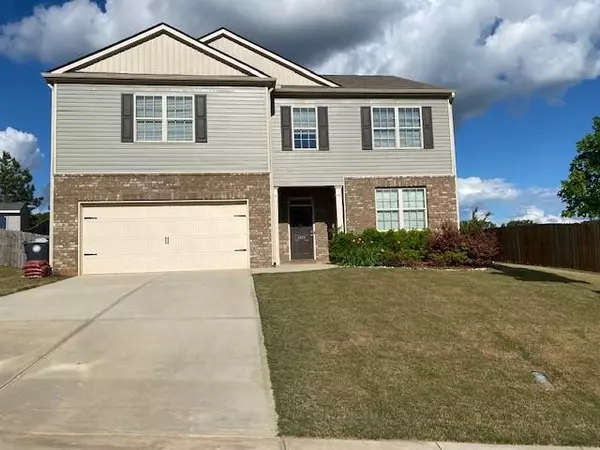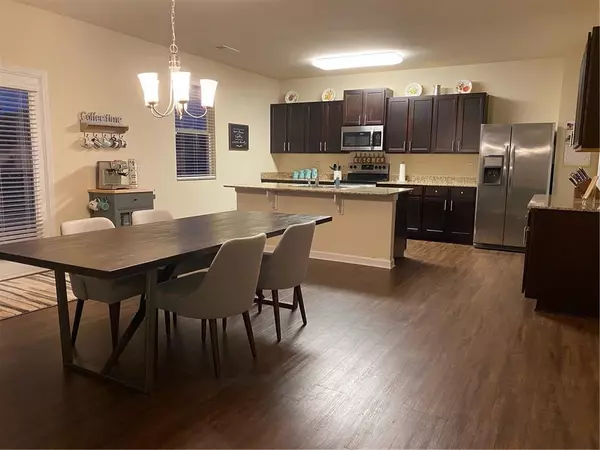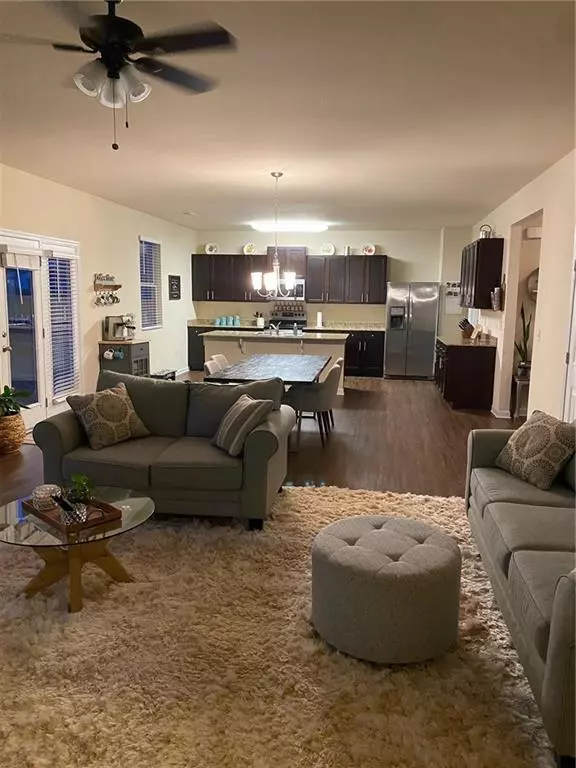For more information regarding the value of a property, please contact us for a free consultation.
4 Beds
2.5 Baths
2,942 SqFt
SOLD DATE : 06/30/2022
Key Details
Property Type Single Family Home
Sub Type Single Family Residence
Listing Status Sold
Purchase Type For Sale
Square Footage 2,942 sqft
Price per Sqft $127
Subdivision Heritage Pointe
MLS Listing ID 7040268
Sold Date 06/30/22
Style Other
Bedrooms 4
Full Baths 2
Half Baths 1
Construction Status Resale
HOA Fees $370
HOA Y/N Yes
Year Built 2018
Annual Tax Amount $509
Tax Year 2021
Lot Size 0.463 Acres
Acres 0.4627
Property Description
Exceptional home on almost 1/2 acre with massive fenced yard in desireable Gainesville neighborhood. This nearly 3000 sq. ft open concept home has a huge kitchen featuring an island, granite countertops, stainless steel appliances and an enormous pantry. The kitchen overlooks an eating area and spacious great room with an electric fireplace. Multiple large windows allow for plenty of natural light and great sight into the backyard. There is an additional flex room on the main level which could make for a nice office or dining room. Upstairs you will find a large master bedroom with 2 walk-in closets, a master bathroom with a double vanity and separate tub and shower. Three additional bedrooms on the second floor are generously sized with considerable closet space. The upstairs level is completed with a laundry room, full bathroom and large open loft area. The home boasts a premium lot which is possibly the best in the neighborhood with a full wood privacy fence and located off the main street. The extended paved backyard patio is a perfect place to enjoy the sunrise while sipping coffee, watching your children or pets run and play, or hosting a cookout for friends and family. Adding to the backyard bliss you will find garden boxes, beautiful azaleas and berry bushes. All appliances remain. Don't miss your chance to see this beautiful home.
Professional photos coming soon
Location
State GA
County Hall
Lake Name None
Rooms
Bedroom Description Oversized Master, Roommate Floor Plan
Other Rooms Shed(s)
Basement None
Dining Room Separate Dining Room
Interior
Interior Features Double Vanity, Walk-In Closet(s)
Heating Electric
Cooling Central Air, Zoned
Flooring Carpet, Hardwood, Laminate
Fireplaces Number 1
Fireplaces Type Blower Fan, Factory Built, Family Room
Window Features None
Appliance Dishwasher, Disposal, Dryer, Electric Range, Microwave, Refrigerator, Washer
Laundry Laundry Room, Upper Level
Exterior
Exterior Feature Private Front Entry, Private Rear Entry
Parking Features Driveway, Garage, Garage Door Opener, Garage Faces Front, Kitchen Level
Garage Spaces 2.0
Fence Fenced, Privacy, Wood
Pool None
Community Features Homeowners Assoc, Playground
Utilities Available Electricity Available, Underground Utilities, Water Available
Waterfront Description None
View Other
Roof Type Composition, Ridge Vents, Shingle
Street Surface Paved
Accessibility None
Handicap Access None
Porch Patio
Total Parking Spaces 2
Building
Lot Description Back Yard, Front Yard
Story Two
Foundation Slab
Sewer Public Sewer
Water Public
Architectural Style Other
Level or Stories Two
Structure Type Other
New Construction No
Construction Status Resale
Schools
Elementary Schools New Holland Knowledge Academy
Middle Schools Gainesville
High Schools Gainesville
Others
Senior Community no
Restrictions false
Tax ID 15022J000164
Special Listing Condition None
Read Less Info
Want to know what your home might be worth? Contact us for a FREE valuation!

Our team is ready to help you sell your home for the highest possible price ASAP

Bought with EXP Realty, LLC.
"My job is to find and attract mastery-based agents to the office, protect the culture, and make sure everyone is happy! "






