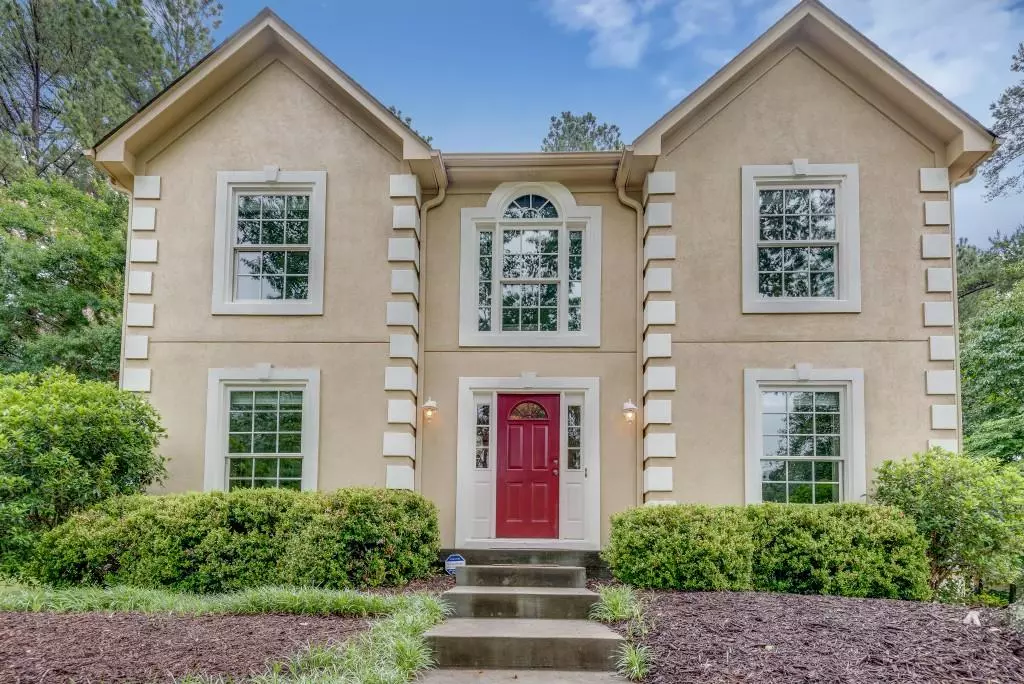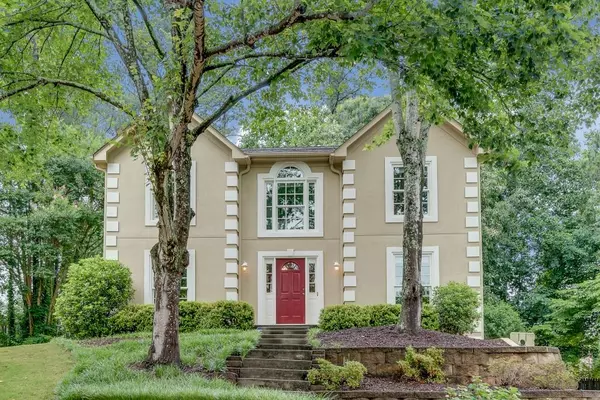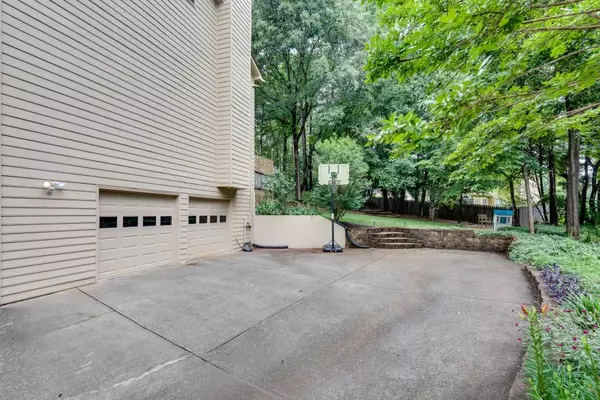For more information regarding the value of a property, please contact us for a free consultation.
4 Beds
2.5 Baths
2,483 SqFt
SOLD DATE : 06/27/2022
Key Details
Property Type Single Family Home
Sub Type Single Family Residence
Listing Status Sold
Purchase Type For Sale
Square Footage 2,483 sqft
Price per Sqft $183
Subdivision Berkshire
MLS Listing ID 7057066
Sold Date 06/27/22
Style Traditional
Bedrooms 4
Full Baths 2
Half Baths 1
Construction Status Resale
HOA Fees $740
HOA Y/N No
Year Built 1990
Annual Tax Amount $3,883
Tax Year 2021
Lot Size 0.340 Acres
Acres 0.34
Property Description
Have you been looking for your dream home in Suwanee? Look no further. This stunning home has tremendous curb appeal, sitting above street level and hosting a bright, red door. This gem is conveniently located in a cul-de-sac on one of most ideal lots in the neighborhood. The driveway is flat and hosts a two-car garage and the backyard is vast and private. The sellers have recently spent over $5,000 on perfecting the yard by removing trees, trimming foliage, seeding, etc. The backyard even has a deck, gazebo, and fire-pit space for hosting any gathering. Upon entering the home, you are welcomed by newly finished hardwood floors, natural sunlight, smooth ceilings, and charm galore with built in bookshelves and a fireplace. The upstairs has recently been updated with new paint and hardwood floors throughout the entire level. The owners have even updated the tile in both bathrooms on the upper level, making the space even more impressive. Do not miss the windows that host faux wood blinds with valences for added detail. The basement space, that is located right off the garage is great for a studio, playroom, workout space, and added storage. This home is stunning in every way!
Location
State GA
County Gwinnett
Lake Name None
Rooms
Bedroom Description None
Other Rooms Gazebo
Basement Driveway Access, Interior Entry, Partial
Dining Room Seats 12+
Interior
Interior Features Bookcases, Double Vanity, Walk-In Closet(s)
Heating Central
Cooling Ceiling Fan(s), Central Air
Flooring Ceramic Tile, Hardwood
Fireplaces Number 1
Fireplaces Type Family Room, Gas Starter
Window Features None
Appliance Dishwasher, Disposal, Gas Cooktop, Gas Oven, Microwave, Refrigerator
Laundry In Kitchen, Main Level
Exterior
Exterior Feature Private Front Entry, Private Rear Entry, Private Yard
Parking Features Covered, Drive Under Main Level, Driveway, Garage, Level Driveway
Garage Spaces 2.0
Fence Back Yard, Fenced
Pool None
Community Features Clubhouse, Near Schools, Near Shopping, Playground, Pool, Sidewalks, Street Lights, Swim Team, Tennis Court(s)
Utilities Available None
Waterfront Description None
View Trees/Woods
Roof Type Composition
Street Surface None
Accessibility None
Handicap Access None
Porch Deck
Total Parking Spaces 2
Building
Lot Description Back Yard, Corner Lot, Cul-De-Sac, Front Yard, Landscaped, Private
Story Three Or More
Foundation None
Sewer Public Sewer
Water Public
Architectural Style Traditional
Level or Stories Three Or More
Structure Type Stucco, Other
New Construction No
Construction Status Resale
Schools
Elementary Schools Walnut Grove - Gwinnett
Middle Schools Creekland - Gwinnett
High Schools Collins Hill
Others
HOA Fee Include Maintenance Grounds, Swim/Tennis
Senior Community no
Restrictions false
Tax ID R7126 249
Ownership Fee Simple
Financing no
Special Listing Condition None
Read Less Info
Want to know what your home might be worth? Contact us for a FREE valuation!

Our team is ready to help you sell your home for the highest possible price ASAP

Bought with Coldwell Banker Realty
"My job is to find and attract mastery-based agents to the office, protect the culture, and make sure everyone is happy! "






