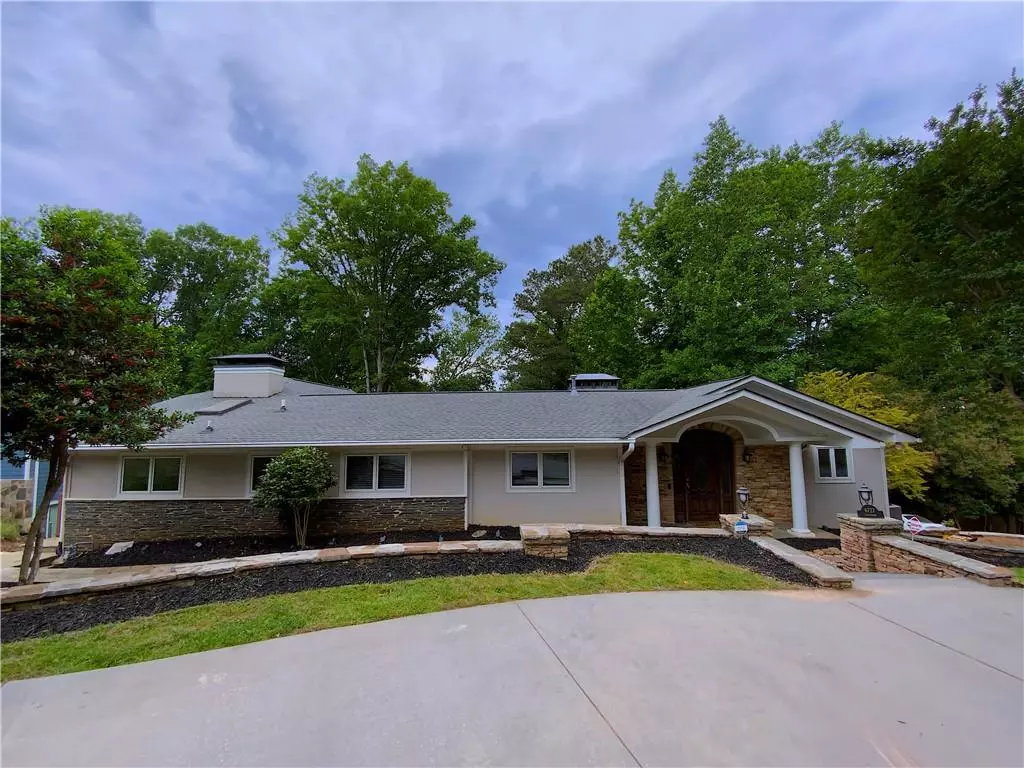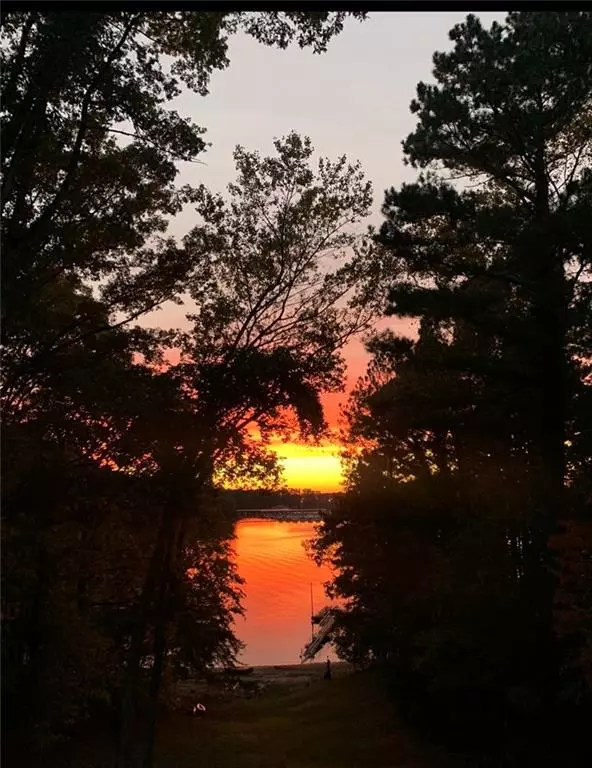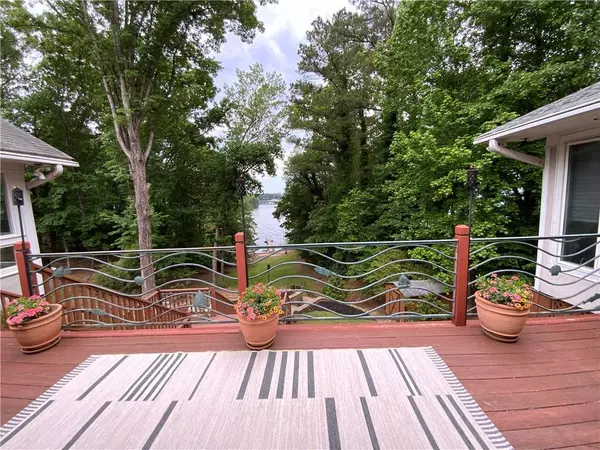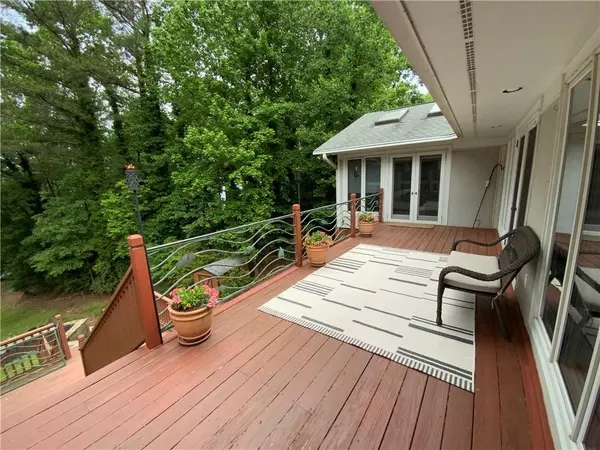For more information regarding the value of a property, please contact us for a free consultation.
4 Beds
3 Baths
3,929 SqFt
SOLD DATE : 06/22/2022
Key Details
Property Type Single Family Home
Sub Type Single Family Residence
Listing Status Sold
Purchase Type For Sale
Square Footage 3,929 sqft
Price per Sqft $330
Subdivision Hamner
MLS Listing ID 7043476
Sold Date 06/22/22
Style Ranch
Bedrooms 4
Full Baths 3
Construction Status Resale
HOA Y/N No
Year Built 1960
Annual Tax Amount $7,538
Tax Year 2021
Lot Size 0.340 Acres
Acres 0.34
Property Description
Come and enjoy this little piece of heaven on Lake Lanier. Lake views from the grand owner's suite with kingsized room and sitting area. The family room with a stone fireplace is wonderful gathering spot on winter nights. Built-in bookcases to store your classic works or family games. The dining area will hold the largest of tables for entertaining after a day on the lake. Unwind in the huge sunroom and enjoy the views over your grassy back lawn down to your dock. Beautiful stone steps and patio enhance the view from the water. Two extra bedrooms on the main level can be used as a guest retreat or home office. Use the basement for extended family, teen/mother-in-law suite or AirBnB! $$$ (Exterior entrance for added privacy.) Unique USACOE issued mow permit and golf cart permit! This home is conveniently located near AquaLand Marina. Just minutes to Port Royale (Pelican Pete's!) Pig Tales, Twisted Oar and Fish Tales! Lanier Islands and Margaritaville are a short boat ride as well! PERFECT location!
Location
State GA
County Hall
Lake Name Lanier
Rooms
Bedroom Description Master on Main, Oversized Master, Split Bedroom Plan
Other Rooms Outbuilding
Basement Daylight, Exterior Entry, Finished, Finished Bath, Full, Interior Entry
Main Level Bedrooms 3
Dining Room Open Concept
Interior
Interior Features Bookcases, Double Vanity, Entrance Foyer, High Speed Internet, Vaulted Ceiling(s), Walk-In Closet(s)
Heating Central, Forced Air
Cooling Central Air
Flooring Ceramic Tile, Hardwood, Vinyl
Fireplaces Number 1
Fireplaces Type Factory Built, Family Room, Gas Starter
Window Features Double Pane Windows, Skylight(s)
Appliance Dishwasher, Disposal, Electric Cooktop, Electric Oven, Microwave
Laundry In Basement
Exterior
Exterior Feature Private Front Entry, Private Rear Entry, Rear Stairs
Parking Features Attached, Carport, Covered, Drive Under Main Level, Driveway
Fence None
Pool None
Community Features None
Utilities Available Cable Available, Electricity Available, Water Available
Waterfront Description Lake Front
View Lake, Marina
Roof Type Composition, Shingle
Street Surface Asphalt
Accessibility None
Handicap Access None
Porch Deck, Glass Enclosed, Patio
Total Parking Spaces 1
Building
Lot Description Back Yard, Sloped
Story One
Foundation Block
Sewer Septic Tank
Water Well
Architectural Style Ranch
Level or Stories One
Structure Type Stone, Stucco
New Construction No
Construction Status Resale
Schools
Elementary Schools Flowery Branch
Middle Schools West Hall
High Schools West Hall
Others
Senior Community no
Restrictions false
Tax ID 08121 000005
Acceptable Financing Cash, Conventional
Listing Terms Cash, Conventional
Special Listing Condition None
Read Less Info
Want to know what your home might be worth? Contact us for a FREE valuation!

Our team is ready to help you sell your home for the highest possible price ASAP

Bought with Coldwell Banker Realty
"My job is to find and attract mastery-based agents to the office, protect the culture, and make sure everyone is happy! "






