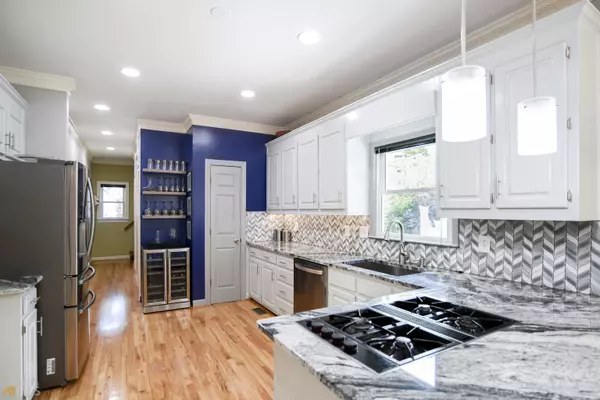Bought with Jennifer Eaby • HomeSmart
For more information regarding the value of a property, please contact us for a free consultation.
5 Beds
3.5 Baths
4,343 SqFt
SOLD DATE : 06/14/2022
Key Details
Property Type Single Family Home
Sub Type Single Family Residence
Listing Status Sold
Purchase Type For Sale
Square Footage 4,343 sqft
Price per Sqft $123
Subdivision Waterford At Richland
MLS Listing ID 10046708
Sold Date 06/14/22
Style Brick Front,Traditional
Bedrooms 5
Full Baths 3
Half Baths 1
Construction Status Resale
HOA Fees $580
HOA Y/N Yes
Year Built 1993
Annual Tax Amount $2,078
Tax Year 2021
Lot Size 0.280 Acres
Property Description
A must see North Gwinnett Gem in Waterford at Richland! 50k in new updates. Elegant bright 5 bedroom 3.5 bath featuring a newly updated chefs kitchen with gorgeous granite, upgraded stainless steel appliances and modern finishes. Open floor plan to breakfast area and family room with upgraded gas burning fireplace and, newly enclosed sunroom provides peaceful views to the backyardas zen like garden and built in fountain. Powder room and laundry on main level. Main Owner Suite on 2nd level with granite and tile spa like bathroom featuring a whirlpool tub, large separate shower and walk in closet. Oversized deck, fenced backyard along with a fully finished basement featuring an eat in kitchenette/bar, Tuscan wine cellar and in-law suite optimize the abundance of entertaining potential that this impeccable home has to offer. 1 year home warranty included at closing.
Location
State GA
County Gwinnett
Rooms
Basement Bath Finished, Exterior Entry, Finished, Interior Entry
Interior
Interior Features Bookcases, Double Vanity, High Ceilings, In-Law Floorplan, Rear Stairs, Separate Shower, Tile Bath, Tray Ceiling(s), Two Story Foyer, Walk-In Closet(s), Wet Bar, Whirlpool Bath, Wine Cellar
Heating Central, Forced Air, Zoned
Cooling Ceiling Fan(s), Central Air, Zoned
Flooring Carpet, Hardwood, Tile
Fireplaces Number 1
Fireplaces Type Family Room, Gas Log
Exterior
Exterior Feature Garden, Other, Water Feature
Parking Features Attached, Garage, Garage Door Opener, Guest, Kitchen Level
Garage Spaces 2.0
Fence Back Yard
Community Features Clubhouse, Lake, Park, Playground, Pool, Sidewalks, Street Lights, Swim Team, Tennis Court(s)
Utilities Available Cable Available, Electricity Available, High Speed Internet, Natural Gas Available
View Lake
Roof Type Composition
Building
Story Three Or More
Foundation Slab
Sewer Public Sewer
Level or Stories Three Or More
Structure Type Garden,Other,Water Feature
Construction Status Resale
Schools
Elementary Schools Walnut Grove
Middle Schools Creekland
High Schools Collins Hill
Others
Financing Cash
Read Less Info
Want to know what your home might be worth? Contact us for a FREE valuation!

Our team is ready to help you sell your home for the highest possible price ASAP

© 2025 Georgia Multiple Listing Service. All Rights Reserved.
"My job is to find and attract mastery-based agents to the office, protect the culture, and make sure everyone is happy! "






