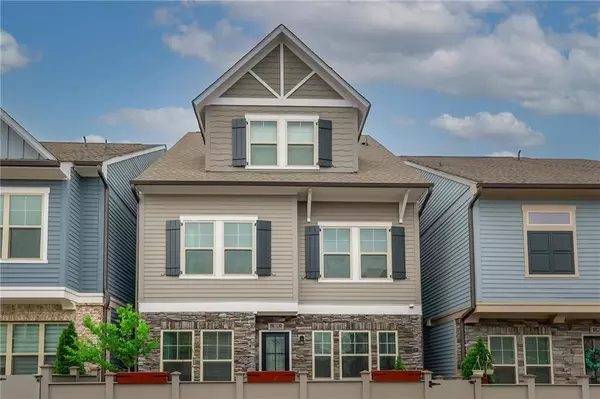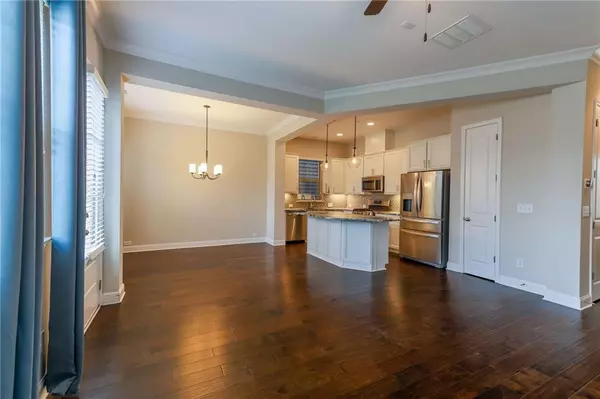For more information regarding the value of a property, please contact us for a free consultation.
4 Beds
3.5 Baths
2,451 SqFt
SOLD DATE : 06/07/2022
Key Details
Property Type Single Family Home
Sub Type Single Family Residence
Listing Status Sold
Purchase Type For Sale
Square Footage 2,451 sqft
Price per Sqft $216
Subdivision Village Of Belmont
MLS Listing ID 7044456
Sold Date 06/07/22
Style Craftsman, Traditional
Bedrooms 4
Full Baths 3
Half Baths 1
Construction Status Resale
HOA Fees $170
HOA Y/N Yes
Year Built 2018
Annual Tax Amount $4,295
Tax Year 2021
Lot Size 1,698 Sqft
Acres 0.039
Property Description
Amazing large, 4 BR/ 3.5BA immaculate home in popular Village of Belmont in an awesome Smyrna location in the gated community of Village of Belmont. Great location with easy access to interstates 285 & 75, the airport and is just a short drive to Truist Park & The Braves Stadium. This popular community is within walking distance to shops and restaurants and features a pool, dog park, and green space.
The main floor of the home features 10' ceilings, hardwood floors throughout - additionally hardwood floors compliment all staircases and landing areas. You'll love this amazing kitchen with white cabinets, leather finish style granite counters, tiled backsplash and pantry.
Upgraded stainless appliances include GE double oven w/gas range & whirlpool 36" refrigerator. Kitchen w/breakfast bar/island is open to the great room & dining area - and opens to the fenced patio. Second level features an amazing primary suite complete with sitting room and 2 tray ceilings. The huge spa-like bathroom features tiled floors, subway tile shower with frameless door, his/hers vanities with soaking tub AND 2 walk-in closets - with access to the laundry room. This level includes a 2nd bedroom w/hardwood floors & 2nd full bath. The 3rd level is just perfect for all of that extra space! Huge bonus room with 2 additional bedrooms & another full bath. Fantastic Move-in ready home in a fabulous location!
Location
State GA
County Cobb
Lake Name None
Rooms
Bedroom Description Oversized Master, Roommate Floor Plan
Other Rooms None
Basement None
Main Level Bedrooms 2
Dining Room Open Concept
Interior
Interior Features Entrance Foyer 2 Story
Heating Natural Gas, Zoned
Cooling Central Air, Ceiling Fan(s)
Flooring Hardwood, Carpet
Fireplaces Type None
Window Features Double Pane Windows, Insulated Windows
Appliance Double Oven, Dishwasher, ENERGY STAR Qualified Appliances, Refrigerator, Gas Cooktop, Microwave, Self Cleaning Oven
Laundry Laundry Room
Exterior
Exterior Feature Private Rear Entry, Private Front Entry, Courtyard
Garage Garage Door Opener, Garage, Kitchen Level, Level Driveway
Garage Spaces 2.0
Fence Fenced
Pool None
Community Features Clubhouse, Homeowners Assoc, Dog Park, Pool, Sidewalks, Near Shopping
Utilities Available Natural Gas Available, Electricity Available, Cable Available, Water Available
Waterfront Description None
View Other
Roof Type Shingle
Street Surface Paved
Accessibility None
Handicap Access None
Porch Enclosed, Rear Porch
Total Parking Spaces 2
Building
Lot Description Level, Zero Lot Line
Story Three Or More
Foundation Slab
Sewer Public Sewer
Water Public
Architectural Style Craftsman, Traditional
Level or Stories Three Or More
Structure Type Cement Siding, Stone
New Construction No
Construction Status Resale
Schools
Elementary Schools Smyrna
Middle Schools Campbell
High Schools Campbell
Others
HOA Fee Include Swim/Tennis, Trash, Maintenance Grounds, Termite
Senior Community no
Restrictions false
Tax ID 17048901610
Special Listing Condition None
Read Less Info
Want to know what your home might be worth? Contact us for a FREE valuation!

Our team is ready to help you sell your home for the highest possible price ASAP

Bought with Keller Williams Realty Cityside

"My job is to find and attract mastery-based agents to the office, protect the culture, and make sure everyone is happy! "






