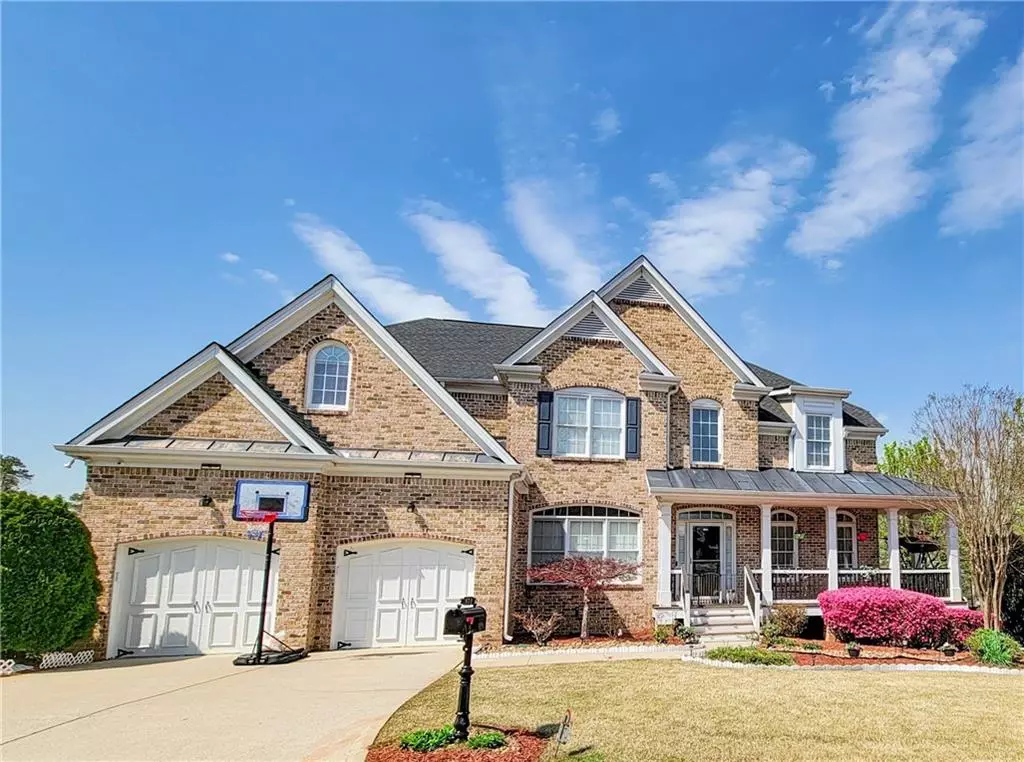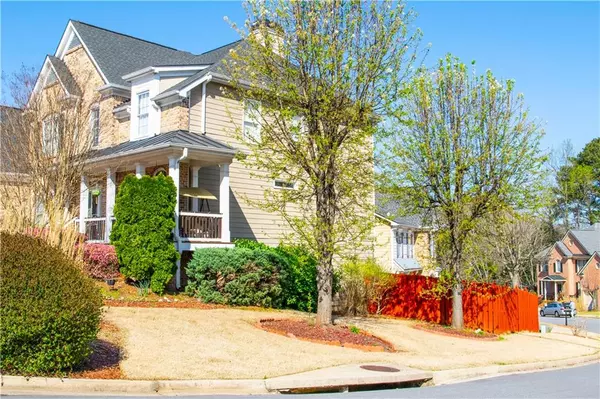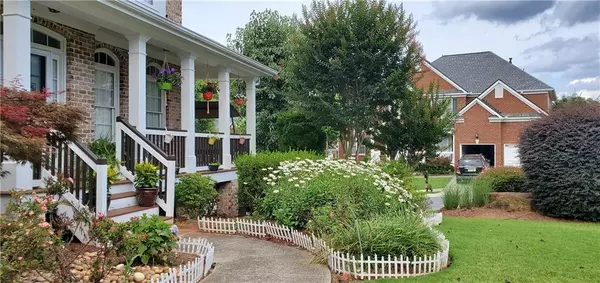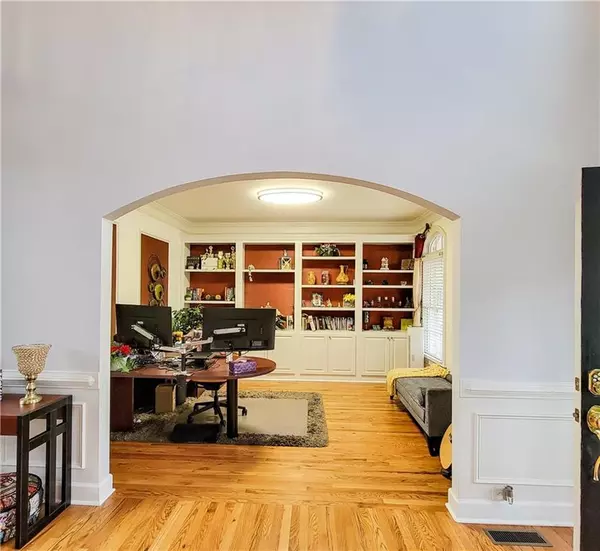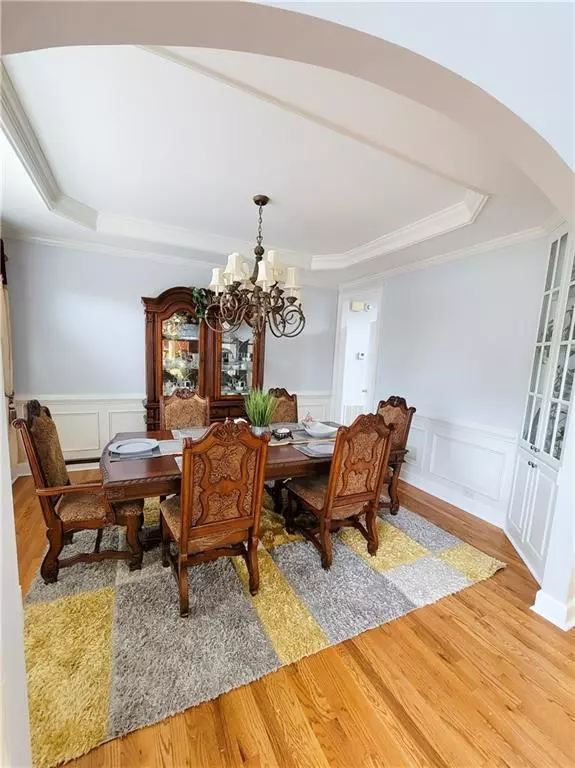For more information regarding the value of a property, please contact us for a free consultation.
6 Beds
5 Baths
4,750 SqFt
SOLD DATE : 05/27/2022
Key Details
Property Type Single Family Home
Sub Type Single Family Residence
Listing Status Sold
Purchase Type For Sale
Square Footage 4,750 sqft
Price per Sqft $157
Subdivision Kensington Oaks
MLS Listing ID 7023557
Sold Date 05/27/22
Style Other
Bedrooms 6
Full Baths 5
Construction Status Resale
HOA Fees $550
HOA Y/N Yes
Year Built 2002
Annual Tax Amount $5,080
Tax Year 2021
Lot Size 7,409 Sqft
Acres 0.1701
Property Description
STUNNING MODEL HOME, GEM OF KENSINGTON OAKS IS IN THE HEART OF JOHNS CREEK! TOP RATED N. FULTON SCHOOLS, MINUTES FROM SHOPPING MALLS, AND EMORY HOSPITAL JOHNS CREEK. FRESHLY PAINTED, THIS IMMACULATE 6 BED, 5 BATH HOME BOASTS OF ALL HARDWOODS THROUGHOUT! KITCHEN HAS A LARGE ISLAND WITH TOP OF THE LINE APPLIANCES, DOUBLE SINKS, GRANITE COUNTERTOPS AND MORE! WINDOWS WITH NATURAL LIGHT FLOWING INTO THE ADJOINING VAULTED FAMILY ROOM W/FIREPLACE AND BUILT-IN CABINETS. LARGE FOYER WITH HIGH CEILING, FORMAL LIVING WITH BUILT-IN LIBRARY, LARGE DINING ROOM, BEDROOM WITH FULL BATH ON MAIN AND CONVENIENT LAUNDRY ROOM. UPSTAIRS AWAITS THE OWNERS SUITE & BATH WITH DOUBLE VANITY AND JACUZZI. 3 MORE SPACIOUS BEDROOMS & 2 BATHS. FULLY FINISHED BASEMENT WITH BEDROOM, FULL BATHROOM. ALSO, INCLUDES GAME ROOM WITH SPLIT ROOM FOR POOL/BILLIARDS, AND RECENTLY UPGRADED RECORDING STUDIO/HOME THEATER W/T A CONTROL ROOM. RECENT UPGRADES: REMODELED KITCHEN, NEW APPLIANCES, GARAGE OPENER, WATER HEATER. OTHER FEATURES: LIVING AND MEDIA ROOM WIRED FOR HOME THEATER, WIRED NETWORK FOR ALL ROOMS, WIRED FOR SECURITY ALARM, WIRED LIGHTING WITH CONTROLLER AND TIMER FOR EXTERIOR OF THE HOUSE, 5 ZONE LAWN SPRINKLERS, NEWLY ADDED FRENCH DRAIN IN THE BACKYARD.
Location
State GA
County Fulton
Lake Name None
Rooms
Bedroom Description Oversized Master, Sitting Room
Other Rooms None
Basement Driveway Access, Exterior Entry, Finished, Finished Bath, Full, Interior Entry
Main Level Bedrooms 1
Dining Room Dining L
Interior
Interior Features Bookcases, Entrance Foyer, Entrance Foyer 2 Story, High Ceilings 10 ft Main, High Speed Internet, Walk-In Closet(s)
Heating Natural Gas
Cooling Central Air
Flooring Ceramic Tile, Hardwood, Laminate
Fireplaces Number 1
Fireplaces Type Family Room, Gas Starter
Window Features Double Pane Windows, Insulated Windows
Appliance Dishwasher, Disposal, Dryer, Gas Cooktop, Gas Oven, Gas Range, Gas Water Heater, Microwave, Range Hood, Refrigerator, Self Cleaning Oven, Washer
Laundry Laundry Room, Main Level
Exterior
Exterior Feature Garden, Private Front Entry, Private Rear Entry, Private Yard
Parking Features Driveway, Garage, Garage Door Opener, Garage Faces Front, Level Driveway
Garage Spaces 2.0
Fence Fenced
Pool None
Community Features None
Utilities Available Cable Available, Electricity Available, Natural Gas Available, Phone Available, Sewer Available, Underground Utilities, Water Available
Waterfront Description None
View Other
Roof Type Shingle
Street Surface None
Accessibility None
Handicap Access None
Porch Covered, Deck, Front Porch
Total Parking Spaces 4
Building
Lot Description Back Yard, Corner Lot, Front Yard, Landscaped, Level
Story Three Or More
Foundation None
Sewer Public Sewer
Water Public
Architectural Style Other
Level or Stories Three Or More
Structure Type Brick Front, HardiPlank Type
New Construction No
Construction Status Resale
Schools
Elementary Schools Lake Windward
Middle Schools Taylor Road
High Schools Chattahoochee
Others
Senior Community no
Restrictions false
Tax ID 21 575011620967
Special Listing Condition None
Read Less Info
Want to know what your home might be worth? Contact us for a FREE valuation!

Our team is ready to help you sell your home for the highest possible price ASAP

Bought with Georgia Realty Brokers International Corporation
"My job is to find and attract mastery-based agents to the office, protect the culture, and make sure everyone is happy! "

