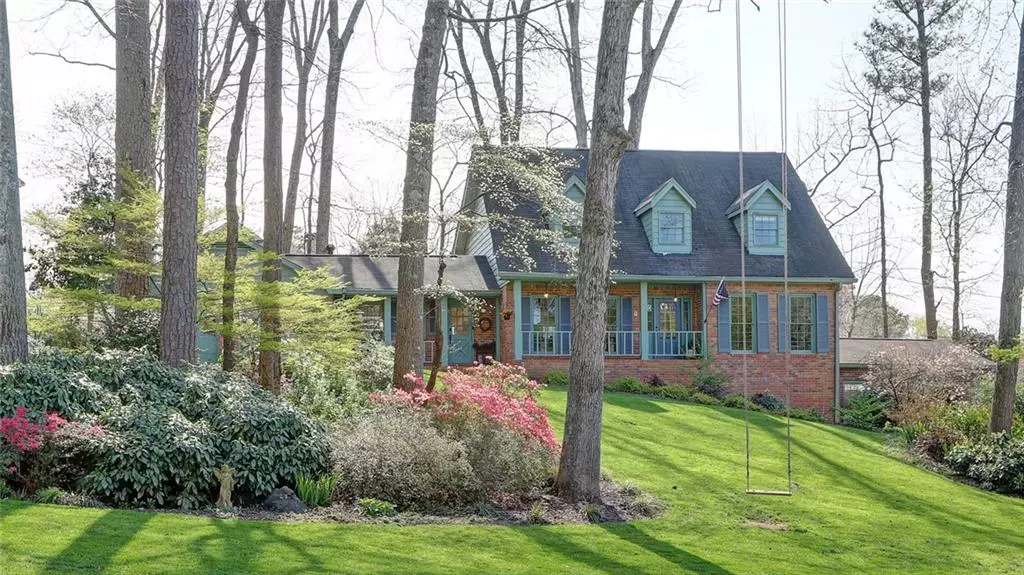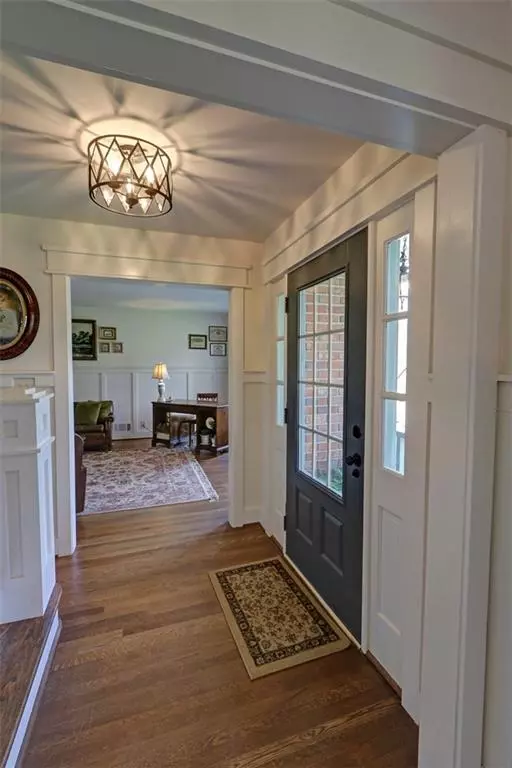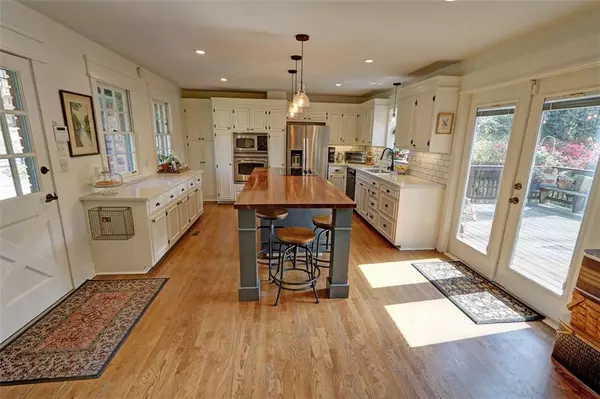For more information regarding the value of a property, please contact us for a free consultation.
4 Beds
3 Baths
2,402 SqFt
SOLD DATE : 05/20/2022
Key Details
Property Type Single Family Home
Sub Type Single Family Residence
Listing Status Sold
Purchase Type For Sale
Square Footage 2,402 sqft
Price per Sqft $220
Subdivision Berkshire
MLS Listing ID 7024023
Sold Date 05/20/22
Style Traditional
Bedrooms 4
Full Baths 3
Construction Status Resale
HOA Fees $50
HOA Y/N Yes
Year Built 1966
Annual Tax Amount $4,859
Tax Year 2021
Lot Size 0.500 Acres
Acres 0.5
Property Description
Sun shining, flowers blooming, birds chirping…This Charming Cape Cod completely epitomizes Spring in the South from the lush landscaping accented by an idyllic tree swing when you arrive to the welcoming renovated modern farmhouse Kitchen open to the fireside Den to brand new Master Suite to the meandering stone pathways through private fenced backyard retreat. Renovated and redesigned open layout with perfect flow between Kitchen, Den, & elegant Dining Room. Sunlit Renovated Kitchen showcasing elongated eat-in island with gleaming wood counters surrounded by an abundance of cabinetry & counterspace, built-in buffet, farm sink, new appliances with double doors leading to entertainers deck & open to Den and Dining Rm. Separate Living Room centered on fireplace bracketed by custom bookshelves. Guest Bedroom & renovated bath on main. Beautiful Renovated Master Suite with gracious bedroom, stunning spa-quality bath, & rare customized walk-in closet. Two additional secondary bedrooms share updated hall bath. HUGE unfinished terrace level offers endless possibilities for the future with separate driveway & covered parking in addition to the 2 car garage with NEW driveway on main level. Well thought out renovation and design perfectly blends the essence of southern style and grace with elements of functionality for today's lifestyle! This is one of the rare ones and definitely will not disappoint!
Location
State GA
County Dekalb
Lake Name None
Rooms
Bedroom Description Oversized Master, Other
Other Rooms None
Basement Daylight, Driveway Access, Full, Interior Entry, Unfinished
Main Level Bedrooms 1
Dining Room Great Room, Open Concept
Interior
Interior Features Bookcases, Double Vanity, Entrance Foyer, High Speed Internet, Walk-In Closet(s)
Heating Central, Forced Air, Natural Gas
Cooling Attic Fan, Ceiling Fan(s), Central Air
Flooring Ceramic Tile, Hardwood
Fireplaces Number 1
Fireplaces Type Living Room
Window Features None
Appliance Dishwasher, Disposal, Electric Cooktop, Electric Oven, Gas Water Heater, Self Cleaning Oven
Laundry In Basement
Exterior
Exterior Feature Private Front Entry, Private Rear Entry, Private Yard
Parking Features Carport, Covered, Garage, Garage Door Opener, Garage Faces Front, Kitchen Level
Garage Spaces 2.0
Fence Back Yard
Pool None
Community Features Homeowners Assoc, Near Schools, Near Shopping, Near Trails/Greenway, Other
Utilities Available Cable Available, Electricity Available, Natural Gas Available, Phone Available, Sewer Available, Water Available
Waterfront Description None
View Trees/Woods
Roof Type Composition
Street Surface Asphalt
Accessibility None
Handicap Access None
Porch Deck
Total Parking Spaces 4
Building
Lot Description Back Yard
Story Two
Foundation Block, Concrete Perimeter
Sewer Public Sewer
Water Public
Architectural Style Traditional
Level or Stories Two
Structure Type Brick 3 Sides, Frame, Wood Siding
New Construction No
Construction Status Resale
Schools
Elementary Schools Midvale
Middle Schools Tucker
High Schools Tucker
Others
Senior Community no
Restrictions false
Tax ID 18 251 01 046
Special Listing Condition None
Read Less Info
Want to know what your home might be worth? Contact us for a FREE valuation!

Our team is ready to help you sell your home for the highest possible price ASAP

Bought with Keller Wms Re Atl Midtown
"My job is to find and attract mastery-based agents to the office, protect the culture, and make sure everyone is happy! "






