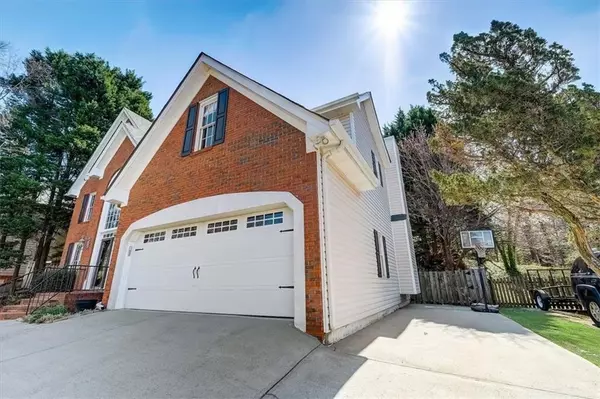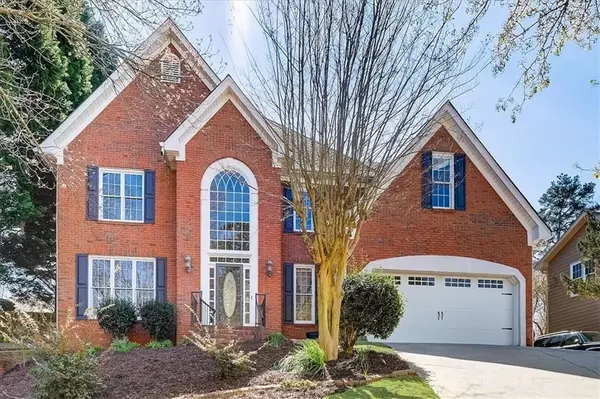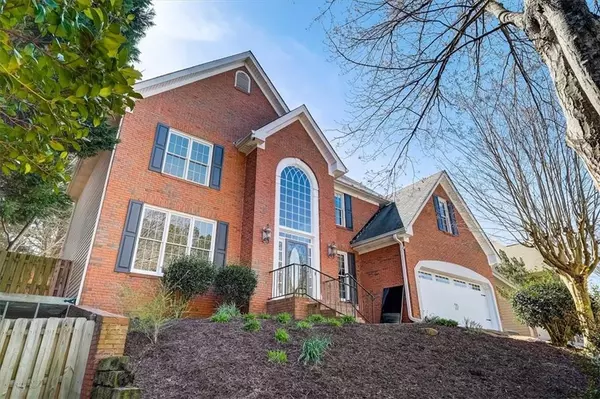For more information regarding the value of a property, please contact us for a free consultation.
5 Beds
3.5 Baths
3,958 SqFt
SOLD DATE : 05/13/2022
Key Details
Property Type Single Family Home
Sub Type Single Family Residence
Listing Status Sold
Purchase Type For Sale
Square Footage 3,958 sqft
Price per Sqft $141
Subdivision Aberdeen
MLS Listing ID 7039358
Sold Date 05/13/22
Style Traditional
Bedrooms 5
Full Baths 3
Half Baths 1
Construction Status Resale
HOA Fees $54
HOA Y/N Yes
Year Built 1993
Annual Tax Amount $4,142
Tax Year 2021
Lot Size 0.350 Acres
Acres 0.35
Property Description
Fantastic home located in sought after Aberdeen! Featuring a FULL basement, decks overlooking gorgeous backyard and plenty of space and privacy. The lovely layout features a separate dining room, family room located off the kitchen. The high ceilings and windows bring in plenty of light. Hardwood floors throughout the entire home. Unwind in your spacious primary bedroom retreat with relaxing en suite bath featuring double vanity, soaking tub and large shower. Head to the basement and you'll find all the additional space with separate entrance to make it in to anything your heart desires. The backyard is amazing, mature landscaping with a stairway leading up to your private firepit, fenced and ready for all your Spring/Summer fun! This home has been been taken care of including, newer roof and heating/cooling systems. Located in highly desirable Lamber HS district
Location
State GA
County Forsyth
Lake Name None
Rooms
Bedroom Description None
Other Rooms None
Basement Exterior Entry, Finished, Finished Bath, Full, Interior Entry
Dining Room Seats 12+, Separate Dining Room
Interior
Interior Features Cathedral Ceiling(s), Disappearing Attic Stairs, Double Vanity, Entrance Foyer, Entrance Foyer 2 Story, High Ceilings 9 ft Main, High Ceilings 9 ft Upper, High Speed Internet
Heating Central
Cooling Attic Fan, Ceiling Fan(s), Central Air
Flooring Hardwood
Fireplaces Number 1
Fireplaces Type Family Room, Gas Log
Window Features None
Appliance Electric Oven, Gas Cooktop, Gas Range, Microwave
Laundry Main Level
Exterior
Exterior Feature Gas Grill, Private Yard
Parking Features Attached, Garage, Garage Door Opener
Garage Spaces 2.0
Fence Back Yard, Fenced
Pool None
Community Features None
Utilities Available Cable Available, Electricity Available, Natural Gas Available, Phone Available, Sewer Available, Water Available
Waterfront Description None
View Other
Roof Type Composition, Shingle
Street Surface Asphalt
Accessibility None
Handicap Access None
Porch Deck
Total Parking Spaces 2
Building
Lot Description Back Yard, Landscaped, Sloped, Wooded
Story Two
Foundation Slab
Sewer Public Sewer
Water Public
Architectural Style Traditional
Level or Stories Two
Structure Type Brick Front
New Construction No
Construction Status Resale
Schools
Elementary Schools Sharon - Forsyth
Middle Schools Riverwatch
High Schools Lambert
Others
Senior Community no
Restrictions false
Tax ID 160 100
Special Listing Condition None
Read Less Info
Want to know what your home might be worth? Contact us for a FREE valuation!

Our team is ready to help you sell your home for the highest possible price ASAP

Bought with RE/MAX Legends
"My job is to find and attract mastery-based agents to the office, protect the culture, and make sure everyone is happy! "






