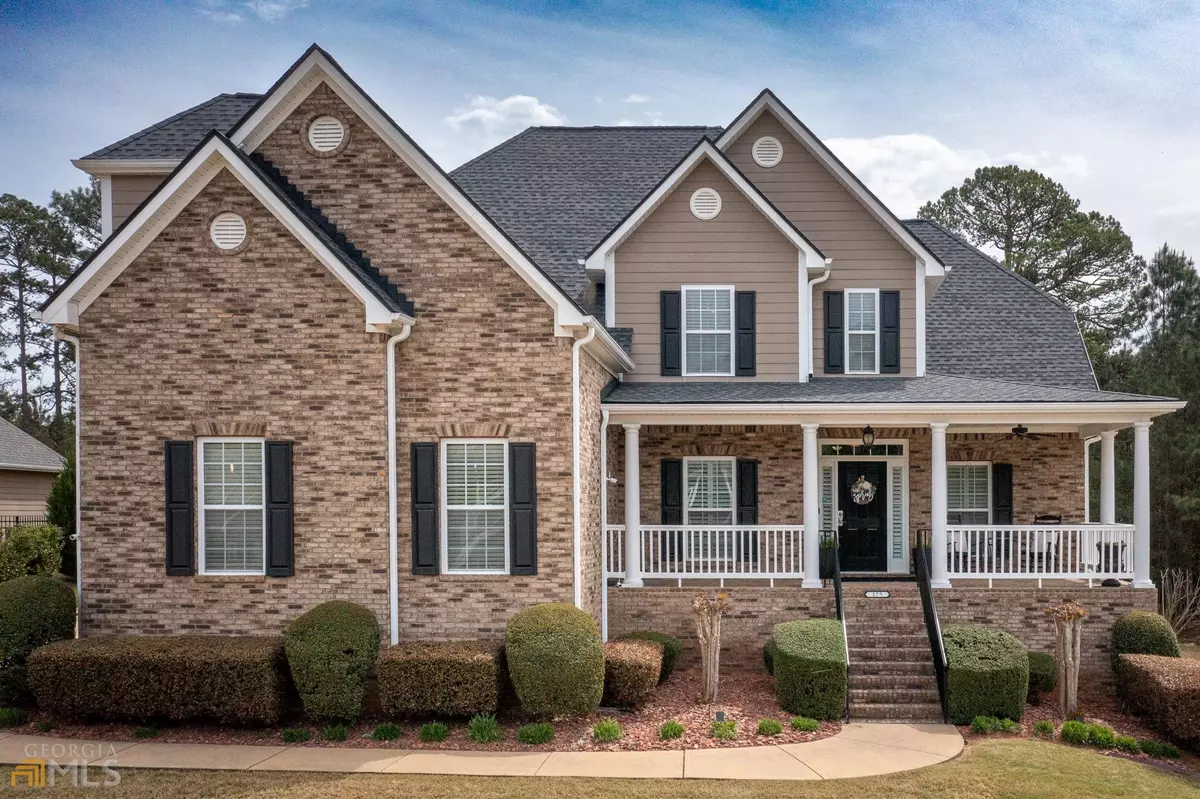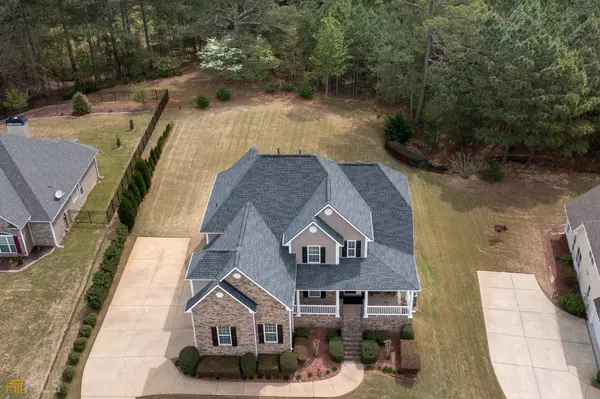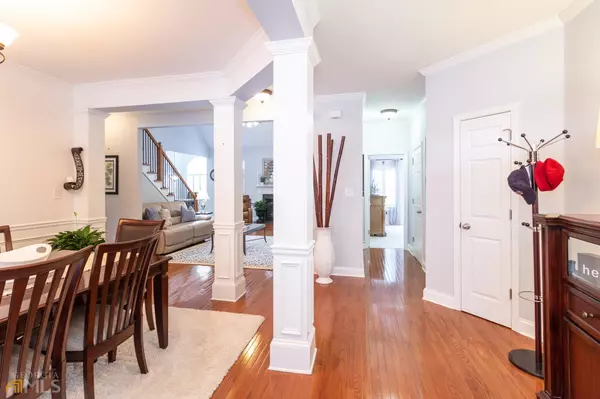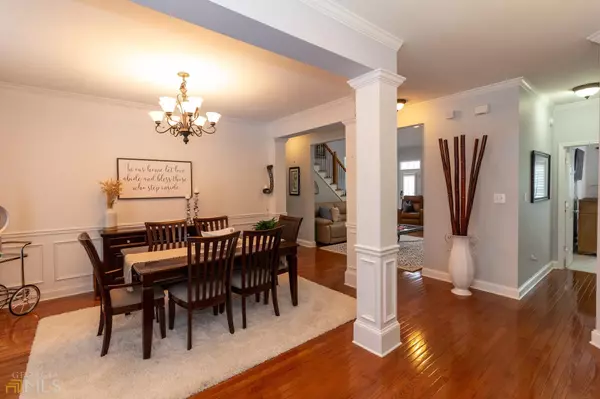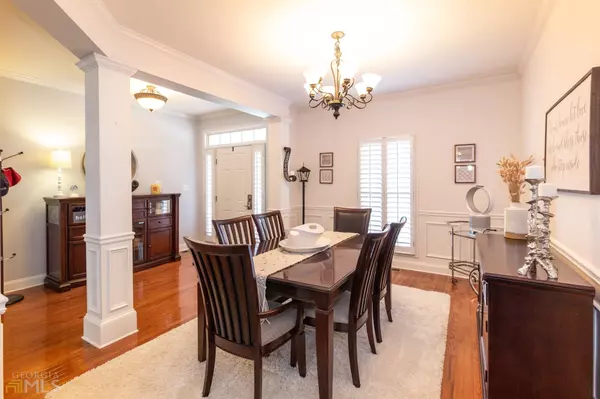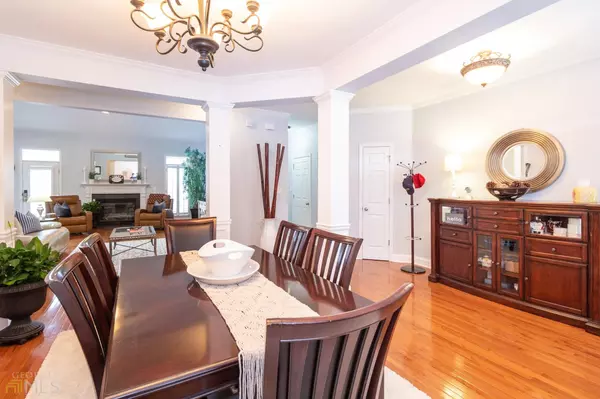Bought with Dana Zahedi • Mark Spain Real Estate
For more information regarding the value of a property, please contact us for a free consultation.
5 Beds
4.5 Baths
4,875 SqFt
SOLD DATE : 05/13/2022
Key Details
Property Type Single Family Home
Sub Type Single Family Residence
Listing Status Sold
Purchase Type For Sale
Square Footage 4,875 sqft
Price per Sqft $128
Subdivision Sheffield Estates
MLS Listing ID 20032794
Sold Date 05/13/22
Style Traditional
Bedrooms 5
Full Baths 4
Half Baths 1
Construction Status Resale
HOA Fees $550
HOA Y/N Yes
Year Built 2006
Annual Tax Amount $4,780
Tax Year 2021
Lot Size 0.340 Acres
Property Description
OH MY STARS! This home is truly an "exceptional" find! You can eat off the floors in this home it is so impeccably clean and looks and feels like a new home! It features a covered Front Porch Foyer entryway with the following - Formal Dining Room with great mouldings * Hardwood Flooring * Vaulted Ceiling Family Room with Gas Logs Fireplace * Open to Kitchen and Breakfast Area * Plantation Shutters throughout main level * Breakfast area is large enough in space for a large family * Breakfast Bar Area * Kitchen Prep Island * Hard surface Counters * Tile backsplash * Stainless Steel Appliances * Beautiful White Cabinetry * Mud Room/Laundry Room with Sink and Cabinets * Guest Powder Room * Master on Main with Double Tray Ceiling * Master Bathroom features Double Vanity Sinks, Separate Tiled Shower and Jetted Tub * Walk-in Closet. Upstairs features an Office area overlooking the Family Room * Another Large Bonus Room/Additional Office area * 3 additional good sized Bedrooms and 2 Full Sized Bathrooms! The Basement showcases a Home Theatre Room with elevated seating * Secondary Family/Game area * Gym or Bedroom area * Full Bathroom * Workshop area * Plenty of storage space with some built in shelving * 3 Car Garage with sealed floor * Backyard/Deck area for entertaining and this home sits right at the culdesac for lots of privacy! Great location and very convenient to all shopping!
Location
State GA
County Fayette
Rooms
Basement Bath Finished, Concrete, Daylight, Finished, Full
Main Level Bedrooms 1
Interior
Interior Features Tray Ceiling(s), Vaulted Ceiling(s), High Ceilings, Double Vanity, Soaking Tub, Pulldown Attic Stairs, Separate Shower, Tile Bath, Walk-In Closet(s), Master On Main Level
Heating Natural Gas, Central
Cooling Ceiling Fan(s), Central Air
Flooring Hardwood, Tile, Carpet
Fireplaces Number 1
Fireplaces Type Family Room, Factory Built, Gas Starter, Gas Log
Exterior
Parking Features Attached, Garage Door Opener, Garage, Kitchen Level, Side/Rear Entrance
Garage Spaces 3.0
Community Features Playground, Pool, Sidewalks, Street Lights
Utilities Available Underground Utilities, Cable Available, Electricity Available, High Speed Internet, Natural Gas Available, Phone Available
Roof Type Composition
Building
Story Two
Sewer Public Sewer
Level or Stories Two
Construction Status Resale
Schools
Elementary Schools Spring Hill
Middle Schools Bennetts Mill
High Schools Fayette County
Read Less Info
Want to know what your home might be worth? Contact us for a FREE valuation!

Our team is ready to help you sell your home for the highest possible price ASAP

© 2024 Georgia Multiple Listing Service. All Rights Reserved.
"My job is to find and attract mastery-based agents to the office, protect the culture, and make sure everyone is happy! "

