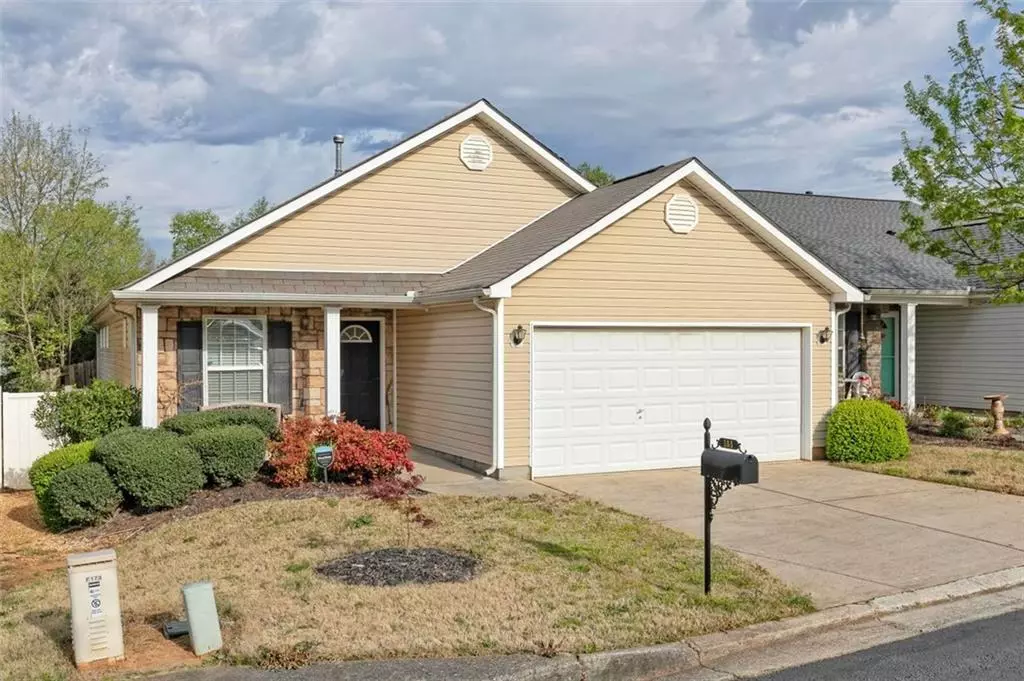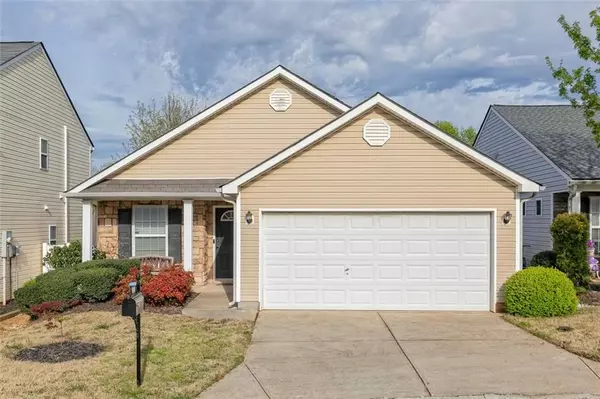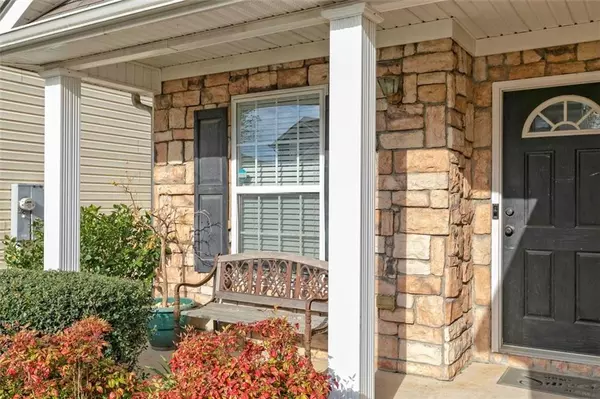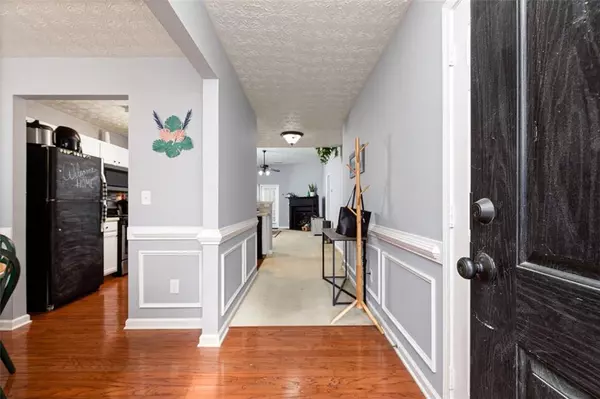For more information regarding the value of a property, please contact us for a free consultation.
3 Beds
2 Baths
1,372 SqFt
SOLD DATE : 05/09/2022
Key Details
Property Type Single Family Home
Sub Type Single Family Residence
Listing Status Sold
Purchase Type For Sale
Square Footage 1,372 sqft
Price per Sqft $231
Subdivision Cottage Cove
MLS Listing ID 7030433
Sold Date 05/09/22
Style Cottage, Ranch
Bedrooms 3
Full Baths 2
Construction Status Resale
HOA Fees $912
HOA Y/N Yes
Year Built 2004
Annual Tax Amount $1,942
Tax Year 2021
Lot Size 4,356 Sqft
Acres 0.1
Property Description
Don't blink! Motivated seller looking for a quick closing! Bring your serious offers quickly! This one will be gone in one weekend! Completely stepless ranch style homes are in high demand and this one is sure to please! Friendly floor plan offers a formal dining room / flex room at the front of the home with the large, open kitchen right in the center allowing open views to the family room with corner fireplace, vaulted ceilings and walk out patio door to the fully fenced back yard. The hallway leading to the 2 secondary bedrooms and full guest bath is toward the front of the home across from the kitchen as well as the full laundry room! No laundry closet in this one! And offering complete privacy, the owners suite is at the back with a full bathroom including a garden tub / shower combo and large walk-in closet. Greet your neighbors on your covered front porch or sit in complete privacy on the patio. Enjoy afternoons at the neighborhood playground or swimming pool! Cottage Cove is conveniently located just minutes from downtown Dallas or Hiram and an easy commute to Marietta, Acworth, or Cartersville.
Location
State GA
County Paulding
Lake Name None
Rooms
Bedroom Description Master on Main, Roommate Floor Plan, Split Bedroom Plan
Other Rooms None
Basement None
Main Level Bedrooms 3
Dining Room Separate Dining Room
Interior
Interior Features Entrance Foyer, Tray Ceiling(s), Walk-In Closet(s)
Heating Forced Air, Natural Gas
Cooling Ceiling Fan(s), Central Air
Flooring Carpet, Hardwood, Laminate
Fireplaces Number 1
Fireplaces Type Family Room
Window Features Insulated Windows
Appliance Dishwasher, Gas Range, Microwave
Laundry In Hall, Laundry Room
Exterior
Exterior Feature Other
Parking Features Attached, Garage Door Opener, Garage, Kitchen Level, Garage Faces Front
Garage Spaces 2.0
Fence Back Yard, Fenced, Privacy
Pool None
Community Features Homeowners Assoc, Near Trails/Greenway, Playground, Pool, Near Schools, Near Shopping
Utilities Available Cable Available, Electricity Available, Natural Gas Available, Phone Available, Sewer Available, Underground Utilities, Water Available
Waterfront Description None
View Other
Roof Type Composition
Street Surface Asphalt
Accessibility None
Handicap Access None
Porch Covered, Front Porch, Patio
Total Parking Spaces 2
Building
Lot Description Back Yard, Level, Private
Story One
Foundation Slab
Sewer Public Sewer
Water Public
Architectural Style Cottage, Ranch
Level or Stories One
Structure Type Vinyl Siding, Stone
New Construction No
Construction Status Resale
Schools
Elementary Schools Dallas
Middle Schools P.B. Ritch
High Schools East Paulding
Others
HOA Fee Include Maintenance Grounds, Swim/Tennis
Senior Community no
Restrictions false
Tax ID 057188
Acceptable Financing Cash, Conventional
Listing Terms Cash, Conventional
Special Listing Condition None
Read Less Info
Want to know what your home might be worth? Contact us for a FREE valuation!

Our team is ready to help you sell your home for the highest possible price ASAP

Bought with Rasmus Real Estate Group, Inc.
"My job is to find and attract mastery-based agents to the office, protect the culture, and make sure everyone is happy! "






