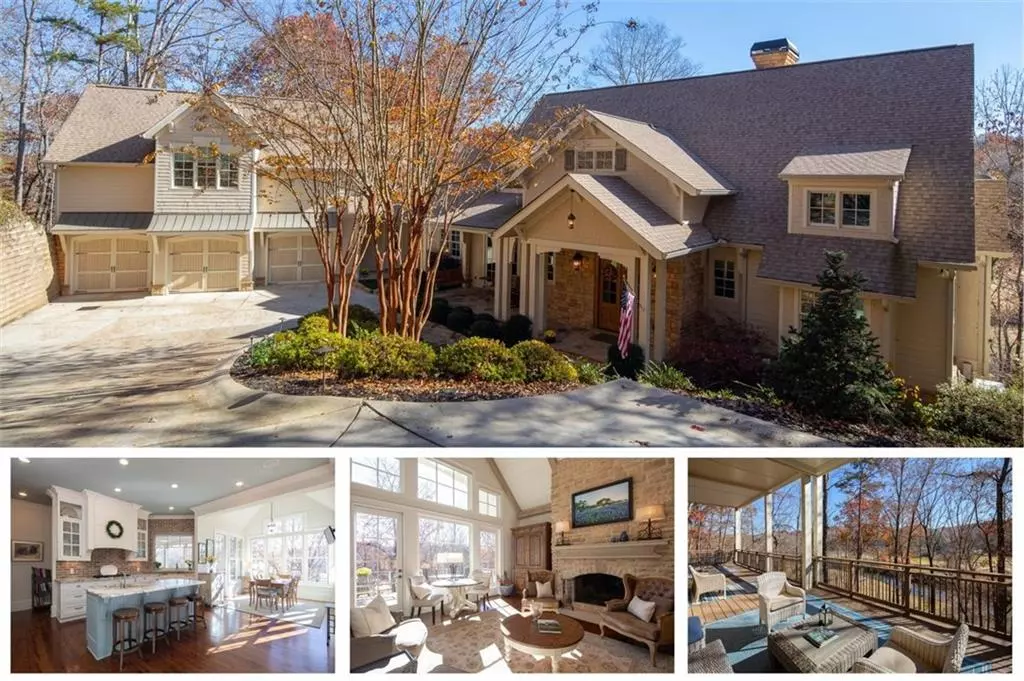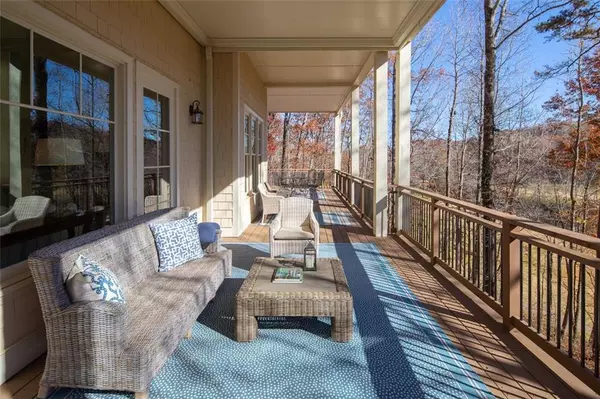For more information regarding the value of a property, please contact us for a free consultation.
5 Beds
6 Baths
5,862 SqFt
SOLD DATE : 05/06/2022
Key Details
Property Type Single Family Home
Sub Type Single Family Residence
Listing Status Sold
Purchase Type For Sale
Square Footage 5,862 sqft
Price per Sqft $191
Subdivision Achasta
MLS Listing ID 6973149
Sold Date 05/06/22
Style Traditional, Craftsman
Bedrooms 5
Full Baths 5
Half Baths 2
Construction Status Resale
HOA Fees $179
HOA Y/N Yes
Year Built 2012
Annual Tax Amount $8,341
Tax Year 2021
Lot Size 1.180 Acres
Acres 1.18
Property Description
Do you desire a luxurious and rarely-available mountain home with glorious views of the Chestatee River and one of North Georgia's finest golf courses? You've found it! Located in the exclusive gated community of Achasta, only minutes from downtown Dahlonega, this 5BR/7BA, 5,862sqft property rests on a 1.18-acre lot surrounded by the unsurpassed styling of an idyllic Jack Niklaus golf course. Approaching the magnificent home, you are greeted with meticulous landscaping, exquisite exterior stone accents, a Southern front porch, and phenomenal vernacular architecture. Engulfed in luminous natural sunlight, the Instagram-worthy interior welcomes with a grand double door entry, beautiful hardwood flooring, soaring wood beam ceilings, an organically flowing floorplan, and an expansive living room with a rustic wood-burning fireplace and outstanding mountain views. Reflecting the warmth of the country living, the open concept gourmet kitchen stuns with subtle farmhouse vibes. Whip up delicious culinary creations with stainless-steel appliances, granite countertops, a gas range, double wall ovens, a farmhouse sink, microwave drawer, custom cabinetry, center island, a brick backsplash, and an adjoining dining area. Numerous decks and patios offer an abundance of entertaining space for year-round gatherings! Laugh with friends on the grilling deck as grass-fed steaks simmer or enjoy quiet morning coffee in the screen-in patio with only the company of chirping birds and soft breezes. Seek healthful activities with the many community amenities, which include fishing, trails, playground, swimming pool, golf course, and tennis courts. Recharge and rest in the primary bedroom, which includes custom ceilings, a sitting area, huge double closets, and a spa-inspired en suite with soaring ceilings, a standalone soaking tub, a separate shower, and dual vanities. All additional bedrooms are generously sized with dedicated closets, while one guest room is amazingly large and sleeps a total of eight! For a fun Oktoberfest trip of pretzels and hops, the Little Bavarian town of Helen is only 31-miles away! If you want to venture a bit further, Dollywood is less than 4-hours away and chic shopping in Atlanta is a quick 1.5-hour drive away. Other features: attached 3-car garage, laundry room, low HOA, close to shopping, restaurants, wine vineyards, and much more! Have it all in the majestic foothills of Northern Georgia. Call now to schedule your private tour!
Location
State GA
County Lumpkin
Lake Name None
Rooms
Bedroom Description Master on Main, Oversized Master, Sitting Room
Other Rooms None
Basement Full, Daylight, Exterior Entry, Finished Bath, Finished, Interior Entry
Main Level Bedrooms 1
Dining Room Separate Dining Room, Other
Interior
Interior Features Entrance Foyer, His and Hers Closets, Double Vanity, High Ceilings 10 ft Main, High Ceilings 10 ft Lower, Bookcases, Coffered Ceiling(s), Beamed Ceilings, Tray Ceiling(s), Vaulted Ceiling(s), Wet Bar
Heating Zoned, Natural Gas, Forced Air, Central
Cooling Central Air, Ceiling Fan(s), Zoned
Flooring Pine, Carpet, Stone
Fireplaces Number 1
Fireplaces Type Wood Burning Stove, Living Room, Masonry
Window Features Insulated Windows
Appliance Double Oven, Refrigerator, Microwave, Other, Dishwasher, Dryer, Disposal, Gas Cooktop, Range Hood, Washer
Laundry Laundry Room, Main Level
Exterior
Exterior Feature Garden, Private Yard, Private Front Entry
Parking Features Attached, Garage Door Opener, Garage, Kitchen Level, Garage Faces Front, Storage, Parking Pad
Garage Spaces 3.0
Fence None
Pool None
Community Features Clubhouse, Country Club, Fishing, Gated, Golf, Homeowners Assoc, Near Shopping, Near Trails/Greenway, Playground, Pool, Restaurant, Tennis Court(s)
Utilities Available Electricity Available, Phone Available, Water Available, Sewer Available, Natural Gas Available, Underground Utilities, Cable Available
Waterfront Description River Front
View Golf Course, Mountain(s), River
Roof Type Shingle
Street Surface Paved
Accessibility None
Handicap Access None
Porch Screened, Covered, Deck, Enclosed, Front Porch, Patio, Rear Porch
Total Parking Spaces 3
Building
Lot Description Back Yard, On Golf Course, Landscaped, Mountain Frontage, Private, Sloped
Story Three Or More
Foundation Concrete Perimeter
Sewer Public Sewer
Water Public
Architectural Style Traditional, Craftsman
Level or Stories Three Or More
Structure Type Cement Siding, Stone
New Construction No
Construction Status Resale
Schools
Elementary Schools Blackburn
Middle Schools Lumpkin County
High Schools Lumpkin County
Others
HOA Fee Include Security, Swim/Tennis
Senior Community no
Restrictions true
Tax ID 080 237
Ownership Fee Simple
Financing no
Special Listing Condition None
Read Less Info
Want to know what your home might be worth? Contact us for a FREE valuation!

Our team is ready to help you sell your home for the highest possible price ASAP

Bought with Keller Williams Realty Community Partners
"My job is to find and attract mastery-based agents to the office, protect the culture, and make sure everyone is happy! "






