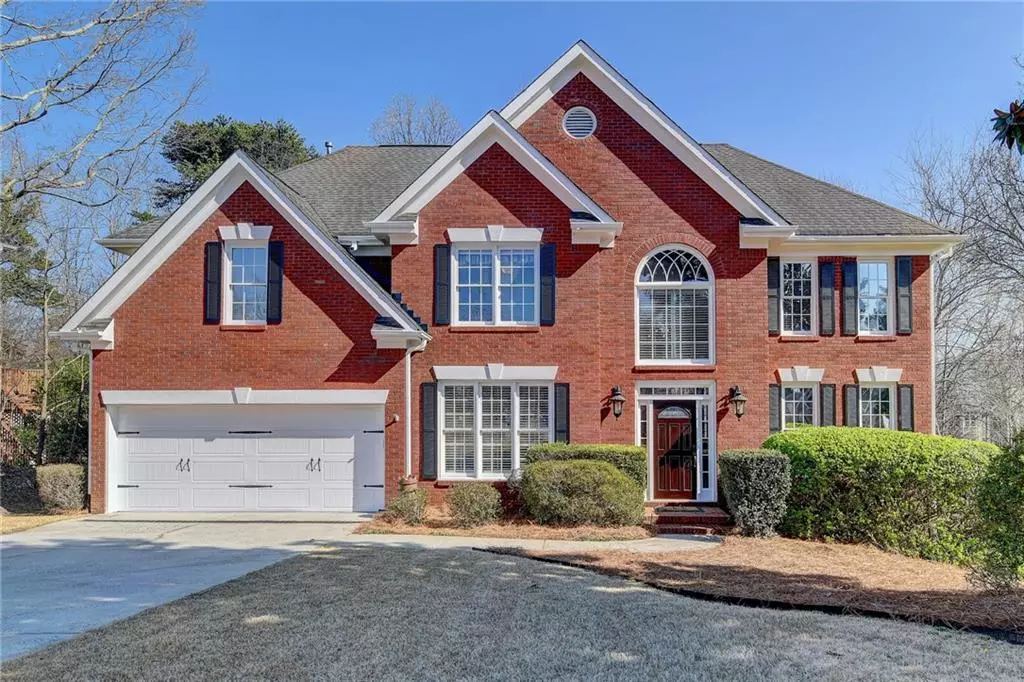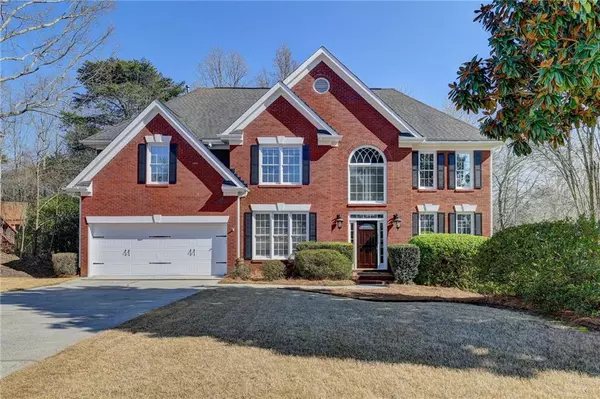For more information regarding the value of a property, please contact us for a free consultation.
4 Beds
3.5 Baths
3,033 SqFt
SOLD DATE : 04/27/2022
Key Details
Property Type Single Family Home
Sub Type Single Family Residence
Listing Status Sold
Purchase Type For Sale
Square Footage 3,033 sqft
Price per Sqft $243
Subdivision Aberdeen
MLS Listing ID 7015990
Sold Date 04/27/22
Style Traditional
Bedrooms 4
Full Baths 3
Half Baths 1
Construction Status Resale
HOA Fees $650
HOA Y/N Yes
Year Built 1997
Annual Tax Amount $3,762
Tax Year 2021
Lot Size 0.450 Acres
Acres 0.45
Property Description
Beautiful Brick traditional home on Cul-de-sac in desirable Aberdeen S/D and Lambert HS District, 2 story foyer with open floorplan features gorgeous site-finished hardwood floors throughout main level, Plantation Shutters, fabulous "all new" chef kitchen boasts white soft-close cabinets, Quartz countertops, new Stainless Steel appliances (1 oven, 2 microwaves, 3 convention ovens, gas stovetop, dishwasher), huge walk-pantry, spacious tiled laundry room, formal living room can serve as library, office or music room, banquet-sized formal dining room, new chandeliers, newer carpet - upstairs & basement, split staircase showcases new wrought iron balusters, new interior and exterior Sherwin Williams paint, wall of windows makes a sunlight filled great room with gas log fireplace and downlit built-in book cases, Owners Suite with trey ceiling, ceiling fan and renovated spa bath, large secondary bedrooms, full finished basement with high ceilings, full bath, extra room for office (or bedroom) plus unfinished storage space, Trek deck, perfect low maintenance backyard to sit and enjoy nature, deer and owl sightings are possible. Home Security, Irrigation System, and Washer & Dryer included, Active Pest Control contract with warranty. Amenities include: Clubhouse, swimming pool, tennis courts, and playground, Top Schools. Original owners. Impeccable and move-in ready.
Location
State GA
County Forsyth
Lake Name None
Rooms
Bedroom Description Oversized Master, Other
Other Rooms None
Basement Daylight, Exterior Entry, Finished, Finished Bath, Full, Interior Entry
Dining Room Seats 12+, Separate Dining Room
Interior
Interior Features Bookcases, Cathedral Ceiling(s), Double Vanity, Entrance Foyer 2 Story, High Ceilings 9 ft Lower, High Ceilings 9 ft Main, High Ceilings 10 ft Main, High Speed Internet, Tray Ceiling(s), Walk-In Closet(s)
Heating Central, Forced Air, Natural Gas, Zoned
Cooling Ceiling Fan(s), Central Air, Zoned
Flooring Carpet, Ceramic Tile, Hardwood
Fireplaces Number 1
Fireplaces Type Gas Log, Gas Starter, Great Room
Window Features Double Pane Windows, Insulated Windows, Plantation Shutters
Appliance Dishwasher, Disposal
Laundry Laundry Room, Main Level
Exterior
Exterior Feature Private Yard, Other
Parking Features Attached, Driveway, Garage, Garage Door Opener, Kitchen Level, Storage
Garage Spaces 2.0
Fence None
Pool None
Community Features Homeowners Assoc, Near Schools, Near Shopping, Playground, Pool, Sidewalks, Street Lights, Tennis Court(s)
Utilities Available Cable Available, Electricity Available, Natural Gas Available, Phone Available, Sewer Available, Underground Utilities, Water Available
Waterfront Description None
View Other
Roof Type Composition
Street Surface Asphalt, Paved
Accessibility None
Handicap Access None
Porch Deck, Rear Porch
Total Parking Spaces 2
Building
Lot Description Back Yard, Cul-De-Sac, Front Yard, Landscaped, Private, Wooded
Story Two
Foundation Concrete Perimeter
Sewer Public Sewer
Water Public
Architectural Style Traditional
Level or Stories Two
Structure Type Brick Front, Cement Siding, HardiPlank Type
New Construction No
Construction Status Resale
Schools
Elementary Schools Sharon - Forsyth
Middle Schools Riverwatch
High Schools Lambert
Others
HOA Fee Include Insurance, Reserve Fund, Swim/Tennis
Senior Community no
Restrictions false
Tax ID 160 373
Acceptable Financing Cash, Conventional
Listing Terms Cash, Conventional
Special Listing Condition None
Read Less Info
Want to know what your home might be worth? Contact us for a FREE valuation!

Our team is ready to help you sell your home for the highest possible price ASAP

Bought with Crye-Leike Commercial Inc.
"My job is to find and attract mastery-based agents to the office, protect the culture, and make sure everyone is happy! "






