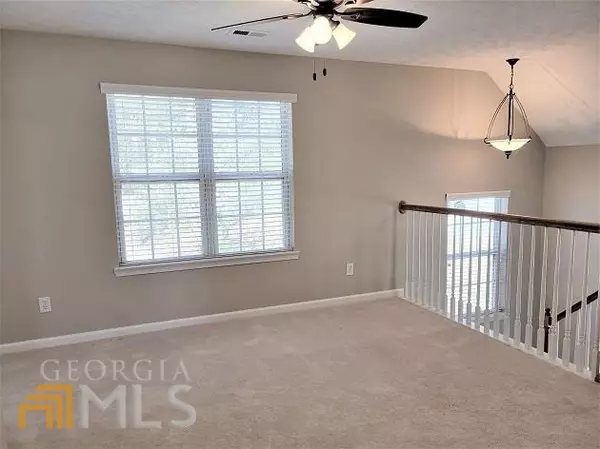Bought with Bernard Staten • Virtual Properties Realty.com
For more information regarding the value of a property, please contact us for a free consultation.
3 Beds
2.5 Baths
1,955 SqFt
SOLD DATE : 05/05/2022
Key Details
Property Type Single Family Home
Sub Type Single Family Residence
Listing Status Sold
Purchase Type For Sale
Square Footage 1,955 sqft
Price per Sqft $204
Subdivision Stonebriar
MLS Listing ID 20032081
Sold Date 05/05/22
Style Traditional
Bedrooms 3
Full Baths 2
Half Baths 1
Construction Status Resale
HOA Fees $585
HOA Y/N Yes
Year Built 1999
Annual Tax Amount $2,974
Tax Year 2021
Lot Size 0.553 Acres
Property Description
This Home Is Immaculate! New Neutral Color Paint Throughout. Foyer Entry With View Of Family Room With Gas Starter Fireplace And Built-In Bookcases. French Door From Family Room Leads Onto A Screened Covered Porch, Great For Relaxing And Entertaining. Formal Dining Room. Light And Bright Granite Kitchen With Gas Oven Range, Dishwasher, Built-In Microwave. Custom Glass Front Cabinetry & Built-In Desk Area. Breakfast Area with Bay Window With Seated Trunk For storage. Open Loft For Office, Library Or Reading Nook. French Door Entry Into Ex. Large Master Suite With Double Trey Ceiling, Crown Molding, Ceiling Fan & Built-In Bookcases. Gorgeous Master Bath With New Quartz Counter Top, New Plumbing Fixtures, New Ceramic Tile Flooring, Garden Tub, Glass Door Shower, Separate Water Closet & Walk-In Closet. 2nd Bedroom With French Door Entry, Vault Ceiling & Ceiling Fan. 3rd Bedroom With Vault Ceiling, Ceiling Fan & Double Palladium Windows. Hall Bath With Linen Closet, New Granite Vanity & Plumbing Fixture. Laundry Closet On Upper Level With Tile Floor & Shelving, Convenient To All Bedrooms. Programable Chameleon Landscaping Lighting. Quiet Well Maintained Subdivision Swim/Tennis/Park/Playground/Basketball Court/Pavilion/Golf Cart Access To Schools. 1/2 Block Walking Distance To Amenities Canter. Convenient Location To Schools, Shopping & Hospital & Southern Ground Amphitheater.
Location
State GA
County Fayette
Rooms
Basement None
Interior
Interior Features Bookcases, Tray Ceiling(s), Vaulted Ceiling(s), High Ceilings, Double Vanity, Pulldown Attic Stairs, Separate Shower, Tile Bath, Walk-In Closet(s)
Heating Natural Gas, Central
Cooling Electric, Ceiling Fan(s), Central Air
Flooring Tile, Carpet
Fireplaces Number 1
Exterior
Parking Features Attached, Kitchen Level, Side/Rear Entrance
Community Features Playground, Sidewalks, Street Lights, Tennis Court(s), Walk To Schools
Utilities Available Underground Utilities, Sewer Connected
Roof Type Composition
Building
Story Two
Sewer Public Sewer
Level or Stories Two
Construction Status Resale
Schools
Elementary Schools Cleveland
Middle Schools Bennetts Mill
High Schools Fayette County
Others
Financing VA
Read Less Info
Want to know what your home might be worth? Contact us for a FREE valuation!

Our team is ready to help you sell your home for the highest possible price ASAP

© 2024 Georgia Multiple Listing Service. All Rights Reserved.
"My job is to find and attract mastery-based agents to the office, protect the culture, and make sure everyone is happy! "






