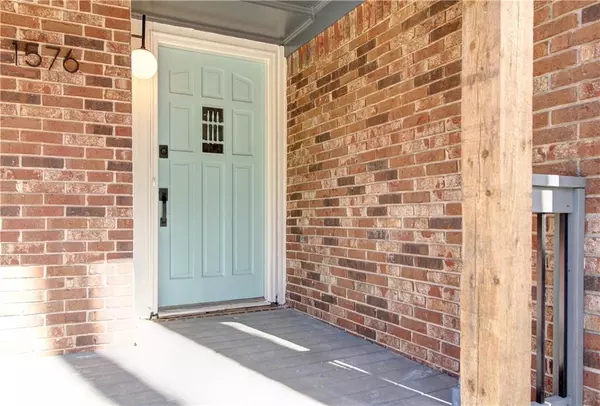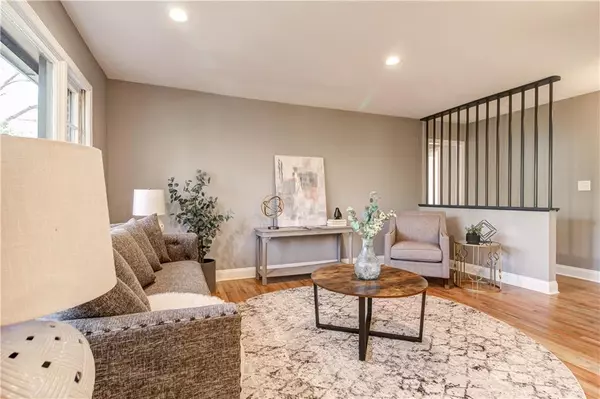For more information regarding the value of a property, please contact us for a free consultation.
3 Beds
2 Baths
1,838 SqFt
SOLD DATE : 04/14/2022
Key Details
Property Type Single Family Home
Sub Type Single Family Residence
Listing Status Sold
Purchase Type For Sale
Square Footage 1,838 sqft
Price per Sqft $238
Subdivision Drayton Woods
MLS Listing ID 7021862
Sold Date 04/14/22
Style Ranch
Bedrooms 3
Full Baths 2
Construction Status Updated/Remodeled
HOA Y/N No
Year Built 1968
Annual Tax Amount $2,971
Tax Year 2021
Lot Size 0.400 Acres
Acres 0.4
Property Description
Fantastic Renovation in great Tucker neighborhood! Designer created, full renovation with attention to detail, this special home is just right. 3 bedrooms and 2 full baths, open concept with a midcentury vibe. Contemporary kitchen with stainless fridge, electric range, dishwasher, microwave, and quartz counters. The outlets are under the cabinets so your backsplash is a true work of art. The unique tile designs and lighting add to this home's one-of-a-kind character. All new Electrical, wiring and plumbing. Brand new oak hardwoods throughout main level and new French doors open to the huge screened porch and deck. Partially finished full basement with lots of living and storage space. Imagine the possibilities! This is a quiet street in an amazing location, just minutes from all highways for any commute. So close to all the new exciting developments in Tucker and Smokerise.
Location
State GA
County Dekalb
Lake Name None
Rooms
Bedroom Description Master on Main
Other Rooms None
Basement Daylight, Driveway Access, Exterior Entry, Finished, Full, Interior Entry
Main Level Bedrooms 3
Dining Room Great Room, Seats 12+
Interior
Interior Features Disappearing Attic Stairs, His and Hers Closets, Low Flow Plumbing Fixtures
Heating Central, Natural Gas
Cooling Attic Fan, Ceiling Fan(s), Central Air
Flooring Ceramic Tile, Hardwood, Vinyl
Fireplaces Type None
Window Features None
Appliance Dishwasher, Disposal, Electric Range, Microwave, Refrigerator
Laundry In Basement
Exterior
Exterior Feature Rain Gutters, Rear Stairs, Other
Parking Features Attached, Carport
Fence Back Yard, Chain Link, Privacy, Wood
Pool None
Community Features Near Schools, Near Shopping, Park, Restaurant
Utilities Available Other
Waterfront Description None
View Trees/Woods
Roof Type Composition
Street Surface Paved
Accessibility None
Handicap Access None
Porch Deck, Front Porch, Patio, Screened, Side Porch
Total Parking Spaces 2
Building
Lot Description Back Yard, Creek On Lot, Level, Wooded
Story One
Foundation Block
Sewer Public Sewer
Water Public
Architectural Style Ranch
Level or Stories One
Structure Type Brick 4 Sides, Wood Siding
New Construction No
Construction Status Updated/Remodeled
Schools
Elementary Schools Idlewood
Middle Schools Tucker
High Schools Tucker
Others
Senior Community no
Restrictions false
Tax ID 18 140 04 005
Special Listing Condition None
Read Less Info
Want to know what your home might be worth? Contact us for a FREE valuation!

Our team is ready to help you sell your home for the highest possible price ASAP

Bought with Keller Williams Realty Peachtree Rd.
"My job is to find and attract mastery-based agents to the office, protect the culture, and make sure everyone is happy! "






