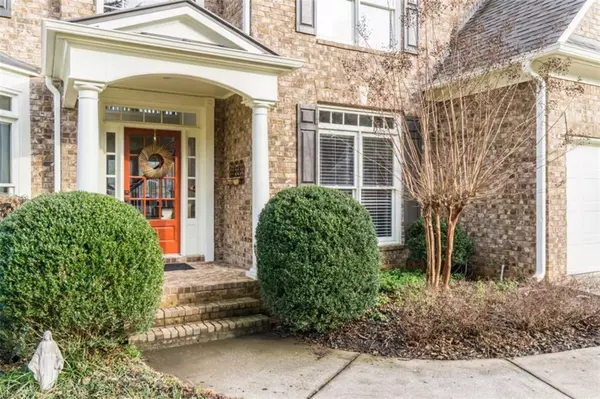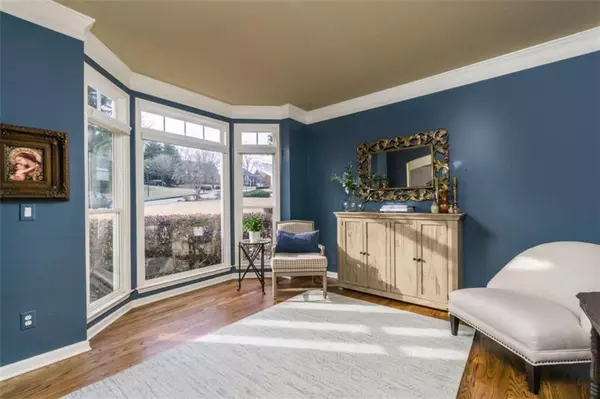For more information regarding the value of a property, please contact us for a free consultation.
5 Beds
5 Baths
4,278 SqFt
SOLD DATE : 04/15/2022
Key Details
Property Type Single Family Home
Sub Type Single Family Residence
Listing Status Sold
Purchase Type For Sale
Square Footage 4,278 sqft
Price per Sqft $170
Subdivision Creekside
MLS Listing ID 7006813
Sold Date 04/15/22
Style Traditional
Bedrooms 5
Full Baths 5
Construction Status Resale
HOA Fees $700
HOA Y/N Yes
Year Built 2003
Annual Tax Amount $4,398
Tax Year 2021
Lot Size 0.480 Acres
Acres 0.48
Property Description
Come fall in love with this beautifully maintained 5 bedroom/5 bath John Weiland home in the highly sought-after Creekside community. Enjoy the benefits of living on a quiet cul de sac lot with a serene backyard, while being within walking distance to shopping, restaurants, and nature trails. This stunning home features new hardwood floors throughout main level, a gorgeous two-story open living room overlooking the picturesque backyard, formal living and dining room, and an ensuite guest bedroom with full bath. The gourmet kitchen includes newly refinished cabinets, updated light fixtures, stainless steel appliances, and a double oven. The open staircase leads to the upper level with custom shelving in the hallway. Oversized master bedroom, glamorous bathroom with whirlpool tub, his and hers vanities and closets, two sitting areas that can also be used for a home office or exercise room, and a private deck overlooking the backyard. Secondary bedroom with private bath. Two additional bedrooms with Jack and Jill bath. The fully finished daylight basement includes a theater room, two additional rooms that can be used as bedrooms, a full bathroom, and a full kitchen. Ideal for an in-law suite. The backyard is perfect for entertaining, with a gorgeous flower garden in the spring and summer, a peaceful Koi pond, stone firepit area, and outdoor tv. Active neighborhood offering Swim/Tennis, Playground, Club House with Work Out and Pool Party Rooms. Only 1 mile to GA400. Walk to grocery stores & restaurants. Minutes away from The Collection, Halcyon, Big Creek Greenway, Cumming City Center, and Northside Forsyth Hospital. Fantastic Forsyth County Schools.
Location
State GA
County Forsyth
Lake Name None
Rooms
Bedroom Description In-Law Floorplan, Oversized Master, Sitting Room
Other Rooms None
Basement Daylight, Exterior Entry, Finished, Finished Bath, Full, Interior Entry
Main Level Bedrooms 1
Dining Room Separate Dining Room
Interior
Interior Features Bookcases, Entrance Foyer, High Ceilings 9 ft Lower, High Ceilings 9 ft Main, High Ceilings 9 ft Upper, High Speed Internet, Tray Ceiling(s), Vaulted Ceiling(s), Walk-In Closet(s)
Heating Central
Cooling Central Air
Flooring Carpet, Ceramic Tile, Hardwood
Fireplaces Number 1
Fireplaces Type Gas Starter, Living Room
Window Features None
Appliance Dishwasher, Disposal, Double Oven, Microwave
Laundry Laundry Room, Mud Room
Exterior
Exterior Feature Balcony, Garden, Private Yard
Parking Features Garage
Garage Spaces 2.0
Fence None
Pool None
Community Features Clubhouse, Fitness Center, Homeowners Assoc, Near Shopping, Playground, Pool, Street Lights, Tennis Court(s)
Utilities Available Cable Available, Electricity Available, Natural Gas Available, Phone Available, Sewer Available, Underground Utilities, Water Available
Waterfront Description None
View Trees/Woods
Roof Type Other
Street Surface Asphalt
Accessibility None
Handicap Access None
Porch Deck, Patio, Rear Porch, Side Porch
Total Parking Spaces 2
Building
Lot Description Cul-De-Sac, Private
Story Three Or More
Foundation Concrete Perimeter
Sewer Public Sewer
Water Public
Architectural Style Traditional
Level or Stories Three Or More
Structure Type Brick Front
New Construction No
Construction Status Resale
Schools
Elementary Schools George W. Whitlow
Middle Schools Vickery Creek
High Schools Forsyth Central
Others
HOA Fee Include Swim/Tennis
Senior Community no
Restrictions false
Tax ID 105 503
Ownership Fee Simple
Financing no
Special Listing Condition None
Read Less Info
Want to know what your home might be worth? Contact us for a FREE valuation!

Our team is ready to help you sell your home for the highest possible price ASAP

Bought with Prestige Brokers Group, LLC.
"My job is to find and attract mastery-based agents to the office, protect the culture, and make sure everyone is happy! "






