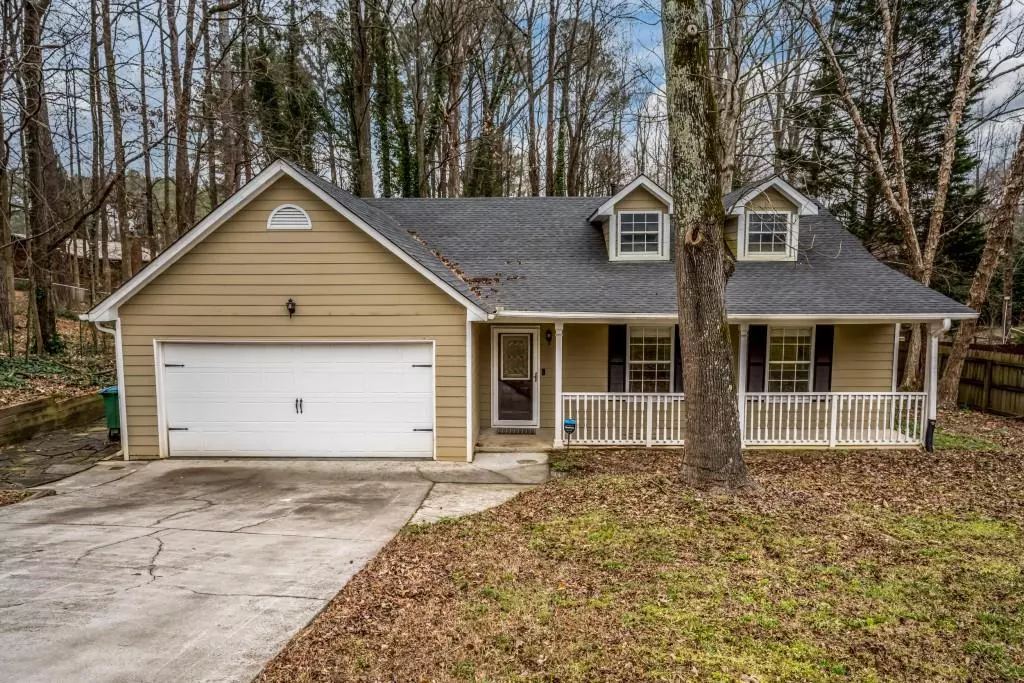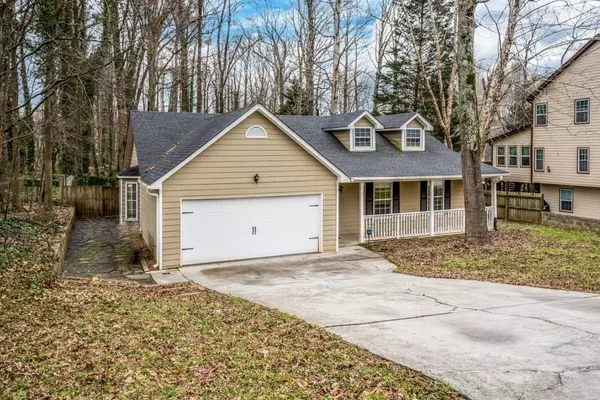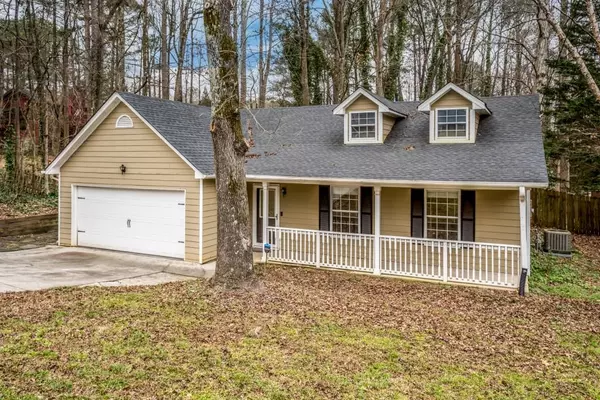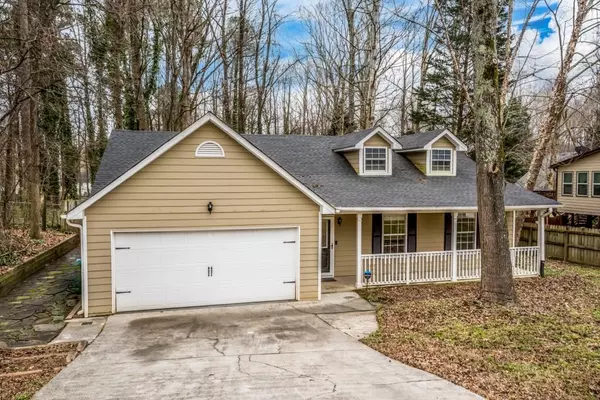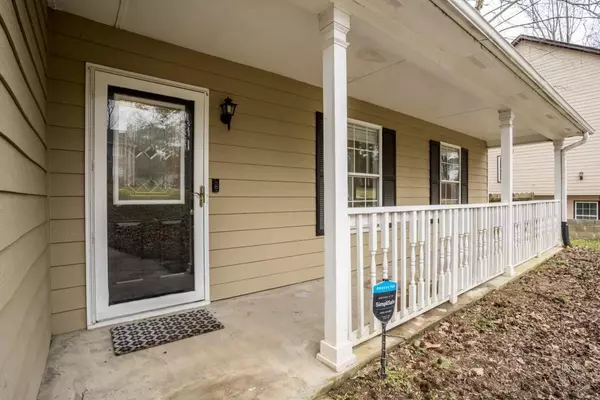For more information regarding the value of a property, please contact us for a free consultation.
3 Beds
2 Baths
1,934 SqFt
SOLD DATE : 03/31/2022
Key Details
Property Type Single Family Home
Sub Type Single Family Residence
Listing Status Sold
Purchase Type For Sale
Square Footage 1,934 sqft
Price per Sqft $182
Subdivision Covered Bridge
MLS Listing ID 7007269
Sold Date 03/31/22
Style Ranch, Traditional
Bedrooms 3
Full Baths 2
Construction Status Resale
HOA Y/N No
Year Built 1989
Annual Tax Amount $4,119
Tax Year 2021
Lot Size 0.350 Acres
Acres 0.35
Property Description
Beautifully UPDATED RANCH in Covered Bridge!! This 3BR, 2 BA home is ready for you to move right in... The charming, covered front porch welcomes you, and the foyer ushers you into the impressive Family Room, complete with vaulted ceilings, stone fireplace (gas start & wood burning), and ample natural light. Open concept to Dining Room. NEW flooring and paint throughout! The kitchen has been COMPLETELY RENOVATED with stunning gray cabinets, granite countertops, stainless steel appliances, spacious pantry, breakfast area, and so much more! Laundry is conveniently located just off the Kitchen. 2 nice-sized Bedrooms share an UPDATED Hall Bathroom. This Master Suite will become your refuge... trey ceilings, walk in closet, gorgeous dual vanity with granite counters, tiled shower. But wait until you see this AMAZING Great Room!! The vaulted, exposed wood ceilings will draw you in, and the relaxing, cabin-vibe will make you stay. Exterior Door allows for easy access from main living area. Make this your Recreational Room, Play Room, Office, or Zen Retreat... the possibilities are endless! Private, fully fenced, flat backyard and Patio area offer plenty of space to gather, entertain, and play. Roof, Water Heater, and AC unit were all NEW in 2018!! Award winning school districts, NO HOA, great location to shopping, restaurants, interstate, and MORE!! This is the PERFECT home, so schedule your showing TODAY!
Location
State GA
County Gwinnett
Lake Name None
Rooms
Bedroom Description Master on Main, Oversized Master
Other Rooms Shed(s)
Basement None
Main Level Bedrooms 3
Dining Room Great Room, Open Concept
Interior
Interior Features Entrance Foyer, High Ceilings 10 ft Main, High Speed Internet, Tray Ceiling(s), Vaulted Ceiling(s)
Heating Forced Air
Cooling Central Air
Flooring Laminate, Vinyl
Fireplaces Number 2
Fireplaces Type Gas Starter, Great Room, Living Room
Window Features None
Appliance Dishwasher, Disposal, Electric Cooktop, Gas Water Heater, Microwave, Range Hood, Refrigerator
Laundry In Kitchen, Main Level
Exterior
Exterior Feature Private Yard
Parking Features Driveway, Garage
Garage Spaces 2.0
Fence Back Yard, Chain Link, Privacy
Pool None
Community Features None
Utilities Available Cable Available, Electricity Available, Natural Gas Available, Phone Available, Sewer Available
Waterfront Description None
View Trees/Woods
Roof Type Composition
Street Surface Asphalt, Paved
Accessibility None
Handicap Access None
Porch Patio
Total Parking Spaces 2
Building
Lot Description Back Yard, Level, Private, Wooded
Story One
Foundation Slab
Sewer Public Sewer
Water Public
Architectural Style Ranch, Traditional
Level or Stories One
Structure Type Wood Siding
New Construction No
Construction Status Resale
Schools
Elementary Schools Berkeley Lake
Middle Schools Duluth
High Schools Duluth
Others
Senior Community no
Restrictions false
Tax ID R6239 413
Ownership Fee Simple
Acceptable Financing Cash, Conventional
Listing Terms Cash, Conventional
Financing no
Special Listing Condition None
Read Less Info
Want to know what your home might be worth? Contact us for a FREE valuation!

Our team is ready to help you sell your home for the highest possible price ASAP

Bought with Coldwell Banker Realty
"My job is to find and attract mastery-based agents to the office, protect the culture, and make sure everyone is happy! "

