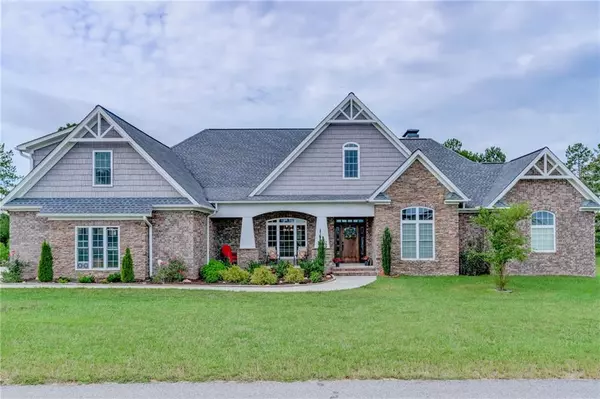For more information regarding the value of a property, please contact us for a free consultation.
4 Beds
4.5 Baths
4,357 SqFt
SOLD DATE : 04/05/2022
Key Details
Property Type Single Family Home
Sub Type Single Family Residence
Listing Status Sold
Purchase Type For Sale
Square Footage 4,357 sqft
Price per Sqft $199
Subdivision Thirteen Hundred
MLS Listing ID 6935381
Sold Date 04/05/22
Style Traditional
Bedrooms 4
Full Baths 4
Half Baths 1
Construction Status Resale
HOA Y/N Yes
Year Built 2016
Annual Tax Amount $3,674
Tax Year 2020
Lot Size 2.140 Acres
Acres 2.14
Property Description
This sought after custom built home with year round mountain views offers main level living & is located in the upscale gated community of Thirteen Hundred which offers resort style amenities including a mountain top clubhouse with pool, boat ramp with day docks, boat & RV storage, walking & activity areas, equestrian facility, & access to Lake Nottely! This is a one of a kind home & was built with features you won't find elsewhere, like the bricks that were milled in GA, bullnose corners throughout, rough cut solid wood door casings, & the custom cut solid Walnut floors that were milled in Madison NC. Once you enter this 4,357 Sq. Ft. home you are greeted by the open foyer & high ceilings that flow to the living room that offers a floor to ceiling stone stacked fireplace, custom builtins & solid wood coffered ceiling beams. The living room opens to a dream kitchen with true custom cabinets, ample granite counter space, SS appliances including a double oven & a 5 burner gas cooktop, walk-in pantry with wooden shelving, & a stunning 7 ft. island with a solid African Mahogany countertop that is a must see. Breakfast area is large enough for all of your everyday dining while the separate dining room offers the perfect space for your holiday & special meals. Owner's suite offers a spacious bedroom with tray ceiling, double walk-in closets with custom wooden shelving & a bath with true double vanities, tiled walk-in shower with double shower heads & tile surround air jetted soaking tub. Both of the secondary bedrooms & office, also located on the main level, each have private access to full ensuite baths. The upper level of this home offers a half bath that is plumbed for a shower & a very spacious area that could accommodate an office, game room, flex space or another bedroom. Ample climate controlled storage that could easily be finished plus additional 1,200 Sq Ft of non climate controlled space above the garage to be used for additional storage or you could enclose this for extra living space if needed. Screened in back porch overlooks the level & grassed backyard & views of the Blue Ridge mountain range. Open grilling deck, level driveway, oversized 3 car garage & walk-in crawl space for storage finish off this must see home.
Location
State GA
County Union
Lake Name Nottely
Rooms
Bedroom Description Master on Main, Oversized Master, Split Bedroom Plan
Other Rooms None
Basement Crawl Space, Exterior Entry
Main Level Bedrooms 3
Dining Room Seats 12+, Separate Dining Room
Interior
Interior Features Beamed Ceilings, Bookcases, Double Vanity, Entrance Foyer, High Ceilings 10 ft Main, High Speed Internet, His and Hers Closets, Walk-In Closet(s)
Heating Central, Electric, Heat Pump, Propane
Cooling Ceiling Fan(s), Central Air, Zoned
Flooring Carpet, Ceramic Tile, Hardwood
Fireplaces Number 1
Fireplaces Type Family Room, Gas Starter
Window Features Insulated Windows
Appliance Dishwasher, Double Oven, Dryer, Electric Oven, Gas Cooktop, Microwave, Refrigerator, Tankless Water Heater, Washer
Laundry Laundry Room, Main Level
Exterior
Exterior Feature Private Yard, Rain Gutters
Parking Features Driveway, Garage, Garage Faces Side, Kitchen Level, Level Driveway
Garage Spaces 3.0
Fence None
Pool None
Community Features Boating, Community Dock, Fishing, Gated, Homeowners Assoc, Lake, Marina, Pool, RV/Boat Storage, Spa/Hot Tub, Stable(s), Other
Utilities Available Cable Available, Electricity Available, Phone Available, Underground Utilities
Waterfront Description None
View Mountain(s), Rural, Trees/Woods
Roof Type Composition
Street Surface Asphalt
Accessibility Accessible Doors, Accessible Hallway(s)
Handicap Access Accessible Doors, Accessible Hallway(s)
Porch Covered, Deck, Front Porch, Rear Porch, Screened
Total Parking Spaces 3
Building
Lot Description Back Yard, Front Yard, Level, Private
Story One and One Half
Foundation Concrete Perimeter
Sewer Septic Tank
Water Public
Architectural Style Traditional
Level or Stories One and One Half
Structure Type Brick 4 Sides, Stone
New Construction No
Construction Status Resale
Schools
Elementary Schools Union County
Middle Schools Union County
High Schools Union County
Others
HOA Fee Include Insurance, Swim/Tennis
Senior Community no
Restrictions true
Tax ID 055 001 A279
Special Listing Condition None
Read Less Info
Want to know what your home might be worth? Contact us for a FREE valuation!

Our team is ready to help you sell your home for the highest possible price ASAP

Bought with Harry Norman Realtors
"My job is to find and attract mastery-based agents to the office, protect the culture, and make sure everyone is happy! "






