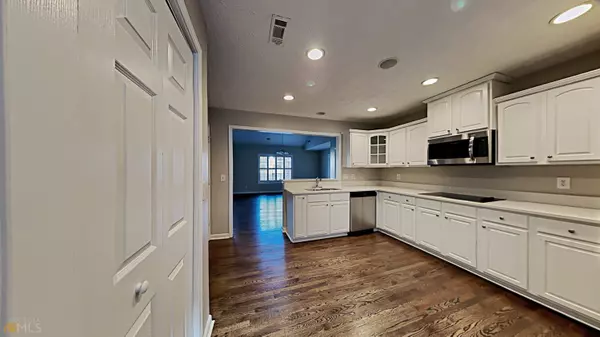Bought with Rhonda Duffy • Duffy Realty
For more information regarding the value of a property, please contact us for a free consultation.
3 Beds
2 Baths
2,303 SqFt
SOLD DATE : 04/01/2022
Key Details
Property Type Single Family Home
Sub Type Single Family Residence
Listing Status Sold
Purchase Type For Sale
Square Footage 2,303 sqft
Price per Sqft $132
Subdivision Salem Cove
MLS Listing ID 10025147
Sold Date 04/01/22
Style Brick 4 Side,Ranch,Traditional
Bedrooms 3
Full Baths 2
Construction Status Resale
HOA Fees $100
HOA Y/N Yes
Year Built 2001
Annual Tax Amount $2,485
Tax Year 2021
Lot Size 10,454 Sqft
Property Description
This 2 car garage 3 bedrooms 2 bathrooms brick ranch with a raised deck off of the sunroom is a delight ! Skip the stairs and move around this home with an open and split floor plan. The long foyer opens up to the large family and dining room combo with a vaulted ceiling. The family room has built in cabinetry and a quartz fireplace. Directly off of the foyer are double doors leading to a two bedroom suite, with a full bath between them. One of the bedrooms makes a bold statement with it's vaulted ceiling and radius window saying "classy and open." The home has new interior paint throughout and new carpet in the bedrooms and sunroom. This home spreads it's wings with the hardwood floors and double doors leading to the sunroom. The master bedroom has a double raised tray ceiling and double doors leading to the master bathroom with double vanities, double doors to the walk in closet, recessed lighting and a roman tub. This home most definitely doubles up on it's features and amenities. The kitchen showcases quartz countertops, an eating area with a raised tray ceiling, dimmer light switch, adjacent laundry area and stainless steel appliances. So, come over to this home on the double and double your pleasure by placing an offer on it !
Location
State GA
County Newton
Rooms
Basement Exterior Entry, Partial
Main Level Bedrooms 3
Interior
Interior Features Vaulted Ceiling(s), Double Vanity, Soaking Tub, Master On Main Level, Split Bedroom Plan
Heating Natural Gas, Forced Air
Cooling Central Air
Flooring Other
Fireplaces Number 1
Fireplaces Type Family Room, Factory Built, Gas Log
Exterior
Parking Features Garage
Community Features Street Lights
Utilities Available None
Roof Type Composition
Building
Story One
Foundation Slab
Sewer Public Sewer
Level or Stories One
Construction Status Resale
Schools
Elementary Schools West Newton
Middle Schools Other
High Schools Newton
Others
Acceptable Financing Cash, Conventional, VA Loan
Listing Terms Cash, Conventional, VA Loan
Financing VA
Read Less Info
Want to know what your home might be worth? Contact us for a FREE valuation!

Our team is ready to help you sell your home for the highest possible price ASAP

© 2024 Georgia Multiple Listing Service. All Rights Reserved.
"My job is to find and attract mastery-based agents to the office, protect the culture, and make sure everyone is happy! "






