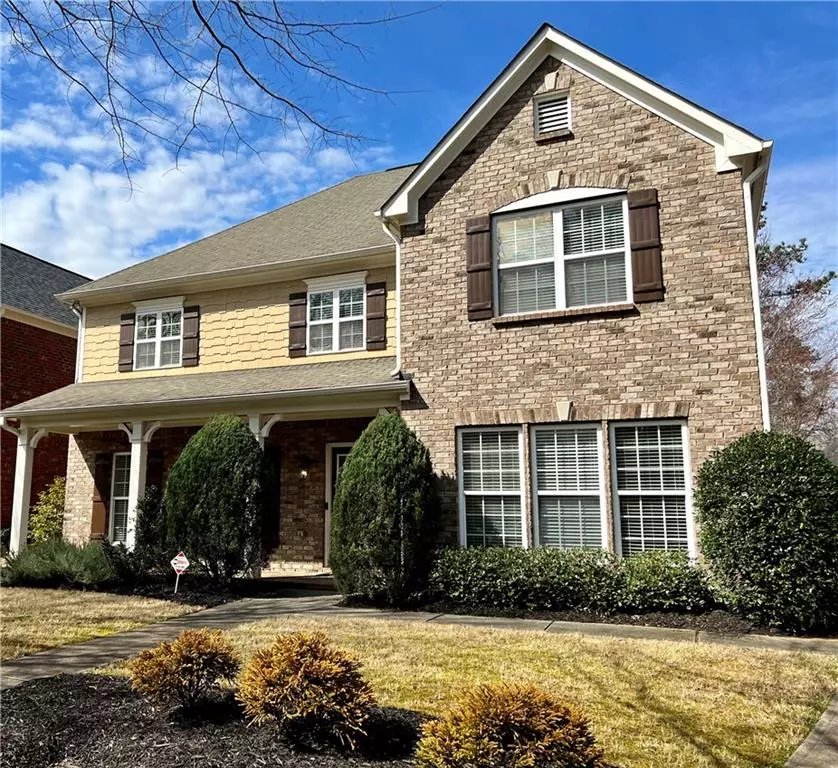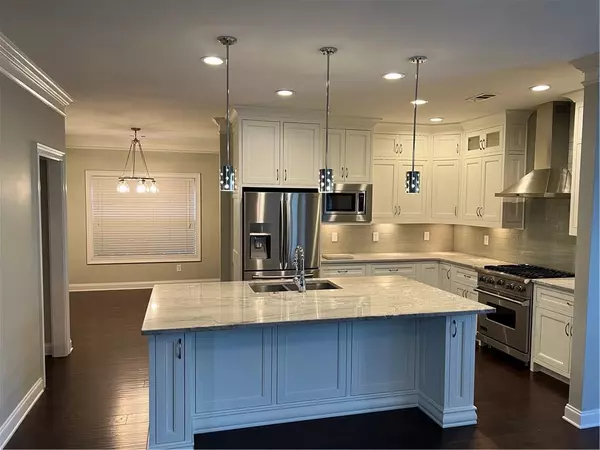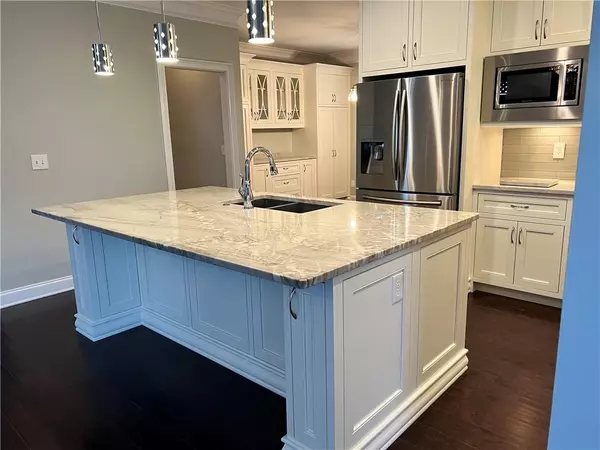For more information regarding the value of a property, please contact us for a free consultation.
4 Beds
2.5 Baths
3,100 SqFt
SOLD DATE : 03/29/2022
Key Details
Property Type Single Family Home
Sub Type Single Family Residence
Listing Status Sold
Purchase Type For Sale
Square Footage 3,100 sqft
Price per Sqft $183
Subdivision Daniel Creek
MLS Listing ID 7008615
Sold Date 03/29/22
Style Traditional
Bedrooms 4
Full Baths 2
Half Baths 1
Construction Status Updated/Remodeled
HOA Fees $1,290
HOA Y/N Yes
Year Built 2006
Annual Tax Amount $4,020
Tax Year 2021
Lot Size 7,405 Sqft
Acres 0.17
Property Description
BEAUTIFUL high end remodeled home. The kitchen is stunning; custom white cabinets to the ceiling (inserts & soft close), Quartz countertops, large island with large sink, Viking gas range, SS fridge & dishwasher. There is glass tiled backsplash, SS hood, recessed lights and 3 hanging pendant light fixtures and plenty of storage. There is a breakfast nook to the side of the kitchen. The 3 sided brick home has a whole house water filtration system built-in. The dinning room is large and has a butlers pantry. Large windows bring in natural light throughout. The entire house has hardwood floors, heated tile floors in the upstairs bathrooms; remodeled. There are 4 large bedrooms upstairs; master has a sitting room. The master bathroom is very luxurious with a walk-in tiled shower and glass doors, custom cabinets, double vanity and his and her closets. The family room is spacious with book shelves on either side of the fireplace along with cabinets; there is a gas fireplace. There are beautiful wood trims throughout. A separate laundry room off the 2 car garage. The upstairs AC unit has been replaced recently. The house has been painted inside; last year the exterior trims were painted. The backyard has 3 sides fenced from neighboring properties and very private; the lot is level. Gated community. It's a beautiful home inside and out, a MUST see. It's close to Suwanee Town Center, shopping, restaurants and has excellent sought after school district.
Location
State GA
County Gwinnett
Lake Name None
Rooms
Bedroom Description Oversized Master, Sitting Room
Other Rooms None
Basement None
Dining Room Butlers Pantry, Separate Dining Room
Interior
Interior Features Double Vanity, Entrance Foyer, His and Hers Closets, Walk-In Closet(s)
Heating Forced Air, Natural Gas, Zoned
Cooling Ceiling Fan(s), Central Air, Zoned
Flooring Hardwood, Other
Fireplaces Number 1
Fireplaces Type Factory Built, Family Room, Gas Log, Gas Starter, Glass Doors
Window Features None
Appliance Dishwasher, Disposal, Gas Oven, Gas Range, Microwave, Range Hood, Refrigerator
Laundry Main Level, Mud Room
Exterior
Exterior Feature Private Rear Entry, Rain Gutters
Parking Features Driveway, Garage, Garage Door Opener, Kitchen Level, Level Driveway
Garage Spaces 2.0
Fence None
Pool None
Community Features Homeowners Assoc, Near Schools, Near Shopping, Playground, Sidewalks, Street Lights
Utilities Available Natural Gas Available, Phone Available, Sewer Available, Underground Utilities, Water Available
Waterfront Description None
View Other
Roof Type Composition
Street Surface Asphalt, Paved
Accessibility None
Handicap Access None
Porch Front Porch
Total Parking Spaces 2
Building
Lot Description Back Yard, Level, Private
Story Two
Foundation Slab
Sewer Public Sewer
Water Public
Architectural Style Traditional
Level or Stories Two
Structure Type Brick 3 Sides, HardiPlank Type
New Construction No
Construction Status Updated/Remodeled
Schools
Elementary Schools Riverside - Gwinnett
Middle Schools North Gwinnett
High Schools North Gwinnett
Others
Senior Community no
Restrictions false
Tax ID R7319 522
Special Listing Condition None
Read Less Info
Want to know what your home might be worth? Contact us for a FREE valuation!

Our team is ready to help you sell your home for the highest possible price ASAP

Bought with Keller Williams Rlty, First Atlanta
"My job is to find and attract mastery-based agents to the office, protect the culture, and make sure everyone is happy! "






