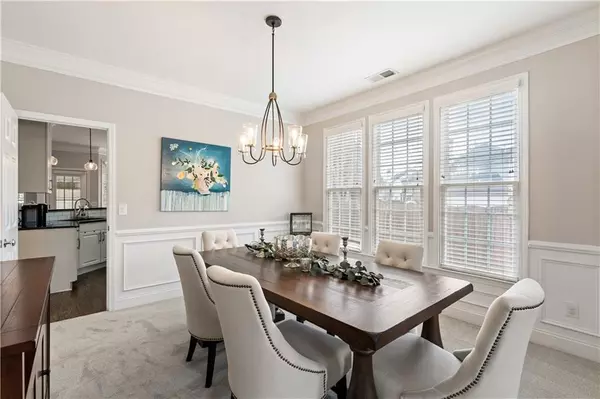For more information regarding the value of a property, please contact us for a free consultation.
4 Beds
3 Baths
2,878 SqFt
SOLD DATE : 02/22/2022
Key Details
Property Type Single Family Home
Sub Type Single Family Residence
Listing Status Sold
Purchase Type For Sale
Square Footage 2,878 sqft
Price per Sqft $157
Subdivision Retreat At Old Vinings Lake
MLS Listing ID 6986175
Sold Date 02/22/22
Style Craftsman
Bedrooms 4
Full Baths 3
Construction Status Resale
HOA Fees $655
HOA Y/N Yes
Year Built 2002
Annual Tax Amount $3,360
Tax Year 2021
Lot Size 9,931 Sqft
Acres 0.228
Property Description
Sensational updated home in the highly desirable Retreat at Old Vinings Lake subdivision. This home sits on a quiet cul-de-sac within the community and has an endless amount of curb appeal. When you enter the home, you are greeted by a two-story foyer with abundant natural light pouring in and a formal living room and dining room perfect for entertaining. The grand family room is complete with an inviting fireplace, built-in bookcases, floor-to-ceiling windows, and views into the chef's kitchen. The kitchen features custom white cabinets with stainless steel appliances and a charming breakfast nook. The large owner's suite is located on the second level with a sitting room and spa-like bath with dual vanities, tile shower, and soaking tub. Two secondary bedrooms with a shared jack-n-jill bath finish off the 2nd level. The fenced-in backyard is perfect for the grill master at heart with a large, enclosed porch and an open patio. This subdivision has fantastic amenities including a pool, clubhouse, playground, fishing lake, lighted tennis courts, a basketball court, and playground. As well as located within minutes of top-rated schools, supermarkets, great restaurants/shopping, and easy access to The Battery/Truist Park.
Location
State GA
County Cobb
Lake Name None
Rooms
Bedroom Description Oversized Master, Sitting Room
Other Rooms None
Basement None
Main Level Bedrooms 1
Dining Room Separate Dining Room
Interior
Interior Features Bookcases, Double Vanity, Entrance Foyer 2 Story, High Speed Internet, Tray Ceiling(s), Walk-In Closet(s)
Heating Forced Air
Cooling Central Air
Flooring Carpet, Hardwood
Fireplaces Number 1
Fireplaces Type Family Room
Window Features Plantation Shutters
Appliance Dishwasher, Disposal, Electric Cooktop, Electric Oven, Microwave, Refrigerator
Laundry Laundry Room, Main Level
Exterior
Exterior Feature Private Yard
Parking Features Driveway, Garage, Garage Faces Front
Garage Spaces 2.0
Fence Back Yard
Pool None
Community Features Clubhouse, Fishing, Homeowners Assoc, Lake, Near Schools, Near Shopping, Playground, Pool, Street Lights, Tennis Court(s)
Utilities Available Cable Available, Electricity Available, Water Available
Waterfront Description None
View Other
Roof Type Composition
Street Surface Paved
Accessibility None
Handicap Access None
Porch Patio, Rear Porch
Total Parking Spaces 2
Building
Lot Description Back Yard, Cul-De-Sac, Front Yard, Landscaped
Story Two
Foundation Slab
Sewer Public Sewer
Water Public
Architectural Style Craftsman
Level or Stories Two
Structure Type Brick Front, Frame
New Construction No
Construction Status Resale
Schools
Elementary Schools Clay-Harmony Leland
Middle Schools Lindley
High Schools Pebblebrook
Others
HOA Fee Include Maintenance Grounds, Swim/Tennis
Senior Community no
Restrictions false
Tax ID 17025200140
Special Listing Condition None
Read Less Info
Want to know what your home might be worth? Contact us for a FREE valuation!

Our team is ready to help you sell your home for the highest possible price ASAP

Bought with John Bailey Realty, Inc.
"My job is to find and attract mastery-based agents to the office, protect the culture, and make sure everyone is happy! "






