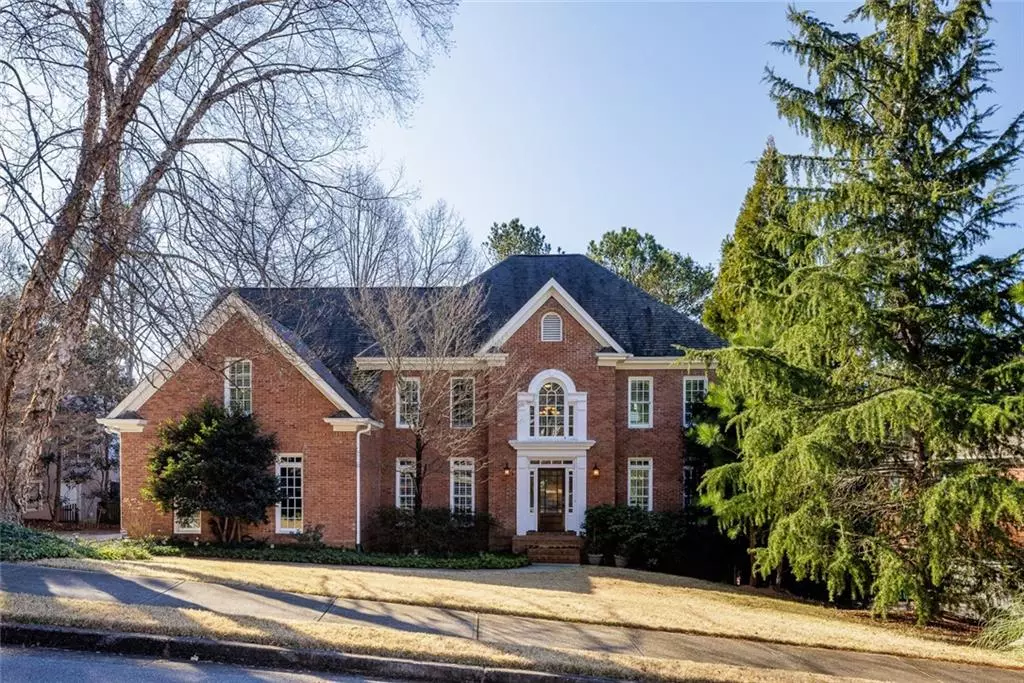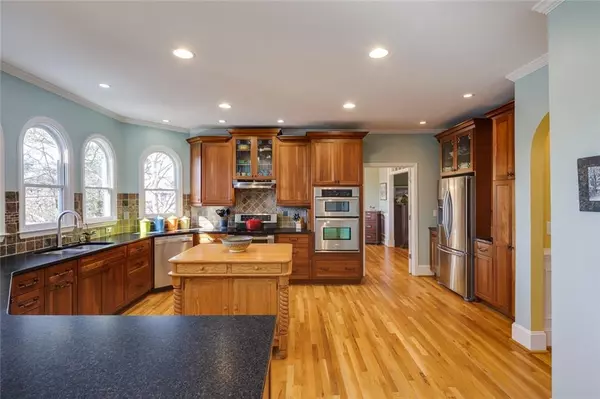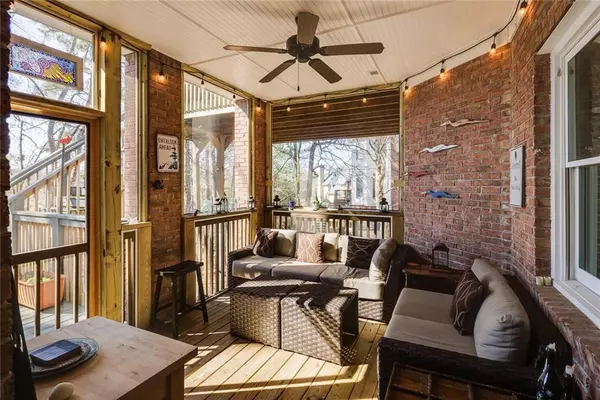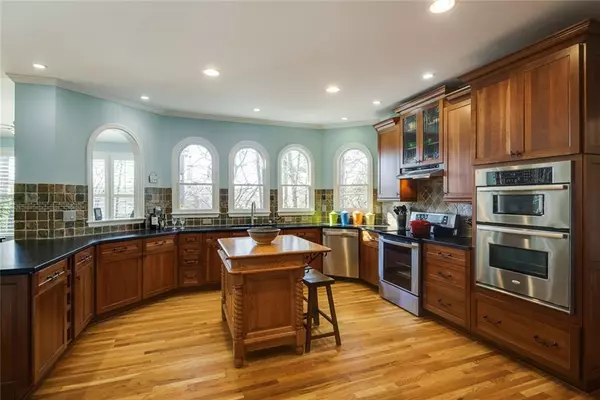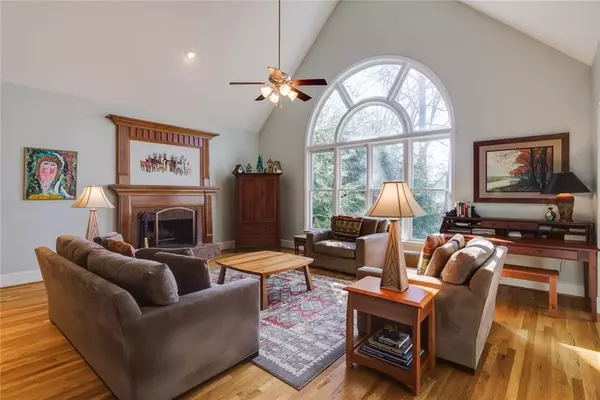For more information regarding the value of a property, please contact us for a free consultation.
6 Beds
5 Baths
3,458 SqFt
SOLD DATE : 03/18/2022
Key Details
Property Type Single Family Home
Sub Type Single Family Residence
Listing Status Sold
Purchase Type For Sale
Square Footage 3,458 sqft
Price per Sqft $245
Subdivision Chartwell
MLS Listing ID 6997511
Sold Date 03/18/22
Style Traditional
Bedrooms 6
Full Baths 5
Construction Status Resale
HOA Fees $950
HOA Y/N Yes
Year Built 1996
Annual Tax Amount $5,671
Tax Year 2020
Lot Size 0.311 Acres
Acres 0.3113
Property Description
Beautiful Traditional Home in Sought after Johns Creek. Chartwell is an Active Swim and Tennis Community with a ClubHouse, Lake, PickleBall Courts and ClubHouse. It is Adjacent to NewTown Park with Two Miles of Trails, Dog Park, Athletic Fields, Basketball Court, Bocce Courts, Community Garden, Amphitheater, Picnic Pavilions, Playgrounds, Tennis Courts, PickleBall and More! Chartwell Features Sidewalk Lined Streets with Walkability to FreshMarket, Kroger, Publix, Starbucks, Brooklyn Bagel, Brewsters...Brick Traditional with Two Story Foyer, Living Room, Formal Dining Room, Large Gourmet Kitchen with Newer Stained Wood Cabinets,Leathered Granite Counter Tops and Stainless Steel Appliances, Breakfast Room, SunRoom, Two Story Family Room with Brick Fireplace and Custom Bookshelves. Guest Suite on Main with Full Bath. Second Floor Features Master Suite with Updated Master Bath; Double Vanity, Walk-In Closet, Jetted Tub and Separate Shower. Three Additional Generous Sized Bedrooms; One EnSuite and Two Share Jack and Jill Bathroom. Large Laundry on Upper Level. Full Finished Fireside Daylight Basement with Recreation Room, Game Room, TV Room, Kitchenette, Additional Bedroom and Full Bath. Beautiful Screened In Porch Overlooking Private Wooded Yard, Charming Patio, Water Feature and Garden Area, Low Maintenance Yard. Three Car Side Entry Garage. Hardwood Floors Through Out Home with Exception of Secondary Bedrooms and Basement. Fantastic Location, Minutes to GA400, Avalon, Roswell, Top Rated Public Schools and Private Schools.
Location
State GA
County Fulton
Lake Name None
Rooms
Bedroom Description In-Law Floorplan, Oversized Master, Split Bedroom Plan
Other Rooms None
Basement Daylight, Exterior Entry, Finished, Finished Bath, Full, Interior Entry
Main Level Bedrooms 1
Dining Room Seats 12+, Separate Dining Room
Interior
Interior Features Bookcases, Cathedral Ceiling(s), Disappearing Attic Stairs, Double Vanity, Entrance Foyer 2 Story, High Ceilings 9 ft Main, High Ceilings 9 ft Upper, High Ceilings 10 ft Main, High Speed Internet, Tray Ceiling(s), Walk-In Closet(s), Other
Heating Central, Forced Air, Zoned
Cooling Ceiling Fan(s), Central Air, Zoned
Flooring Ceramic Tile, Hardwood
Fireplaces Number 2
Fireplaces Type Basement, Family Room, Gas Log, Gas Starter
Window Features Double Pane Windows
Appliance Dishwasher, Disposal, Double Oven, Electric Range, ENERGY STAR Qualified Appliances, Gas Water Heater
Laundry Laundry Room, Upper Level
Exterior
Exterior Feature Private Front Entry, Private Rear Entry, Private Yard, Rear Stairs, Storage
Parking Features Attached, Garage, Garage Faces Side, Kitchen Level, Level Driveway
Garage Spaces 3.0
Fence Back Yard
Pool None
Community Features Homeowners Assoc, Lake, Near Shopping, Near Trails/Greenway, Park, Pickleball, Playground, Pool, Sidewalks, Street Lights, Swim Team, Tennis Court(s)
Utilities Available Cable Available, Electricity Available, Natural Gas Available, Phone Available, Sewer Available, Underground Utilities, Water Available
Waterfront Description None
View Other
Roof Type Composition
Street Surface Asphalt, Paved
Accessibility Accessible Bedroom
Handicap Access Accessible Bedroom
Porch Deck, Rear Porch, Screened
Total Parking Spaces 3
Building
Lot Description Back Yard, Front Yard, Landscaped, Sloped, Wooded, Other
Story Two
Foundation Concrete Perimeter
Sewer Public Sewer
Water Public
Architectural Style Traditional
Level or Stories Two
Structure Type Brick 3 Sides, Brick 4 Sides
New Construction No
Construction Status Resale
Schools
Elementary Schools Hillside
Middle Schools Haynes Bridge
High Schools Centennial
Others
HOA Fee Include Reserve Fund, Swim/Tennis
Senior Community no
Restrictions false
Tax ID 12 304008700362
Special Listing Condition None
Read Less Info
Want to know what your home might be worth? Contact us for a FREE valuation!

Our team is ready to help you sell your home for the highest possible price ASAP

Bought with Atlanta Fine Homes Sotheby's International
"My job is to find and attract mastery-based agents to the office, protect the culture, and make sure everyone is happy! "

