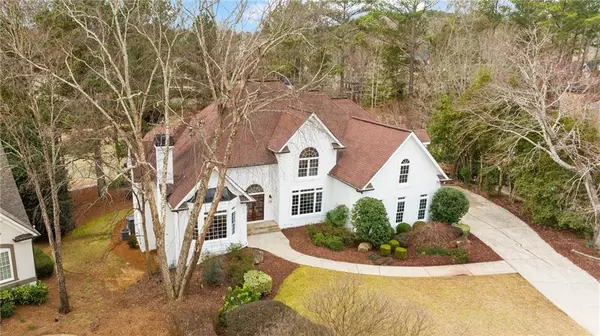For more information regarding the value of a property, please contact us for a free consultation.
5 Beds
5.5 Baths
4,114 SqFt
SOLD DATE : 03/16/2022
Key Details
Property Type Single Family Home
Sub Type Single Family Residence
Listing Status Sold
Purchase Type For Sale
Square Footage 4,114 sqft
Price per Sqft $303
Subdivision St Ives
MLS Listing ID 6982065
Sold Date 03/16/22
Style Traditional
Bedrooms 5
Full Baths 5
Half Baths 1
Construction Status Resale
HOA Fees $2,200
HOA Y/N Yes
Year Built 1988
Annual Tax Amount $9,429
Tax Year 2020
Lot Size 0.458 Acres
Acres 0.458
Property Description
Enjoy southern living at it's finest in sought after St. Ives Golf and Country Club! You won't have to keep looking any further! Grand 2 Story Foyer welcomes you and features an owner suite on the main level. 2 Story Vaulted Family Room with French Doors that open to the deck for entertaining and an exquisite view of the 14th hole. The bright sunny kitchen with a large island, quartz countertops, stainless steel appliances and an abundance of cabinets and walk-in pantry is a Chef's dream. The Grand Curved staircase leads into 3 private suites with 3 Full Baths. Newly finished hardwoods, carpet, and tile floors. New deck with stone steps and new garage doors and openers. Newly replaced HVAC on the upper and terrace level. Partially finished sunny terrace level with Bar and Full bath and potential fifth bedroom. Hard coat Stucco. Room for a Pool to create your own private resort. Fabulous Schools! Home is move-in ready! Please see attached list with all improvements.
Location
State GA
County Fulton
Lake Name None
Rooms
Bedroom Description Master on Main, Split Bedroom Plan
Other Rooms None
Basement Daylight, Driveway Access, Exterior Entry, Finished, Finished Bath, Full
Main Level Bedrooms 1
Dining Room Butlers Pantry, Separate Dining Room
Interior
Interior Features Disappearing Attic Stairs, Entrance Foyer 2 Story, High Ceilings 9 ft Main, High Ceilings 10 ft Main, High Speed Internet, Low Flow Plumbing Fixtures, Tray Ceiling(s), Walk-In Closet(s)
Heating Forced Air, Heat Pump, Natural Gas
Cooling Ceiling Fan(s), Central Air
Flooring Carpet, Ceramic Tile, Hardwood
Fireplaces Number 3
Fireplaces Type Basement, Factory Built, Family Room, Gas Log, Living Room
Window Features Insulated Windows
Appliance Dishwasher, Disposal, Gas Cooktop, Gas Water Heater, Microwave
Laundry Laundry Room, Main Level
Exterior
Exterior Feature Garden, Private Front Entry, Private Rear Entry, Private Yard
Parking Features Attached, Driveway, Garage, Garage Faces Side, Kitchen Level, Level Driveway
Garage Spaces 2.0
Fence None
Pool None
Community Features Clubhouse, Gated, Golf, Homeowners Assoc, Near Schools, Near Shopping, Pool, Restaurant, Sidewalks, Street Lights, Swim Team, Tennis Court(s)
Utilities Available Cable Available, Electricity Available, Natural Gas Available, Phone Available, Sewer Available, Underground Utilities, Water Available
Waterfront Description None
View Golf Course, Trees/Woods
Roof Type Composition
Street Surface Asphalt
Accessibility None
Handicap Access None
Porch Deck
Total Parking Spaces 2
Building
Lot Description Back Yard, Front Yard, Landscaped, Level, On Golf Course, Private
Story Three Or More
Foundation None
Sewer Public Sewer
Water Public
Architectural Style Traditional
Level or Stories Three Or More
Structure Type Stucco
New Construction No
Construction Status Resale
Schools
Elementary Schools Wilson Creek
Middle Schools Autrey Mill
High Schools Johns Creek
Others
HOA Fee Include Reserve Fund
Senior Community no
Restrictions true
Tax ID 11 094103380085
Ownership Fee Simple
Special Listing Condition None
Read Less Info
Want to know what your home might be worth? Contact us for a FREE valuation!

Our team is ready to help you sell your home for the highest possible price ASAP

Bought with Residential Real Estate Company
"My job is to find and attract mastery-based agents to the office, protect the culture, and make sure everyone is happy! "






