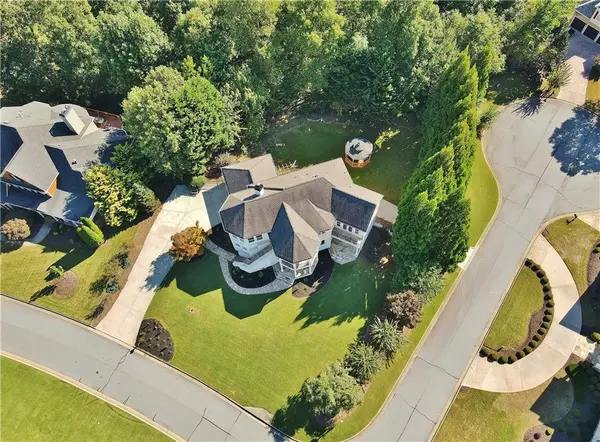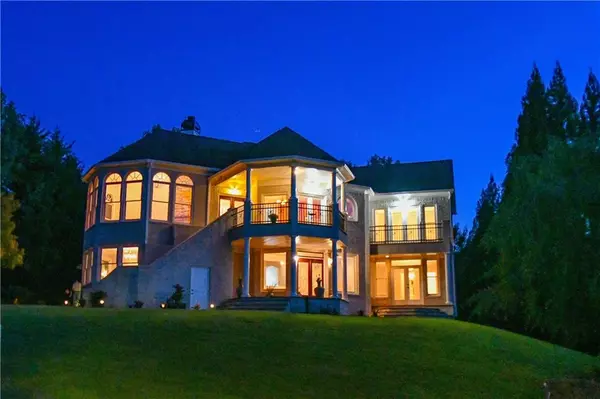For more information regarding the value of a property, please contact us for a free consultation.
3 Beds
5.5 Baths
6,408 SqFt
SOLD DATE : 03/04/2022
Key Details
Property Type Single Family Home
Sub Type Single Family Residence
Listing Status Sold
Purchase Type For Sale
Square Footage 6,408 sqft
Price per Sqft $130
Subdivision Harbour Point
MLS Listing ID 6949361
Sold Date 03/04/22
Style European
Bedrooms 3
Full Baths 5
Half Baths 1
Construction Status Resale
HOA Y/N No
Year Built 2001
Annual Tax Amount $1,852
Tax Year 2020
Lot Size 0.627 Acres
Acres 0.627
Property Description
ONE OF A KIND describes this 4Bed/5.1Bath Custom European home that has taken the refined style of old-world Europe and updated it to satisfy the requirements of modern America. .....and it is waiting just for you! Everything from a Pewter Chandelier in the Dining Room to fabulous mountain views. Enjoy seasonal lake views along with spectacular sunsets from your gorgeous covered stone porch. This home gives your guests a royal welcome on the main entry to a large formal foyer. Adjacent to the foyer you will find a over-sized study/4thbedroom with wrap around windows and a perfect spot for a grand piano! Also, on the main floor, two guest suites with full baths. Make your way upstairs to the sprawling main living area to find a Great Room with 20' soaring ceiling and a two-way stacked stone fireplace shared with the Formal Dining Room. Beautiful Pewter light fixture in Dining Room. Large Kitchen with "runway" island opens up to a elegant turret shaped stone porch where you can enjoy your coffee in the morning looking at the mountains and cocktails at sunset. Roomy master suite boasts a 10ft vaulted ceiling and double doors to a private balcony. The master bath includes a beautiful Jacuzzi, a separate shower and walk-in closet. Bathroom has two Leaded Beveled Glass Windows. Finished terrace level with full bath, large storage area. Extra golf cart garage around back, flat backyard for a pool or hot tub and a timeless Gazebo. House freshly painted inside and out. Per builder, elevator can be added, details available upon request.
Location
State GA
County Hall
Lake Name Lanier
Rooms
Bedroom Description Oversized Master, Roommate Floor Plan, Split Bedroom Plan
Other Rooms Gazebo
Basement Daylight, Driveway Access, Exterior Entry, Finished, Finished Bath, Interior Entry
Main Level Bedrooms 2
Dining Room Seats 12+, Separate Dining Room
Interior
Interior Features Cathedral Ceiling(s), Entrance Foyer, High Ceilings 10 ft Main, Walk-In Closet(s)
Heating Central, Heat Pump
Cooling Central Air, Heat Pump
Flooring Carpet, Hardwood
Fireplaces Number 1
Fireplaces Type Double Sided, Factory Built, Gas Log, Gas Starter, Great Room
Window Features Insulated Windows
Appliance Dishwasher, Disposal, Electric Cooktop, Electric Oven, Gas Water Heater, Microwave, Range Hood, Refrigerator, Self Cleaning Oven, Washer
Laundry In Hall, Laundry Room, Main Level
Exterior
Exterior Feature Balcony, Private Front Entry, Private Rear Entry, Private Yard
Parking Features Attached, Garage, Garage Door Opener, Garage Faces Side, Level Driveway
Garage Spaces 3.0
Fence None
Pool None
Community Features Boating, Clubhouse, Community Dock, Fitness Center, Gated, Homeowners Assoc, Lake, Near Shopping, Pickleball, Playground, Pool, Tennis Court(s)
Utilities Available Cable Available, Electricity Available, Natural Gas Available, Phone Available, Underground Utilities, Water Available
View Lake, Mountain(s)
Roof Type Shingle
Street Surface Asphalt
Accessibility None
Handicap Access None
Porch Covered, Front Porch
Total Parking Spaces 3
Building
Lot Description Back Yard, Corner Lot, Front Yard, Landscaped, Level, Private
Story Three Or More
Foundation None
Sewer Septic Tank
Water Public
Architectural Style European
Level or Stories Three Or More
Structure Type Brick 4 Sides
New Construction No
Construction Status Resale
Schools
Elementary Schools Sardis
Middle Schools Chestatee
High Schools Chestatee
Others
HOA Fee Include Swim/Tennis, Trash
Senior Community no
Restrictions false
Tax ID 10021 000080
Special Listing Condition None
Read Less Info
Want to know what your home might be worth? Contact us for a FREE valuation!

Our team is ready to help you sell your home for the highest possible price ASAP

Bought with The Norton Agency
"My job is to find and attract mastery-based agents to the office, protect the culture, and make sure everyone is happy! "






