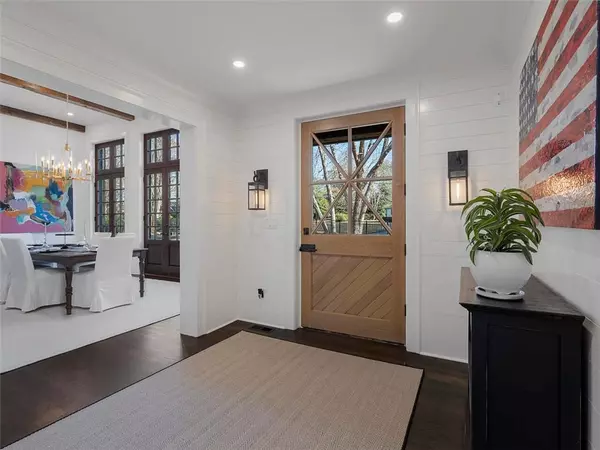For more information regarding the value of a property, please contact us for a free consultation.
6 Beds
6.5 Baths
5,676 SqFt
SOLD DATE : 02/25/2022
Key Details
Property Type Single Family Home
Sub Type Single Family Residence
Listing Status Sold
Purchase Type For Sale
Square Footage 5,676 sqft
Price per Sqft $656
Subdivision Tuxedo Park
MLS Listing ID 6985703
Sold Date 02/25/22
Style Contemporary/Modern, Farmhouse, Traditional
Bedrooms 6
Full Baths 6
Half Baths 1
Construction Status Updated/Remodeled
HOA Y/N No
Year Built 1957
Annual Tax Amount $21,376
Tax Year 2021
Lot Size 0.873 Acres
Acres 0.873
Property Description
Located on a quiet street in sought-after Tuxedo Park, this sprawling California ranch-style home offers the perfect combination of understated elegance and casual living. Skillfully curated design elements throughout the home provide warmth and character including hand-hewn beams, stone & brick accents, custom lighting, and rich hardwoods. Designed to accommodate everything from the flow of daily life to entertaining on a grand scale, the recently renovated kitchen features a magazine-worthy pantry, wine closet bar area with ice maker and beverage cooler along with a suite of premium Miele appliances, Quartzite counters and a large center island. The private owner's suite features dual walk-in closets, a spectacularly remodeled spa-like bath and relaxing screened porch. Outdoor living receives top priority with a lushly landscaped turf yard, lighted pickle ball/sport court and fireside heated pool with new tile, LED lighting, spa and deck jets. Additional enviable features include an expertly finished basement with home gym and ample storage, whole-house generator, 3-car detached garage with large flex space above.
Location
State GA
County Fulton
Lake Name None
Rooms
Bedroom Description In-Law Floorplan, Master on Main
Other Rooms Carriage House, Garage(s)
Basement Daylight, Exterior Entry, Finished, Finished Bath, Full, Interior Entry
Main Level Bedrooms 2
Dining Room Seats 12+, Separate Dining Room
Interior
Interior Features Beamed Ceilings, Bookcases, Double Vanity, Entrance Foyer, High Ceilings 10 ft Main, High Speed Internet, His and Hers Closets, Walk-In Closet(s), Wet Bar
Heating Central, Natural Gas, Zoned
Cooling Ceiling Fan(s), Central Air, Zoned
Flooring Hardwood, Other
Fireplaces Number 3
Fireplaces Type Family Room, Gas Starter, Great Room, Outside
Window Features Insulated Windows
Appliance Dishwasher, Double Oven, Gas Oven, Gas Range, Gas Water Heater, Microwave, Refrigerator, Self Cleaning Oven, Tankless Water Heater
Laundry In Hall, Laundry Room, Main Level, Mud Room
Exterior
Exterior Feature Garden, Private Front Entry, Private Rear Entry, Private Yard, Other
Parking Features Attached, Garage, Garage Door Opener, Garage Faces Front, Garage Faces Side, Level Driveway
Garage Spaces 3.0
Fence Back Yard, Fenced, Front Yard
Pool Gunite, Heated
Community Features Gated, Near Beltline, Near Schools, Near Shopping, Near Trails/Greenway, Park, Pool, Restaurant, Sidewalks, Stable(s), Street Lights, Tennis Court(s)
Utilities Available Cable Available, Electricity Available, Natural Gas Available, Phone Available, Sewer Available, Underground Utilities, Water Available
Waterfront Description None
View Other
Roof Type Shingle, Wood
Street Surface Paved
Accessibility None
Handicap Access None
Porch Covered, Front Porch, Screened
Total Parking Spaces 3
Private Pool false
Building
Lot Description Back Yard, Front Yard, Landscaped, Level, Private
Story Two
Foundation None
Sewer Public Sewer
Water Public
Architectural Style Contemporary/Modern, Farmhouse, Traditional
Level or Stories Two
Structure Type Stucco
New Construction No
Construction Status Updated/Remodeled
Schools
Elementary Schools Jackson - Atlanta
Middle Schools Willis A. Sutton
High Schools North Atlanta
Others
Senior Community no
Restrictions false
Tax ID 17 011600010061
Ownership Fee Simple
Financing no
Special Listing Condition None
Read Less Info
Want to know what your home might be worth? Contact us for a FREE valuation!

Our team is ready to help you sell your home for the highest possible price ASAP

Bought with Atlanta Fine Homes Sotheby's International
"My job is to find and attract mastery-based agents to the office, protect the culture, and make sure everyone is happy! "






