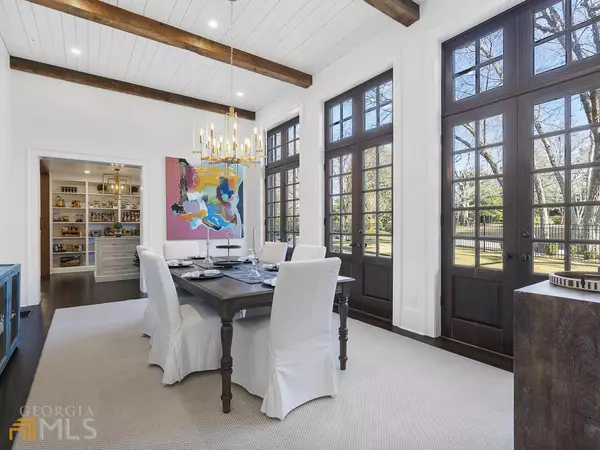Bought with Michelle Wing • Atl.Fine Homes Sotheby's Int.
For more information regarding the value of a property, please contact us for a free consultation.
6 Beds
6.5 Baths
6,716 SqFt
SOLD DATE : 02/25/2022
Key Details
Property Type Single Family Home
Sub Type Single Family Residence
Listing Status Sold
Purchase Type For Sale
Square Footage 6,716 sqft
Price per Sqft $554
Subdivision Tuxedo Park
MLS Listing ID 10011201
Sold Date 02/25/22
Style Contemporary,Traditional
Bedrooms 6
Full Baths 6
Half Baths 1
Construction Status Resale
HOA Y/N No
Year Built 1957
Annual Tax Amount $21,376
Tax Year 2021
Lot Size 0.873 Acres
Property Description
Located on a quiet street in sought-after Tuxedo Park, this sprawling California ranch-style home offers the perfect combination of understated elegance and casual living. Skillfully curated design elements throughout the home provide warmth and character including hand-hewn beams, stone & brick accents, custom lighting, and rich hardwoods. Designed to accommodate everything from the flow of daily life to entertaining on a grand scale, the recently renovated kitchen features a magazine-worthy pantry, wine closet bar area with ice maker and beverage cooler along with a suite of premium Miele appliances, Quartzite counters and a large center island. The private owner's suite features dual walk-in closets, a spectacularly remodeled spa-like bath and relaxing screened porch. Outdoor living receives top priority with a lushly landscaped turf yard, lighted pickle ball/sport court and fireside heated pool with new tile, LED lighting, spa and deck jets. Additional enviable features include an expertly finished basement with home gym and ample storage, whole-house generator, 3-car detached garage with large flex space above.
Location
State GA
County Fulton
Rooms
Basement Bath Finished, Daylight, Interior Entry, Exterior Entry, Finished, Full
Main Level Bedrooms 2
Interior
Interior Features Bookcases, High Ceilings, Double Vanity, Beamed Ceilings, Soaking Tub, Separate Shower, Walk-In Closet(s), Wet Bar, In-Law Floorplan, Master On Main Level, Wine Cellar
Heating Natural Gas, Central, Zoned
Cooling Ceiling Fan(s), Central Air, Zoned
Flooring Hardwood
Fireplaces Number 3
Fireplaces Type Family Room, Outside, Gas Starter
Exterior
Exterior Feature Garden, Sprinkler System
Parking Features Attached, Garage Door Opener, Garage, Side/Rear Entrance
Fence Fenced, Back Yard, Front Yard
Pool Heated
Community Features Gated, Park, Pool, Sidewalks, Stable(s), Street Lights, Tennis Court(s), Walk To Schools, Walk To Shopping
Utilities Available Underground Utilities, Cable Available, Electricity Available, High Speed Internet, Natural Gas Available, Phone Available, Sewer Available, Water Available
Roof Type Wood
Building
Story Two
Sewer Public Sewer
Level or Stories Two
Structure Type Garden,Sprinkler System
Construction Status Resale
Schools
Elementary Schools Jackson
Middle Schools Sutton
High Schools North Atlanta
Others
Acceptable Financing Other
Listing Terms Other
Financing Conventional
Read Less Info
Want to know what your home might be worth? Contact us for a FREE valuation!

Our team is ready to help you sell your home for the highest possible price ASAP

© 2025 Georgia Multiple Listing Service. All Rights Reserved.
"My job is to find and attract mastery-based agents to the office, protect the culture, and make sure everyone is happy! "






