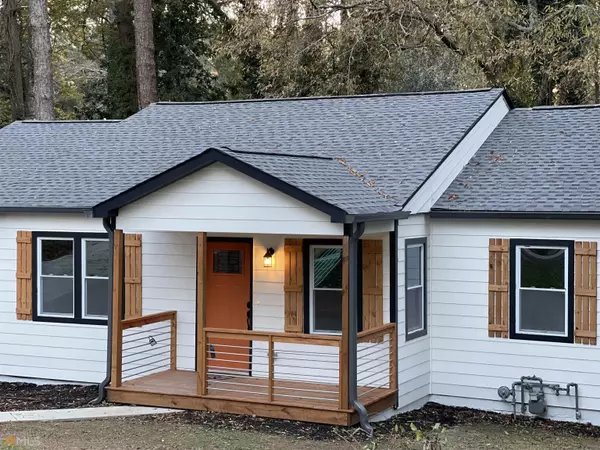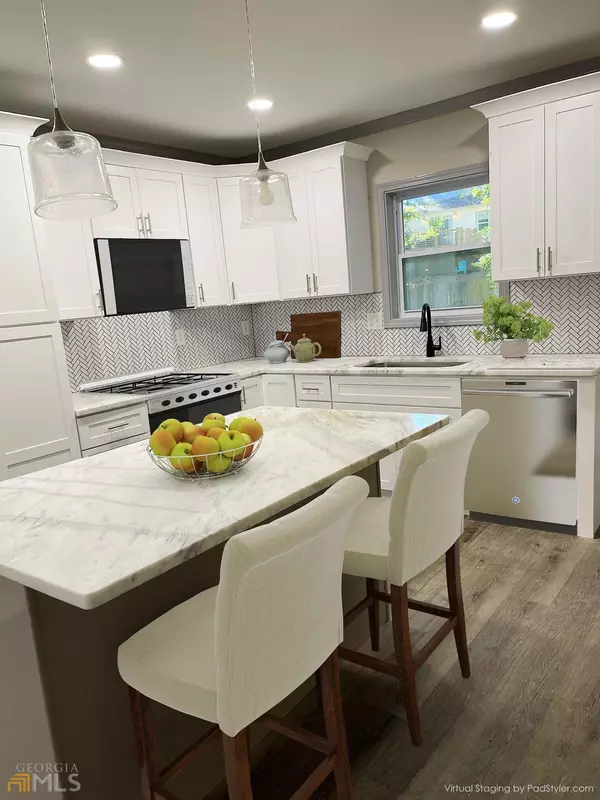Bought with Jeremiah Keith • Compass
For more information regarding the value of a property, please contact us for a free consultation.
4 Beds
2 Baths
1,662 SqFt
SOLD DATE : 02/17/2022
Key Details
Property Type Single Family Home
Sub Type Single Family Residence
Listing Status Sold
Purchase Type For Sale
Square Footage 1,662 sqft
Price per Sqft $231
Subdivision Oakland Park
MLS Listing ID 20014080
Sold Date 02/17/22
Style A-frame
Bedrooms 4
Full Baths 2
Construction Status Updated/Remodeled
HOA Y/N No
Year Built 1942
Annual Tax Amount $1,300
Tax Year 2020
Property Description
Welcome, Home to this beautifully remodeled 4 bedroom 2 bath ranch in a well-established community located just minutes away from Downtown Atlanta Hartsfield Int. Airport, Oakland City Park, the sought-out beltline, and walking distance to Tyler Perry's studio. This Home offers a luxurious master suite with a vanity, separate shower, double ended bathtub, and the space desired for unwinding. Enjoy the convenience of walking onto your enclosed front porch from the front bedroom or office, a kitchen that opens to the family room so that when you are apart, you are still together, a fenced backyard with a deck and plenty of yard space, fit for entertainment. Stainless steel appliances will be installed before the close of escrow. Submit All Offers via this link: https://www.dotloop.com/my/loop/p/8VrXsOLpJb6?v=D93gh Submit all offers to >> OFFERS@EDMUNDSONHOMES.COM << Call listing agent: Jazzmon Edmundson at 404.840.8582 to schedule your appointment.
Location
State GA
County Fulton
Rooms
Basement None
Main Level Bedrooms 4
Interior
Interior Features Double Vanity, Soaking Tub, Pulldown Attic Stairs, Separate Shower, Tile Bath, Walk-In Closet(s), Master On Main Level
Heating Electric, Central
Cooling Electric, Ceiling Fan(s), Central Air
Flooring Tile, Laminate
Exterior
Exterior Feature Balcony
Parking Features Parking Pad, Off Street
Garage Spaces 2.0
Fence Fenced, Back Yard, Privacy
Community Features None
Utilities Available Electricity Available, Water Available
Roof Type Other
Building
Story One
Sewer Public Sewer
Level or Stories One
Structure Type Balcony
Construction Status Updated/Remodeled
Schools
Elementary Schools Finch
Middle Schools Sylvan Hills
High Schools Carver
Others
Financing Conventional
Read Less Info
Want to know what your home might be worth? Contact us for a FREE valuation!

Our team is ready to help you sell your home for the highest possible price ASAP

© 2024 Georgia Multiple Listing Service. All Rights Reserved.
"My job is to find and attract mastery-based agents to the office, protect the culture, and make sure everyone is happy! "






