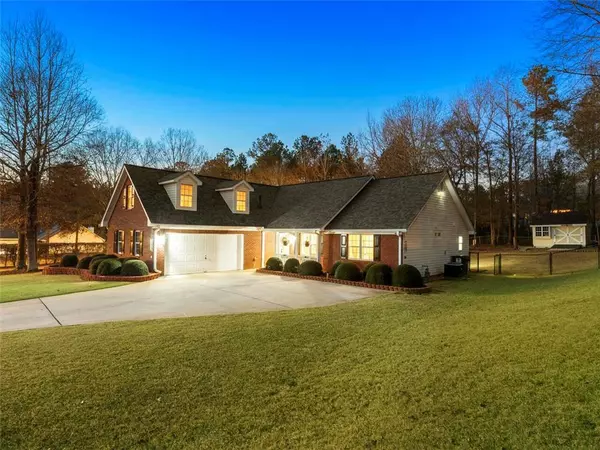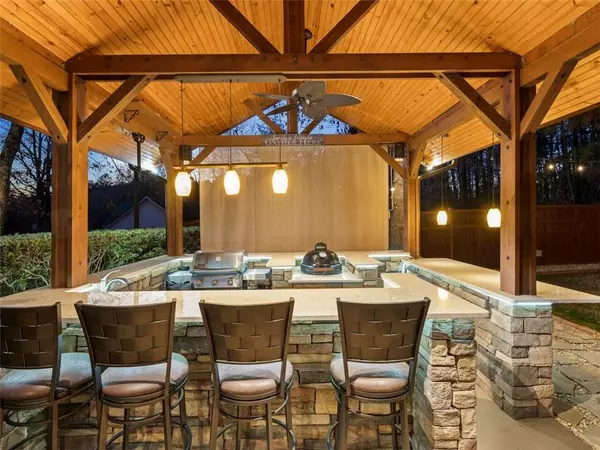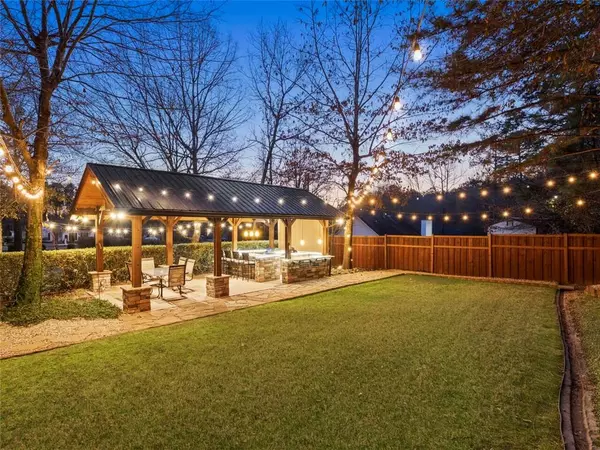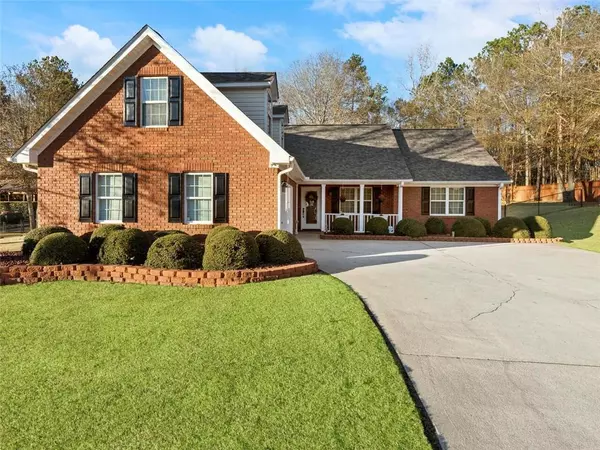For more information regarding the value of a property, please contact us for a free consultation.
3 Beds
2 Baths
1,907 SqFt
SOLD DATE : 02/14/2022
Key Details
Property Type Single Family Home
Sub Type Single Family Residence
Listing Status Sold
Purchase Type For Sale
Square Footage 1,907 sqft
Price per Sqft $185
Subdivision Victoria Place
MLS Listing ID 6981529
Sold Date 02/14/22
Style Traditional
Bedrooms 3
Full Baths 2
Construction Status Resale
HOA Y/N No
Year Built 1999
Annual Tax Amount $2,257
Tax Year 2021
Lot Size 1.060 Acres
Acres 1.06
Property Description
Your Dream Home for the Holidays! This Perfectly Positioned Lot showcases a Stunning Home, thoughtfully designed interiors alongside a Private Backyard Escape with a Beautifully Crafted Pavilion, fully equipped with an Outdoor Kitchen, Deck and Fire Pit! The Inviting Front Porch welcomes you into a Hall Entry Foyer. Hardwood Floors extend into a Spacious Family Room with Fireplace. Create culinary delights in the Gorgeous Kitchen with Stainless Steel Appliances, Granite Countertops, and Pantry. A sun-soaked Formal Dining Room. Relax and unwind in the Upper-Level Vaulted and Beamed Bonus Room, Walk-In Closets, and Spa-Style Bathrooms featuring a master bath Dual Vanity, and Custom Showers and more! Two Additional Bedrooms share a Hall Bathroom. Embrace the outdoors with a Fully Fenced Lawn and Entertaining Galore!
Location
State GA
County Henry
Lake Name None
Rooms
Bedroom Description Master on Main, Oversized Master
Other Rooms Gazebo
Basement None
Main Level Bedrooms 3
Dining Room Separate Dining Room
Interior
Interior Features Beamed Ceilings
Heating Central
Cooling Central Air
Flooring Carpet, Ceramic Tile, Hardwood
Fireplaces Number 1
Fireplaces Type Family Room
Window Features Insulated Windows
Appliance Dishwasher, Disposal, Dryer, Electric Cooktop, Electric Oven, Electric Range, Electric Water Heater, Microwave, Range Hood, Refrigerator, Washer
Laundry Laundry Room, Main Level, Mud Room
Exterior
Exterior Feature Courtyard, Private Yard
Parking Features Garage
Garage Spaces 2.0
Fence Back Yard, Fenced
Pool None
Community Features None
Utilities Available Cable Available, Electricity Available, Phone Available, Underground Utilities, Water Available
Waterfront Description None
View Rural
Roof Type Shingle
Street Surface Asphalt
Accessibility None
Handicap Access None
Porch Covered, Front Porch
Total Parking Spaces 2
Building
Lot Description Back Yard, Front Yard, Landscaped, Private
Story Two
Foundation Slab
Sewer Septic Tank
Water Public
Architectural Style Traditional
Level or Stories Two
Structure Type Brick Front
New Construction No
Construction Status Resale
Schools
Elementary Schools New Hope - Henry
Middle Schools Locust Grove
High Schools Locust Grove
Others
Senior Community no
Restrictions false
Tax ID 170A01108000
Ownership Fee Simple
Financing yes
Special Listing Condition None
Read Less Info
Want to know what your home might be worth? Contact us for a FREE valuation!

Our team is ready to help you sell your home for the highest possible price ASAP

Bought with Century 21 Crowe Realty
"My job is to find and attract mastery-based agents to the office, protect the culture, and make sure everyone is happy! "






