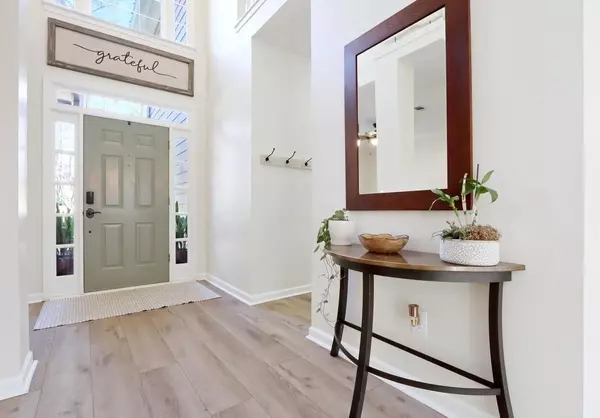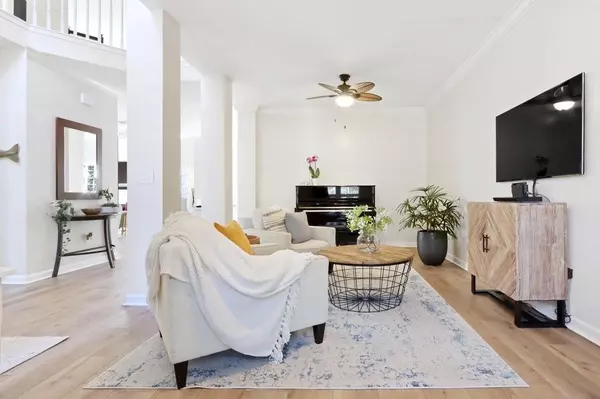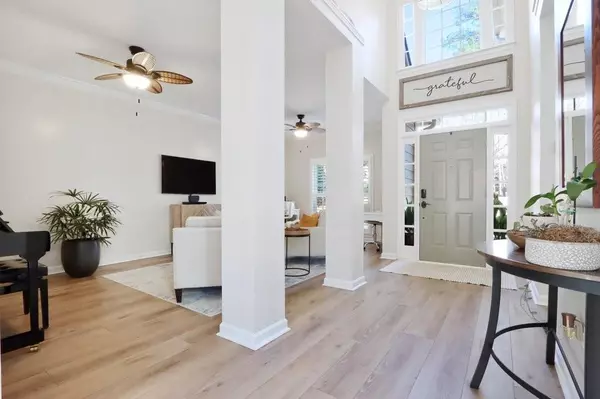For more information regarding the value of a property, please contact us for a free consultation.
3 Beds
2.5 Baths
2,012 SqFt
SOLD DATE : 02/16/2022
Key Details
Property Type Single Family Home
Sub Type Single Family Residence
Listing Status Sold
Purchase Type For Sale
Square Footage 2,012 sqft
Price per Sqft $223
Subdivision Eagle Watch
MLS Listing ID 6991001
Sold Date 02/16/22
Style A-Frame
Bedrooms 3
Full Baths 2
Half Baths 1
Construction Status Resale
HOA Fees $863
HOA Y/N Yes
Year Built 1993
Annual Tax Amount $2,896
Tax Year 2020
Lot Size 0.441 Acres
Acres 0.4409
Property Description
Welcome to this piece of paradise tucked away in the fabulous neighborhood of Eagle Watch. This home has been meticulously maintained and cared for. As you approach the home, the curb appeal will stop you in your tracks. Wow! Enter this 3 bedroom, 2.5 bath gem with a neutral palette and loved beyond words. The pride in this home glistens well before you even open the door. The open 2 story foyer will greet you, accompanied by the new 9 inch WIDE luxury plank flooring throughout the first floor. The kitchen was just updated last week with white quartz and a gorgeous farmhouse sink and faucet await you. This beauty has a HUGE, PRIVATE, landscaped lot with a firepit and stone patio for all of those cozy outdoor memories. You are surrounded by so many breathtaking plants, trees and flowers. The second story presents an oversized master with all new fresh paint. The lighting and ceiling fans throughout are upgraded as well. All of the siding has been replaced with HARDI plank and painted. Recently, a new roof and new triple pane windows were added. This home has a Carrier INFINITI touch HVAC system with two zones. In addition, you will enjoy coachman garage doors and linear belt driven door openers. The air ducts have just been cleaned and new paint throughout several rooms. This home delivers so many magical touches. Enjoy!
Location
State GA
County Cherokee
Lake Name None
Rooms
Bedroom Description Oversized Master
Other Rooms None
Basement None
Dining Room Other
Interior
Interior Features Entrance Foyer 2 Story, Smart Home, Walk-In Closet(s)
Heating Forced Air, Zoned
Cooling Ceiling Fan(s), Central Air, Zoned
Flooring Carpet, Ceramic Tile, Vinyl
Fireplaces Number 1
Fireplaces Type Gas Starter, Living Room
Window Features Insulated Windows, Plantation Shutters
Appliance Dishwasher, Disposal, Gas Oven, Gas Range, Microwave, Self Cleaning Oven
Laundry Common Area, In Hall, Main Level
Exterior
Exterior Feature Private Front Entry, Private Rear Entry, Private Yard
Parking Features Garage
Garage Spaces 2.0
Fence Back Yard
Pool None
Community Features Dog Park, Fitness Center, Homeowners Assoc, Park, Pickleball, Playground, Pool, Street Lights, Tennis Court(s)
Utilities Available Cable Available, Natural Gas Available, Phone Available, Sewer Available, Water Available
Waterfront Description None
View Other
Roof Type Shingle
Street Surface Asphalt
Accessibility None
Handicap Access None
Porch Patio
Total Parking Spaces 2
Building
Lot Description Back Yard, Cul-De-Sac, Front Yard, Landscaped, Level, Private
Story Two
Foundation Block
Sewer Public Sewer
Water Public
Architectural Style A-Frame
Level or Stories Two
Structure Type HardiPlank Type
New Construction No
Construction Status Resale
Schools
Elementary Schools Bascomb
Middle Schools E.T. Booth
High Schools Etowah
Others
Senior Community no
Restrictions false
Tax ID 15N04G 040
Ownership Fee Simple
Special Listing Condition None
Read Less Info
Want to know what your home might be worth? Contact us for a FREE valuation!

Our team is ready to help you sell your home for the highest possible price ASAP

Bought with Re/Max Regency
"My job is to find and attract mastery-based agents to the office, protect the culture, and make sure everyone is happy! "






