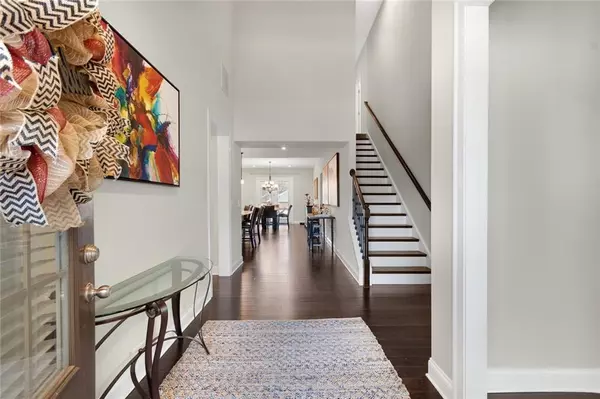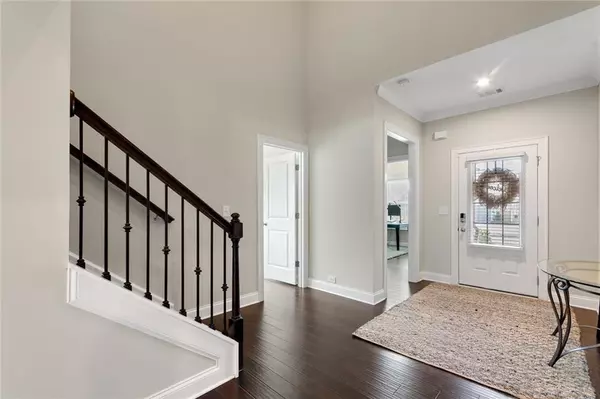For more information regarding the value of a property, please contact us for a free consultation.
4 Beds
3 Baths
2,854 SqFt
SOLD DATE : 02/07/2022
Key Details
Property Type Single Family Home
Sub Type Single Family Residence
Listing Status Sold
Purchase Type For Sale
Square Footage 2,854 sqft
Price per Sqft $210
Subdivision Westhaven
MLS Listing ID 6986646
Sold Date 02/07/22
Style Traditional
Bedrooms 4
Full Baths 3
Construction Status Resale
HOA Fees $800
HOA Y/N Yes
Year Built 2018
Annual Tax Amount $4,089
Tax Year 2021
Lot Size 9,147 Sqft
Acres 0.21
Property Description
GORGEOUS, WELL MAINTAINED, WON'T LAST!! WELCOME HOME to this beautiful open plan that features a gorgeous 9 ft island to entertain family and guests. Stainless appliances, walk in pantry and under counter lighting. Dark hardwood floors throughout the main level and on stairs. So much room! Open plan for all your family time...dining open to living! UPGRADED RECESSED LIGHTING ALONG WITH LOVELY HANGING LIGHTS! Oversized Primary en-suite on main level with large closet and double vanity. 10+ Ceilings throughout! Laundry room conveniently located across from primary. Two bright secondary bedrooms on main that share a large bath with double sinks. Plenty of room if you need an office space! Attached double tandem garage with so much storage that enters into a keeping room. Your living space extends into the screened porch, so no bugs here! Also a grilling patio or spot to enjoy the sunshine! Full fenced level yard. Upstairs is complete with a large living area, full bedroom and full bath...GREAT AS AN IN-LAW OR TEEN SUITE OR AWESOME PLAYROOM! Instant hot water with tankless water heater! This home is so well maintained it seems brand new! Close to shopping, schools and HWY 400...THIS HOME HAS IT ALL! DON'T WAIT ON THIS ONE! DUE TO THE OVERWHELMING INTEREST...WE ARE CALLING FOR HIGHEST AND BEST TO BE SUBMITTED BY 2:00PM SATURDAY 1/15/22 from primary suite. Upstairs you will find a private bedroom and bath with a large living space perfect as an in-law or teen suite or use as a playroom!! Extra attic storage! The private backyard retreat is fully fenced with a beautiful screened porch as well as an open porch to grill or enjoy the sunshine! This "like new" home has it all! Close to schools and shopping and minutes too 400 but enjoy the country feel. Enjoy all the amenities of this neighborhood with beautiful swim/tennis/playground areas. PROFESSIONAL PHOTOS TO COME!
Location
State GA
County Forsyth
Lake Name None
Rooms
Bedroom Description In-Law Floorplan, Master on Main, Oversized Master
Other Rooms None
Basement None
Main Level Bedrooms 3
Dining Room Open Concept
Interior
Interior Features Double Vanity, Entrance Foyer, High Ceilings 10 ft Main, High Ceilings 10 ft Upper, High Speed Internet, Low Flow Plumbing Fixtures, Smart Home, Tray Ceiling(s), Walk-In Closet(s)
Heating Central, Forced Air, Heat Pump
Cooling Ceiling Fan(s), Central Air, Heat Pump
Flooring Carpet, Ceramic Tile, Hardwood
Fireplaces Type None
Window Features Insulated Windows
Appliance Dishwasher, Disposal, Gas Cooktop, Microwave, Range Hood, Self Cleaning Oven, Tankless Water Heater
Laundry Laundry Room, Main Level
Exterior
Exterior Feature Private Yard, Rain Gutters
Parking Features Attached, Garage, Garage Door Opener, Garage Faces Front, Kitchen Level, Level Driveway, Storage
Garage Spaces 2.0
Fence Back Yard, Fenced, Privacy, Wood
Pool None
Community Features Clubhouse, Homeowners Assoc, Near Shopping, Playground, Pool, Sidewalks, Tennis Court(s)
Utilities Available Cable Available, Electricity Available, Natural Gas Available, Phone Available, Sewer Available, Underground Utilities, Water Available
Waterfront Description None
View Other
Roof Type Composition, Shingle
Street Surface Asphalt
Accessibility Accessible Entrance
Handicap Access Accessible Entrance
Porch Front Porch, Patio, Rear Porch, Screened
Total Parking Spaces 2
Building
Lot Description Back Yard, Front Yard, Landscaped, Level
Story Two
Foundation Slab
Sewer Public Sewer
Water Public
Architectural Style Traditional
Level or Stories Two
Structure Type Cement Siding, Stone
New Construction No
Construction Status Resale
Schools
Elementary Schools Sawnee
Middle Schools Liberty - Forsyth
High Schools West Forsyth
Others
HOA Fee Include Maintenance Grounds, Reserve Fund, Swim/Tennis
Senior Community no
Restrictions false
Tax ID 077 306
Special Listing Condition None
Read Less Info
Want to know what your home might be worth? Contact us for a FREE valuation!

Our team is ready to help you sell your home for the highest possible price ASAP

Bought with Sanders Team Realty
"My job is to find and attract mastery-based agents to the office, protect the culture, and make sure everyone is happy! "






