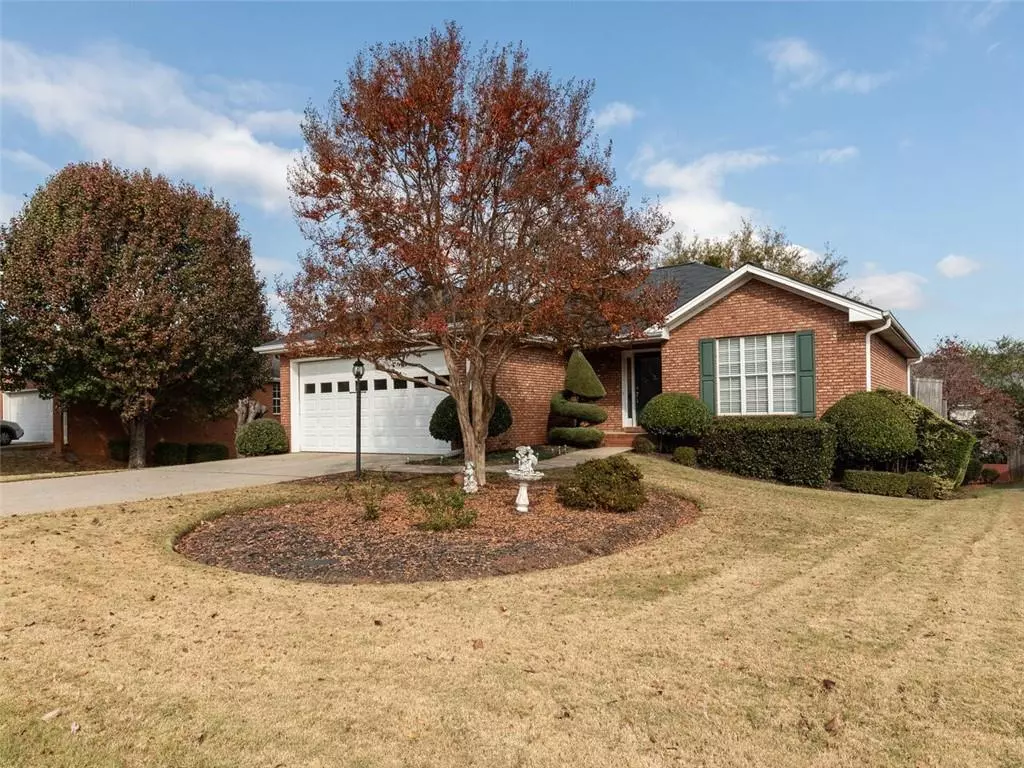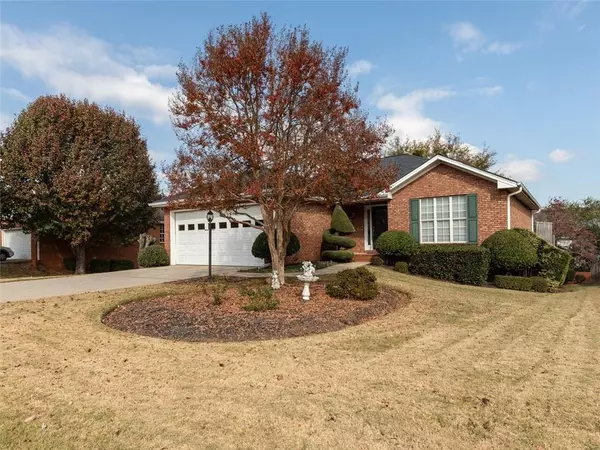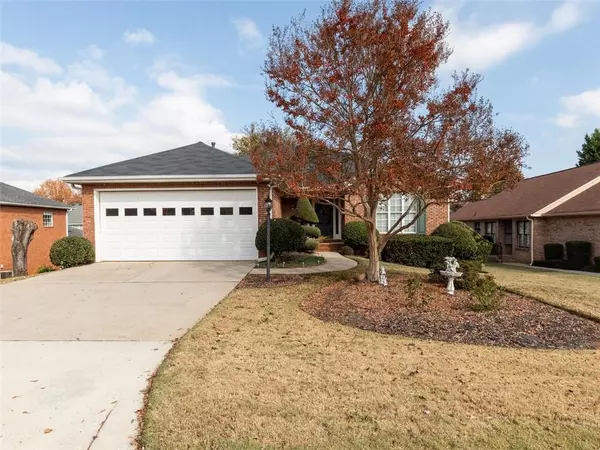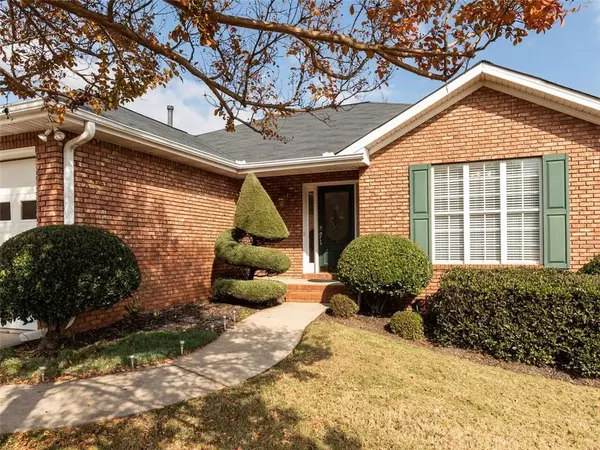For more information regarding the value of a property, please contact us for a free consultation.
5 Beds
4 Baths
8,712 Sqft Lot
SOLD DATE : 01/28/2022
Key Details
Property Type Single Family Home
Sub Type Single Family Residence
Listing Status Sold
Purchase Type For Sale
Subdivision Salem Cove
MLS Listing ID 6983610
Sold Date 01/28/22
Style Ranch, Traditional
Bedrooms 5
Full Baths 4
Construction Status Resale
HOA Y/N No
Year Built 1996
Annual Tax Amount $2,801
Tax Year 2020
Lot Size 8,712 Sqft
Acres 0.2
Property Description
All brick construction. Ranch w/full finished lower level. New Roof 2017. Active adult community. Upper level- Three bedroom, 2 bath. 2-car garage. w/door opener. Washer/dryer included. Formal dining room. Breakfast room. Galley kitchen w/solid surface countertops, refrigerator, microwave, electric range, dishwasher. Sunporch and deck. All bedrooms &living room have fans. Gas fireplace. 20 gallon Rheem water heater replaced 2/20. Trane 2-1/2 ton HVAC & T80 furnace replaced 8/2016. Gas fireplace. Full finished lower level w/ kitchen &separate entrance, 2 car garage. Need in law, teen, or suite for home office or studio? Full finished lower level with two bedrooms, two baths, office, greatroom & screened porch. Gas fireplace. Master bath with separate tub/shower, greatroom, kitchen w/ microwave and refrigerator, laundry closet. Like new carpet, fresh paint. New water heater. Yard has been professionally maintained. Lower finished level has it's own two car garage and separate entrance . Voluntary HOA membership fee $100 annually.
Location
State GA
County Newton
Area 151 - Newton County
Lake Name None
Rooms
Bedroom Description In-Law Floorplan, Master on Main, Roommate Floor Plan
Other Rooms None
Basement Daylight, Driveway Access, Exterior Entry, Finished, Finished Bath, Full
Main Level Bedrooms 3
Dining Room Separate Dining Room
Interior
Interior Features Bookcases, Double Vanity, Entrance Foyer, High Speed Internet, Walk-In Closet(s)
Heating Central, Forced Air, Natural Gas
Cooling Ceiling Fan(s), Central Air
Flooring Carpet, Laminate
Fireplaces Number 2
Fireplaces Type Basement, Factory Built, Family Room, Gas Log, Glass Doors, Great Room
Window Features Insulated Windows
Appliance Dishwasher, Dryer, Electric Oven, Gas Water Heater, Microwave, Refrigerator, Washer
Laundry In Hall, Lower Level, Main Level
Exterior
Exterior Feature Private Front Entry, Private Rear Entry
Parking Features Attached, Drive Under Main Level, Driveway, Garage, Varies by Unit
Garage Spaces 4.0
Fence Back Yard, Brick
Pool None
Community Features Other
Utilities Available Cable Available, Electricity Available, Natural Gas Available, Phone Available, Sewer Available, Water Available
Waterfront Description None
View Other
Roof Type Composition
Street Surface Paved
Accessibility None
Handicap Access None
Porch Covered, Deck, Rear Porch, Screened
Total Parking Spaces 4
Building
Lot Description Front Yard, Landscaped, Sloped, Other
Story Two
Foundation See Remarks
Sewer Public Sewer
Water Public
Architectural Style Ranch, Traditional
Level or Stories Two
Structure Type Brick 4 Sides
New Construction No
Construction Status Resale
Schools
Elementary Schools West Newton
Middle Schools Veterans Memorial - Newton
High Schools Newton
Others
Senior Community yes
Restrictions false
Tax ID 0012B00000131000
Financing no
Special Listing Condition None
Read Less Info
Want to know what your home might be worth? Contact us for a FREE valuation!

Our team is ready to help you sell your home for the highest possible price ASAP

Bought with Virtual Properties Realty.com
"My job is to find and attract mastery-based agents to the office, protect the culture, and make sure everyone is happy! "






