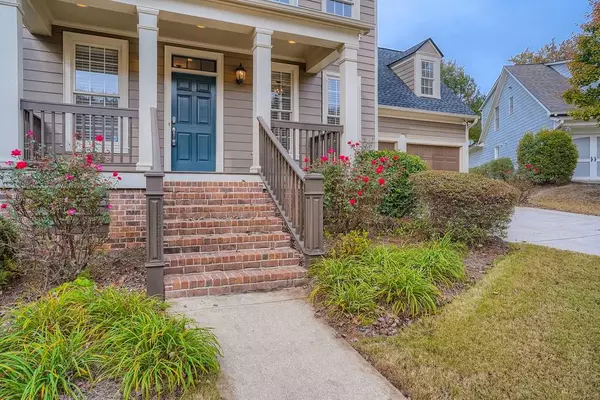For more information regarding the value of a property, please contact us for a free consultation.
4 Beds
2.5 Baths
3,589 SqFt
SOLD DATE : 01/19/2022
Key Details
Property Type Single Family Home
Sub Type Single Family Residence
Listing Status Sold
Purchase Type For Sale
Square Footage 3,589 sqft
Price per Sqft $144
Subdivision Providence
MLS Listing ID 6964097
Sold Date 01/19/22
Style Traditional
Bedrooms 4
Full Baths 2
Half Baths 1
Construction Status Resale
HOA Fees $960
HOA Y/N Yes
Year Built 2004
Annual Tax Amount $4,032
Tax Year 2020
Lot Size 0.350 Acres
Acres 0.35
Property Description
Welcome to this stunning 4 bedroom, 2.5 bathroom home in the highly desirable gated community of Providence! As you enter through the covered front porch, you are greeted by coffered ceilings, sleek flooring, and upgraded finishes. The kitchen is a chef's dream equipped with stainless steel appliances and ample counter space. Upstairs, the primary bedroom will become your favorite oasis featuring tray ceilings, dual sinks, a soaking tub, and an expansive closet. The back deck will be your favorite place to entertain and spend warm summer days!
Location
State GA
County Cobb
Area 72 - Cobb-West
Lake Name None
Rooms
Bedroom Description None
Other Rooms None
Basement Daylight, Exterior Entry, Full, Interior Entry
Dining Room Separate Dining Room
Interior
Interior Features Bookcases, Double Vanity, High Speed Internet, Walk-In Closet(s), Coffered Ceiling(s)
Heating Heat Pump
Cooling Central Air
Flooring Carpet, Other
Fireplaces Number 1
Fireplaces Type Living Room
Window Features None
Appliance Other
Laundry Upper Level
Exterior
Exterior Feature Private Rear Entry, Private Yard, Rear Stairs
Parking Features Attached, Garage
Garage Spaces 2.0
Fence None
Pool None
Community Features Clubhouse, Fitness Center, Gated, Playground, Pool, Sidewalks, Tennis Court(s)
Utilities Available Cable Available, Electricity Available, Natural Gas Available, Phone Available, Sewer Available, Water Available
Waterfront Description None
View City
Roof Type Composition
Street Surface Paved
Accessibility None
Handicap Access None
Porch Patio, Front Porch
Total Parking Spaces 2
Building
Lot Description Cul-De-Sac, Level, Wooded
Story Two
Foundation None
Sewer Public Sewer
Water Public
Architectural Style Traditional
Level or Stories Two
Structure Type Other
New Construction No
Construction Status Resale
Schools
Elementary Schools Clay-Harmony Leland
Middle Schools Lindley
High Schools Pebblebrook
Others
HOA Fee Include Security
Senior Community no
Restrictions false
Tax ID 18018101120
Ownership Fee Simple
Special Listing Condition None
Read Less Info
Want to know what your home might be worth? Contact us for a FREE valuation!

Our team is ready to help you sell your home for the highest possible price ASAP

Bought with Keller Williams Realty Peachtree Rd.
"My job is to find and attract mastery-based agents to the office, protect the culture, and make sure everyone is happy! "






